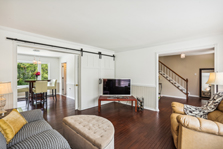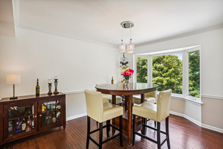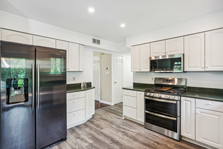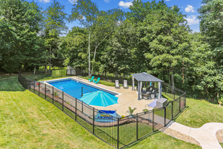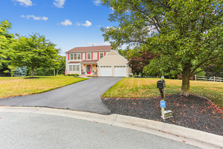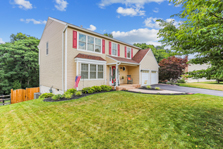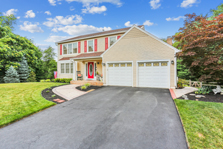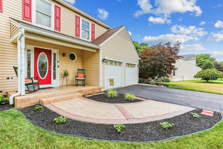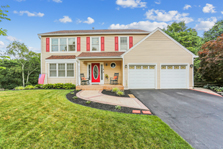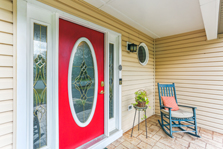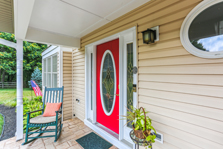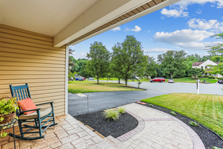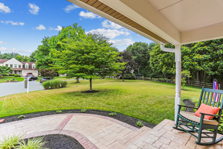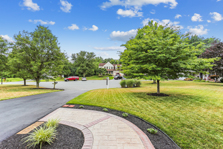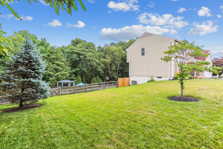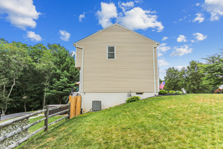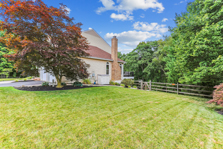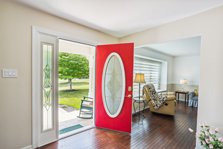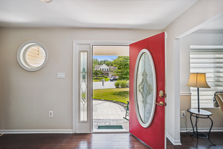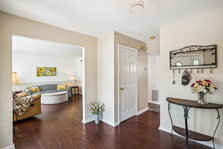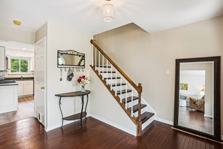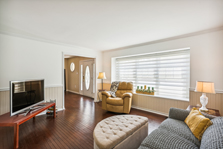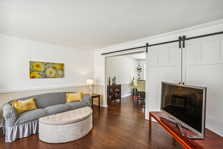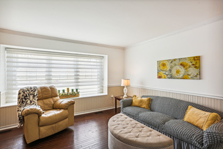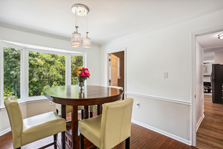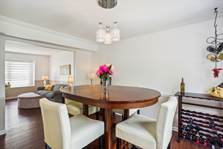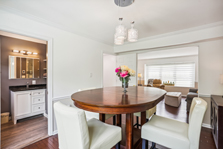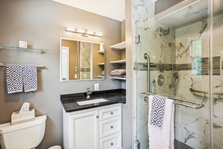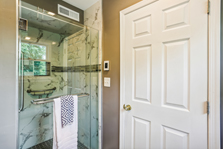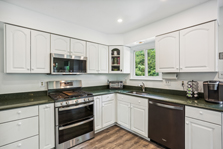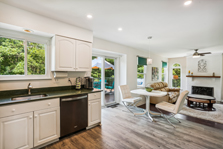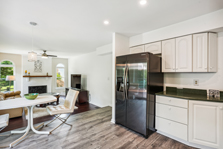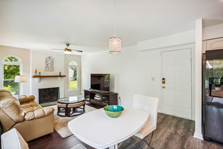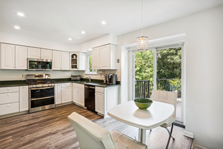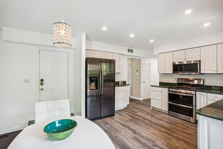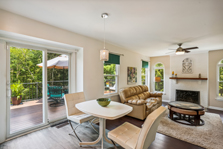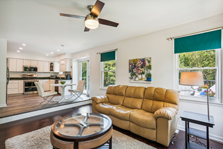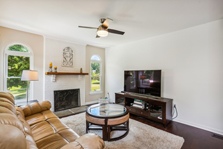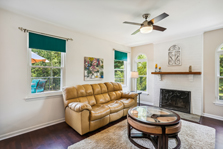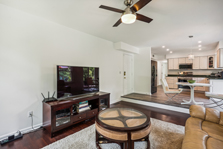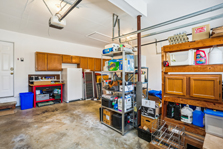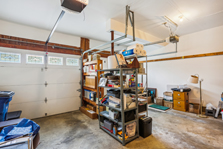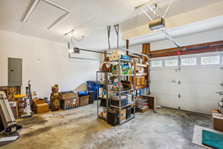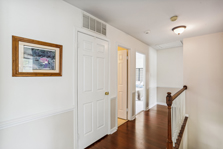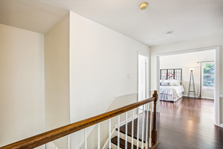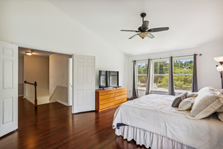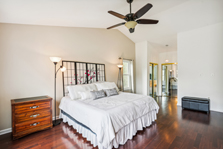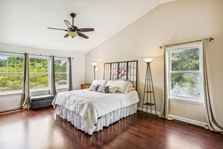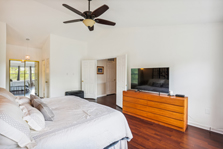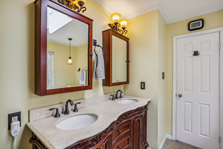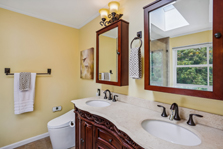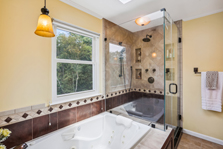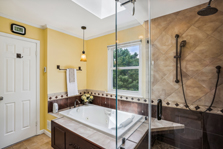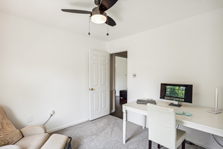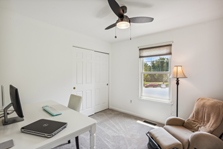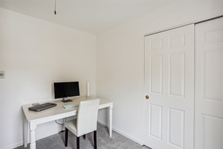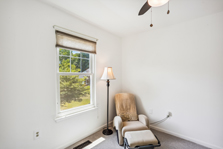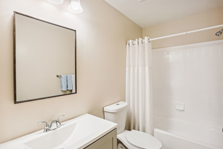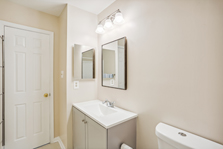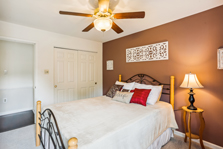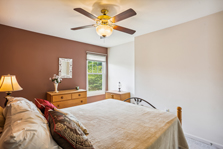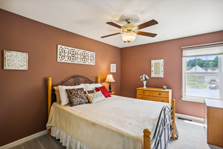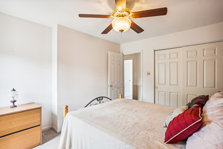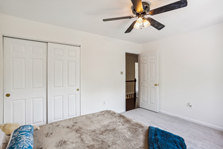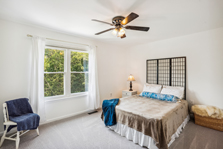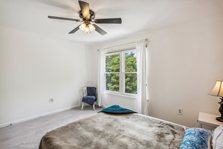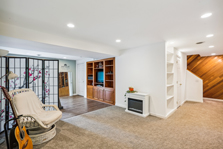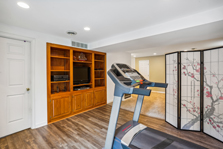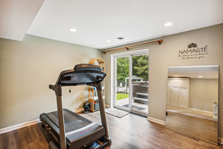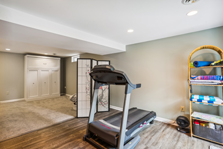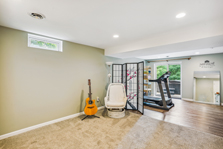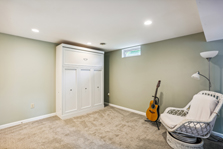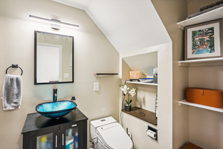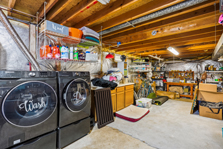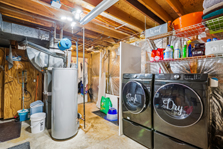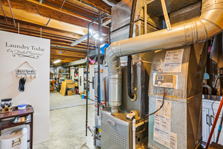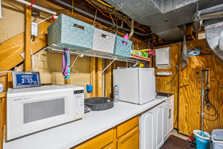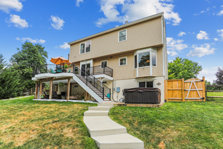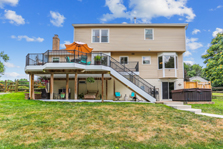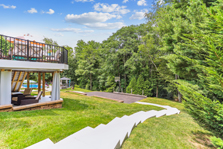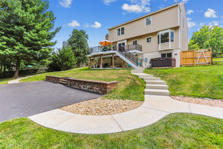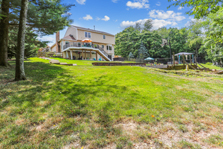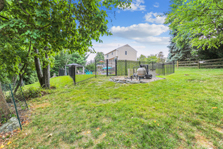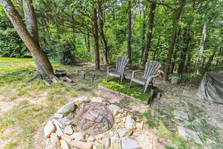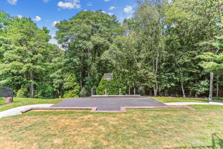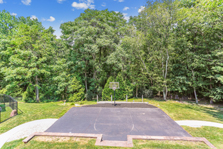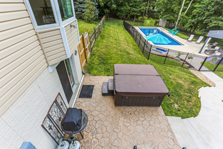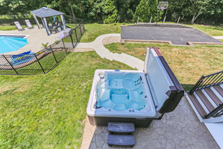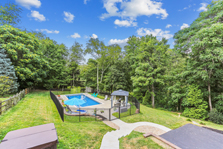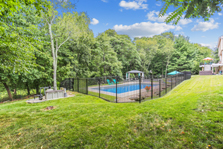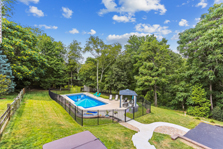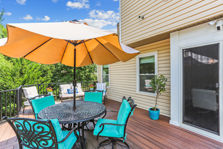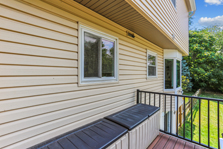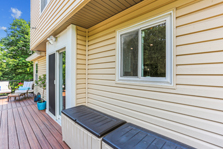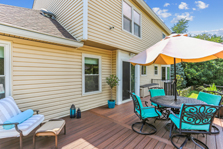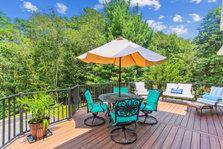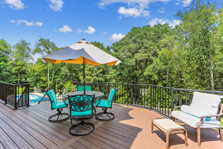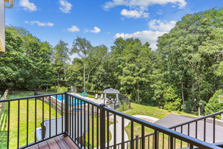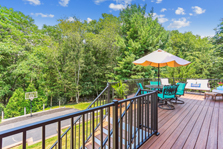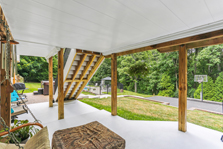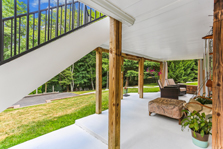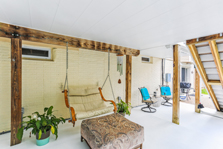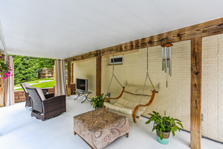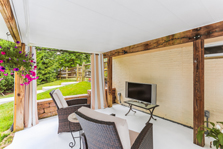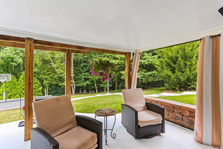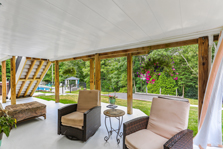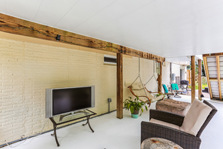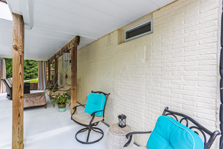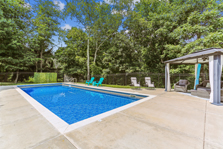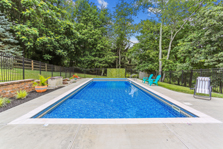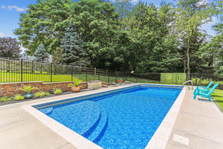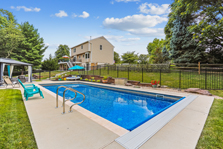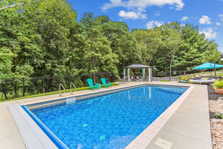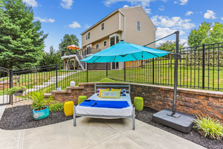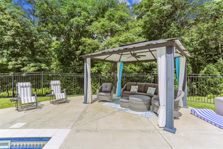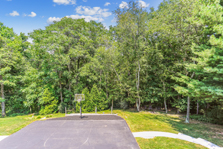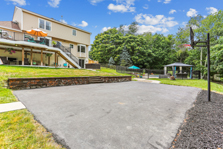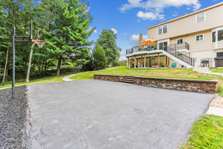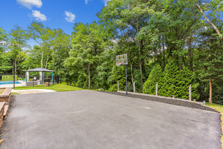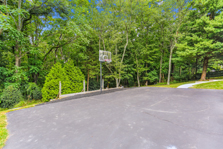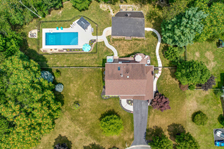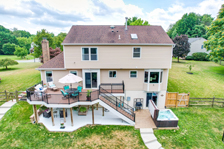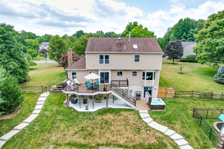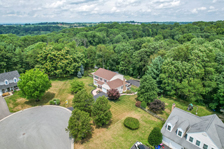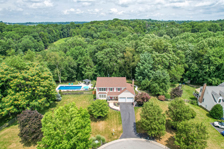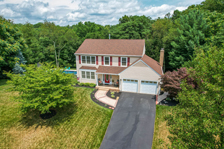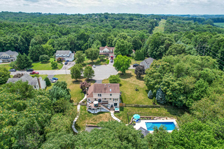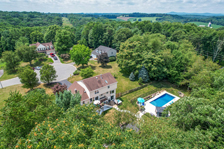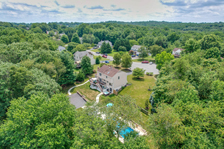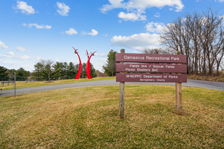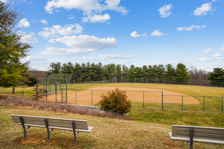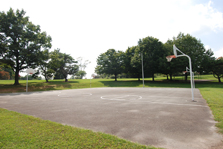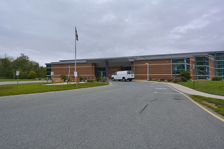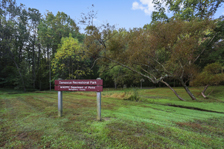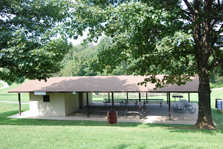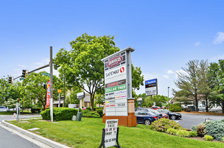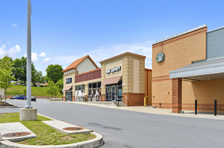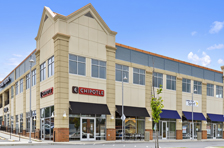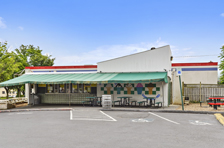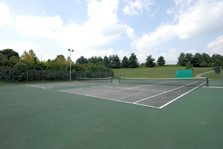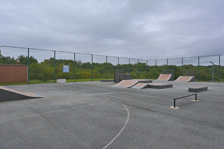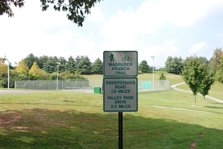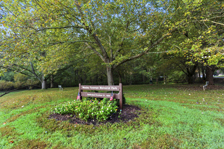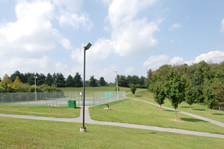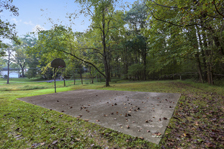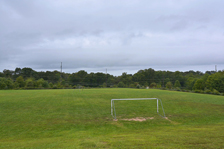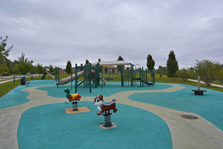
10953 Bellehaven Boulevard, Damascus, MD 20872
Click on each picture for a larger view of this
Beautiful Home!
|
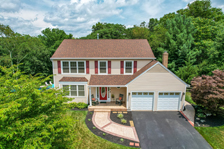 |

Welcome to:
Spring Garden
Estates
Damascus, MD 20872
A
Charming Colonial in Sought After
Spring Garden Estates
Spring Garden Estates offers a tranquil living style
while being less than an hour away from Washington DC, Bethesda, Baltimore,
and the three major airports (BWI, Dulles and Reagan National).
I-270,
I-370, & ICC, The Metro, schools, universities, shopping, and entertainment
centers are
only minutes away!
The
Photos Were Taken With A Wide Angle Lens Which May Cause Some Distortions
Around Their Edges

$675,000
|
Special Features
This Exquisite
Home Is Ready To Enjoy While Vacationing at Home Thoughout the Year!
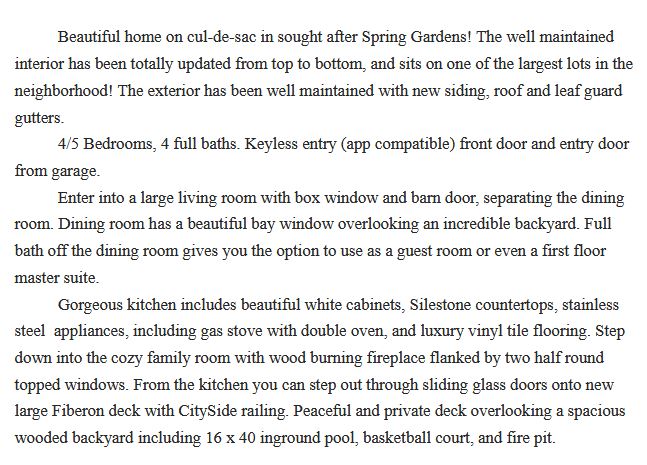
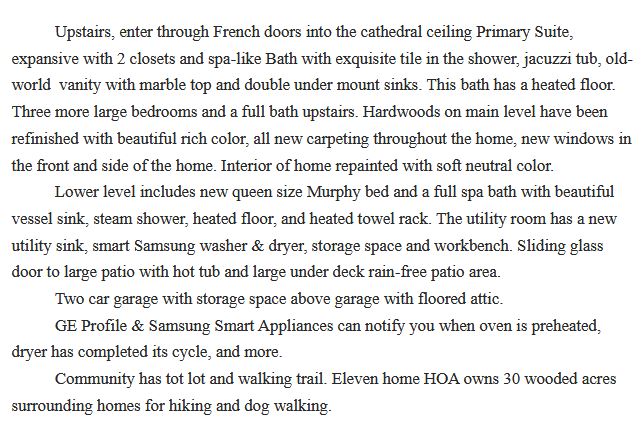
This Lovely
Colonial Home Includes The Following:
Over
$294,000 in Seller Addesd Updates & Upgrades
- 4 Bedrooms, 4 Updated
Full Baths & 2-Car Front Load Garage
- Located in Spring
Garden Estates in Damascus
-
Thompson Creek
Replacement Windows & New Siding (2017)
-
New Gutters with Leaf
Guard (2017)
-
Refinished hardwood
floors (2022)
-
Updated Kitchen with
white cabinetry, Silestone counters, updated appliances, and
new lightings
- Primary bedroom has
two closets/dressing area & updated primary bath
- Finished walk-out
lower level has a recreation room, full bath, and utility
room
-
Outdoors offers an
in-ground swimming pool, hot tub, gazebo, and sport court
-
New Fiberon Decking with
CitySide Railing (2021)
-
Freshly Painted & New
Carpet (2022)
-
Updated HVAC System & Hot
Water Heater
- One year home
warranty
Plus
So Much More! Join us on a tour of this spectacular home...
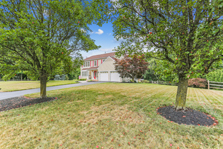
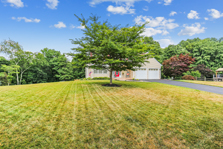 |
|
Lovely Colonial in Spring Garden
Estates
- Beautiful colonial with a covered
front entrance
- New front leaded oval cut glass
door with matching sidelight on each side and a coach light
- Two car front load garage
- New siding and 6 gutter with leaf
guard
- New Thompson Creek windows
- Beautiful landscaping
- Cast concrete walk leads from the
drive to the raised and covered cast concrete porch
Main Level
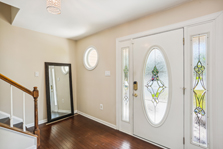
Foyer
(13'9" x 12'7")
- New pendant light fixture
- Turned hardwood staircase leads to the bedroom
level
- Coat closet
- Refinished hardwood floor (2022)
- Freshly painted
- Floor plan flow:
- Straight ahead to kitchen and then family
room
- To the left is the living room and then to
the dining room
Living Room (144 x 134)
- Triple box replacement windows to
the front
- Crown molding
- Chair railing with bead board
paneling below
- Sliding barn door opens to the
dining room
- Refinished hardwood floor (2022)
- Open to the foyer and dining room
- Freshly painted
Dining
Room (144 x 106 at widest & longest)
- Replacement three window bay overlooks
backyard and inground pool
- New pendant lighting fixture
- Crown molding & chair railing
- Hardwood floor
- Open to the living room & kitchen
- Access to full bath
- Freshly painted
Full Bath
- Single vanity with granite counter with
undermount sink, above are a wall mirrored
medicine cabinet and light fixture
- To the right of the vanity is shelving
- New shower with frameless shower door,
fixed shower head and hand held shower
head
- Commode
- Exhaust fan
- Replacement window to the back
- Thermostatically/time heated floor
- Ceramic tile floor
Updated Kitchen (146 x
1311 at longest & widest)
- White cabinetry
- Silestone counter tops with backsplash
- Stainless steel sink with a replacement window
and recessed light above
- New recessed LED lights
- Pantry closet
- New luxury vinyl flooring and new baseboard
Stainless Steel Appliances:
- Samsung black stainless side by side
refrigerator/freezer with water & ice dispensers
- New stainless GE four burner gas cooktop with
center griddle and two ovens below
- New stainless GE built-in microwave
- Black stainless dishwasher
Breakfast Area
Two panel sliding door to the Fiberon
deck
New hanging pendant light above table
area
Door to the garage
Step down to the family room
Step-Down Family Room (158 x 128")
- Two replacement windows to the back with shades
- Wood-burning fireplace
- On each side of the fireplace there is a replacement window with a half moon
transom above
- New lighted ceiling fan
- Engineered hardwood floor
- Open to the kitchen and breakfast area
Finished Two Car Garage
(19 Deep x 1908 Wide)
- Two overhead insulated metal garage doors
each with a top row of windows and
automatic garage door openers
- Ceiling light fixture
- Service door to the breakfast area/kitchen
- Pull down stairs to attic
- Cabinets across back (family room) wall
- Circuit breaker panel
Bedroom
Level
Upper Hall
- Turned hardwood staircase from the foyer
leads to the upper level
- Ceiling light fixture
- Linen closet
- Engineered hardwood floor
- Access to four bedrooms and two full baths
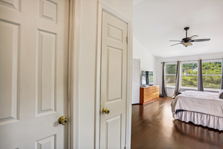
Primary Bedroom (192" x
137)
- Double doors open in from the upper
level hall
- Triple replacement windows to the front
with drapes
- One replacement window to the side
with matching drapes
- Cathedral ceiling with lighted ceiling fan
- Dressing Area:
- Decorator hanging ceiling light
fixture
- Two mirrored sliding glass door
double closets
- Linen closet
- Door to primary bath
- Engineered hardwood floor
Updated Primary Bath
- Double vanity with granite counter and
undermount sinks, and two mirrored wall medicine
cabinets and designer light fixtures above
- Jetted soaking tub with ceramic tile surround
and replacement window above and hanging
light fixture above
- Shower with frameless shower door, ceramic
tile surround, niches, and hand held shower
head
- Heated bidet commode
- Skylight
- Ceramic tile floor
- Thermostatically/timed heated floor
Bedroom #2 (101 x 10)
- Replacement window to the front with Hunter
Douglas top down/bottom up Duette shade
- Closet
- New lighted ceiling fan
- New wall to wall carpet
- Freshly painted
Updated Hall Bath
- New single vanity with cultured top/bowl,
above are a wall mirror and designer light
fixture
- Mirrored medicine cabinet
- Tub/shower with ceramic tile surround
- New commode
- Exhaust fan
- Regrouted ceramic tile floor
Bedroom #3 (1210 x 1010"
at longest & widest)
- Replacement window to the front with
Hunter Douglas top down/bottom up Duette
shade
- Lighted ceiling fan
- Closet
- New wall-to-wall carpet
Bedroom #4 (138 x 104)
- Double replacement windows to the back
with Hunter Douglas top down/bottom up
Duette shade and drapes/curtain
- Lighted ceiling fan
- Closet
- New wall-to-wall carpet
Lower Level
Finished Walk-Out Lower Level Basement
L-Shaped Recreation Room (264" x 243" at
longest & widest)
-
Turned carpeted stairs from the foyer hallway leads to the finished lower level
-
Recessed lights
-
Access to full bath
-
Built-in
shelving and cabinetry/new queen size Murphy bed (Potential 5th bedroom)
-
Replacement window to the side
-
Two panel replacement sliding glass door to the stamped concrete patio and the
backyard
-
New wall to wall carpeting and luxury vinyl flooring
-
Access to utility/laundry room
-
Closet with main water meter and
sub-meter
(for watering lawn, filling pool & hot tub)
-
Freshly painted
Full Bath
- Vanity with vessel sink and faucet, above are wall
mirror and designer light fixture
- Steam shower with rain shower head and hand-held shower head, 4 storage
shelves, frameless shower
door, wooden floor, and light fixture above
- Woodbridge/bidet commode
- Exhaust fan
- Ceramic tile floor
- Thermostatically/timed heated floor
Utility
/ Storage Room & Laundry Room (33' x 12'1" at longest
& widest)
Ceiling light fixture
Gas furnace
Updated gas hot water heater
Smart Samsung front load washer and dryer
Shelving
Cabinets
Storage area under stairs
Exterior
Features
Vacation
In Place
Cast concrete walk/stairs lead from the
drive past lovely landscaping to the fenced/gated backyard
with pool that has additional fencing, gazebo with ceiling fan
and cantilever umbrella plus hot tub, covered concrete patio
under Fiberon deck and sports court
New Fiberon
Deck with Wide Stairs to Backyard (2021)
(30'2" x 14'8" at longest &
widest)
- Spacious Fiberon deck with maintenance free
deck flooring and CitySide railing
- Overlooks the treed lot
- Access to the breakfast area/kitchen
- Overlooks backyard, pool, sports court, and
woods
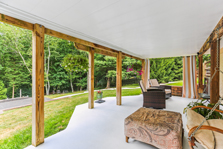
Covered Concrete Patio
(Underneath the Deck)
- Concrete patio with access to recreation
room
- Swing under deck
- Grill in the Rain
- Access to stamped concrete patio that
houses the hot tub
In-Ground Swimming Pool
(2014) (16' x 40')
Automatic cover with
security code
17,800 gallons
6 feet to 3 feet
Vinyl liner (3/2021)
Concrete decking (60 x 37)
Gazebo
Cantilever umbrella
Aluminum gated fence
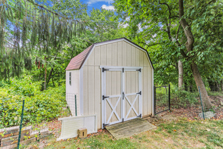
Fenced Backyard
- New concrete stairs lead from the driveway to
the backyard
- Access to gated fenced swimming pool
- Access to basketball/sport court
- Shed (10 Wide x 14 Long)
- Garden area
- Fire pit
- Backs to treed lot
Basketball Sport Court
(39'6" x 24'6")
-
Asphalt pavement with basketball backboard
-
Access to backyard and to in-ground
pool
Aerial View of the
Property
Damascus Amenities
Upgrades &
Unique Features
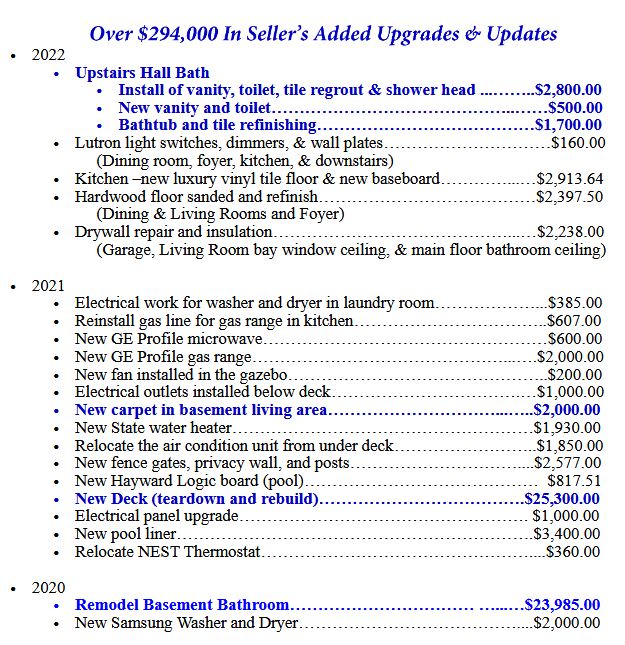
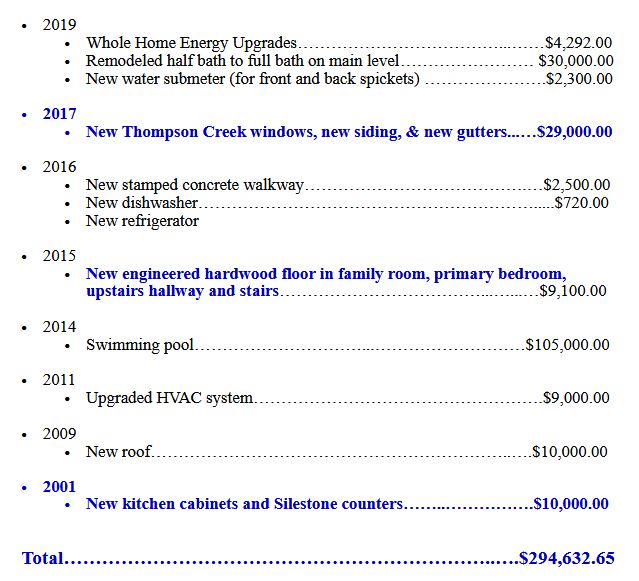
|

|

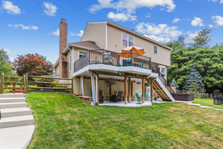
|
Water & Sewer:
Public Water & Sewer
Heat:
Gas
Air Conditioning: Central
Air
Year Built:
1988
Taxes:
Estimated property tax and non-tax charges in the first full fiscal year of
ownership is $5,934.35
Lot Size:
0.82
Acres
House Size Per Tax Record:
Upper Levels (2,126sq. ft.) Lower Level
(1,156 sq. ft.)
HOA:
$60.00 Annually
Home Warranty: One year
home warranty
Schools:
Please
contact the Montgomery County Superintendent of Schools For Information
Regarding School Attendance Districts At: (301) 279-3381 or
www.montgomeryschoolsmd.org
A Lovely Home At An Outstanding Value!
SOLD
$675,000
For a virtual tour of all of our homes please visit:
www.homesbyaudrey.com |
|



