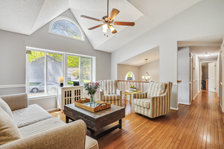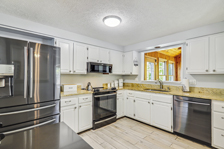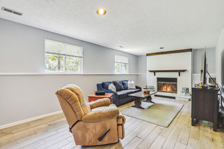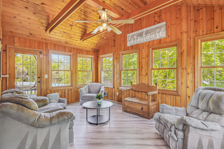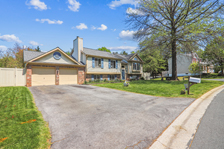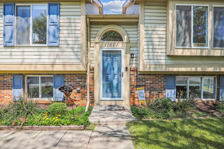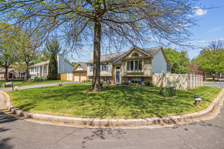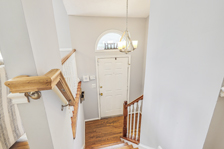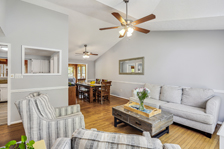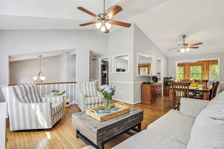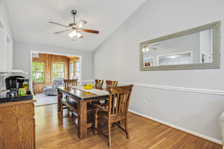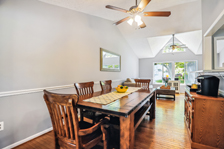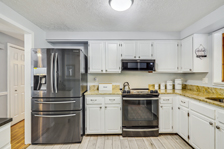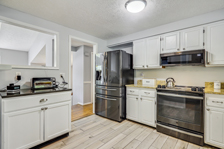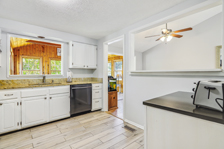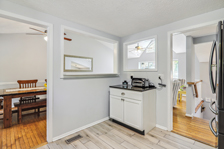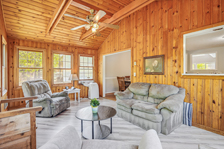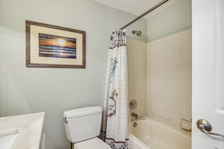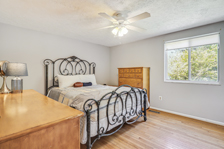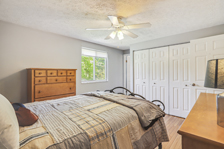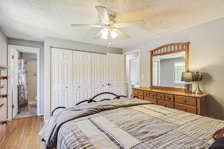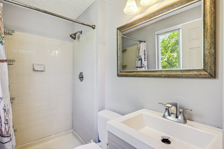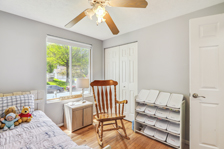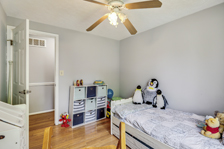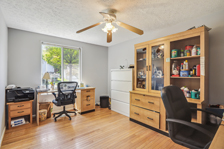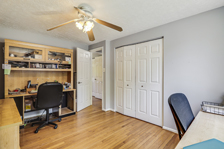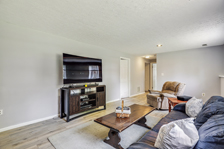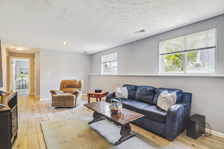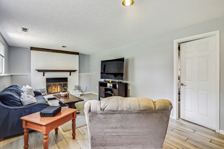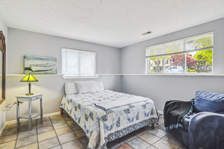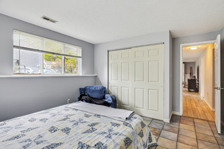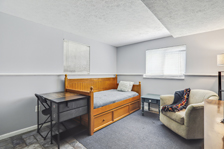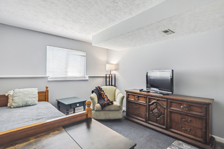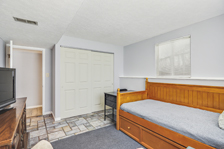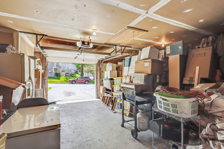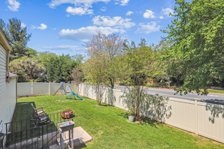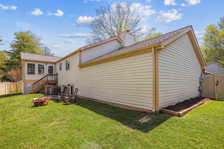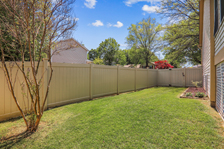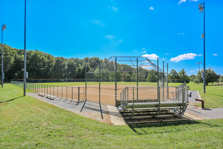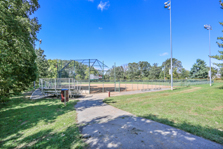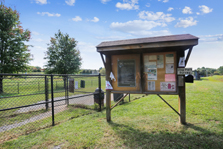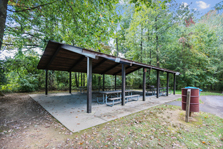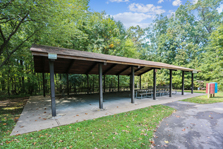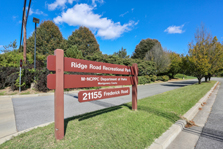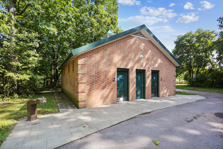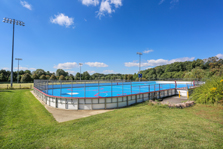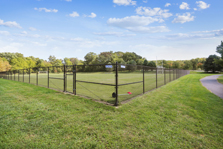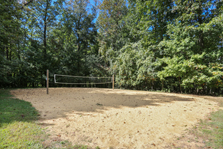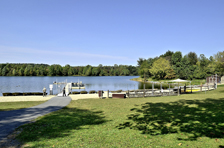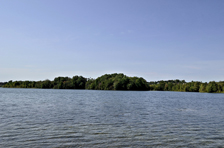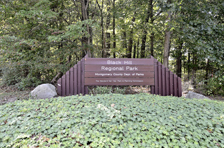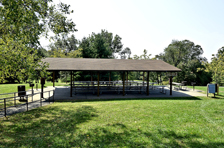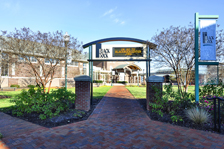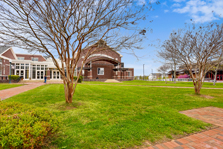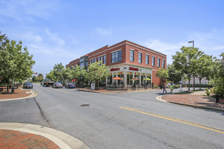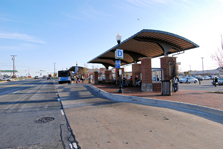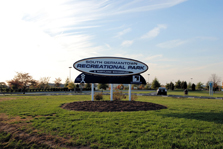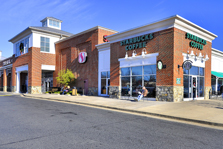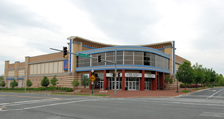
11601 Sir Spencer Way, Germantown, MD 20876
Click on each picture for a larger view of this Beautiful Home!
|
 |

Welcome to:
Wexford
Germantown, MD 20876
A
Charming Split-Foyer Home
in Sought After
Wexford
Wexford offers a
tranquil living style
while being less than an hour
away from Washington DC, Bethesda, Baltimore, and
the three major airports (BWI, Dulles and Reagan
National).
I-270, The Metro,
schools, universities, shopping, and entertainment
centers are
only minutes away!
The Photos Were Taken With A Wide Angle Lens Which
May Cause Some Distortions Around Their Edges

$575,000
|
Special Features
This
Charming Split-Level Home Includes The Following:
Over
$102,000 in Seller's Added Upgrades & Updates
-
Updated Split-Level Home in Wexford
-
5 Bedrooms
-
3 Full Updated Bathrooms
-
2-Car Front-Load Garage
-
Gleaming hardwood floors
-
Updated kitchen has white cabinetry with granite counter and splash wall
-
Formal living & dining rooms
-
4-Season Sun Room
-
Lower level has a recreation room with a wood-burning fireplace, two bedrooms,
full
bath, and laundry/storage room with walk-up to the backyard
-
Easy access to shopping centers, restaurants, recreational parks, Montgomery
College-
Germantown, and I-270 to Bethesda/Washington, D.C./Frederick
-
One year home warranty!
Plus So
Much More! Join us on a tour of this spectacular home.
Updated Split-Level Colonial in
Wexford
- Flagstone walk leads from the driveway
to the front entrance with a full length
storm door and carriage light
- Above the entrance door is a half moon
transom
- Beautiful landscaping
Main Level
Entrance Foyer
- The entrance foyer is brightened by an updated
brush stainless steel hanging light fixture
- The hardwood stairs on the left lead to the lower
level and the hardwood stairs on the right lead to
the main level
Living Room
(14’9" x 13’6")
- Above the box window with two sliding windows is a half
moon transom that is set in cathedral ceiling with a lighted ceiling fan
- Chair railing
- Lustrous hardwood floor
- Open to dining room, hall to kitchen, foyer and bedrooms
Dining Room
(12’ x 9’07”)
• Vaulted ceiling with
lighted fan
• Chair railing
• Lustrous hardwood floor
• Serving window and entrance to kitchen
• Open to 4-Season sunroom, living room, and kitchen
Updated Kitchen
(11'6" x 9'9")
- White cabinetry with granite counters and splash walls
- Two serving windows with Quartz counters open to the dining room and the other
to the
4-Season sun room
- Above the stainless steel sink with pullout spray nozzle and soap dispenser is
the serving
window to the 4-Season sun room and recessed light fixture
Appliances:
- Samsung French door refrigerator with in
the door ice/water dispensers, below are a
refrigerator drawer and a larger freezer
drawer below
- GE 5-burner flat surface range with self-cleaning oven and storage drawer below and
above is a Whirlpool microwave
- Samsung dishwasher with stainless steel
interior
Four Season
Sun Room
(16'10" x 10'1")
- Knotty pine cathedral ceiling with lighted ceiling fan
- On the left is a French door with a full length screen door that opens to
stairs to the fully fenced
backyard
- All four walls are knotty pine, the three exterior walls have 9 windows with
screens.
- Luxury vinyl plank floor
Bedroom
Area
Hall to
3 Bedrooms & 2 Full Baths
• Coat closet
• Linen closet
• Attic access hatch
• Ceiling light fixture
• Lustrous hardwood floor
Updated
Hall Bathroom
(16'10" x 10'1")
- Single vanity with Quartz counter, under-mount sink and
brushed stainless steel hardware, above are a framed wall mirror and decorator
light fixture
- Tub/shower with ceramic tile surround
- Toto commode
- Ceramic tile faux plank floor
- Exhaust fan
Primary
Bedroom (15’ x
11’5” at Longest & Widest)
• 2 Panel sliding
window to the back with shade and drapes
• Large spacious closet
• Lighted ceiling fan
• Lustrous hardwood floor
• Access to hall and primary bath
Updated Primary
Bath
- Updated vanity with sink and chrome faucet, above are
a framed mirror and decorator light
fixture
- Toto commode
- Tub/shower with ceramic tile surround
- Two panel sliding window to the back
- Ceramic faux plank floor
Bedroom #2
(13'6" x 10')
• 2 Panel sliding
window to the front with drapes
• Lighted ceiling fan
• Closet
• Lustrous hardwood floor
Bedroom #3
(10'1" x 9'1")
• 2 Panel sliding
window to front with shade
• Lighted ceiling fan
• Closet
• Lustrous hardwood floor
Lower Level
Hardwood
stairs from foyer lead to the finished lower level with two
bedrooms, full bath, recreation room, utility room that has
accesses to the garage and stairs (walkup) to fully fenced
backyard.
Under the
stairs and foyer is a locked storage space.
Recreation
Room (21’04”
x 11’10”)
• Two sets of 2 panel
sliding windows to the front with blinds
• Under the front windows and on each side of the fireplace
is a shelf
• Wood-burning raised hearth brick fireplace with mantel
• Recessed lighting
• Ceramic faux plank floor
Bedroom #4
(11’9”
x 11’7”)
• 3 Panel sliding
window to the front with blinds
• 2 Panel sliding window to the right side with blinds
• Under each set of windows is a ledge/shelf
• Closet
• Ceramic tile floor
Full Bath
#3
- Vanity with Quartz counter, undermount
sink, brush stainless steel hardware, above is
a framed wall mirror and decorator light fixture
- Walk-in shower with ceramic tile surround
- Toto commode
- Ceramic faux plank floor
- Exhaust fan
Bedroom #5
(12’2”
x 10’9”)
• 2 Panel sliding
window to the right side with blinds
• 2 Panel sliding window to the back with blinds
• Closet
• Ceramic tile floor
Utility/Laundry Room
(19’3”
x 11’6”)
-
Heat pump
-
50 gallon electric hot
water heater
-
Hook-ups for washer &
dryer
-
White cabinetry on
front and back walls
-
Florescent light
fixture
-
Stairs to front load
two-car garage
-
Walk-up to backyard
Two-Car
Front Load Garage
(23’
x 21’10” Deepest & Widest)
-
Two overhead doors with
automatic openers
-
Pull down stairs to
attic
-
2 ceiling light
fixtures
Exterior
Features
Fully
Fenced Back Yard
- Stairs lead from
Four Season Sunroom to a
spacious backyard with a 5’9” easy care
high vinyl privacy fence
- Both front entrances are gated and have
keyed locks
- The walk-up from the lower level has a
storm/screen door
- The area under the Four Season Sunroom
has a lattice to hide extra storage
Germantown
Amenities
Ridge Road Park
Black Hill Regional Park
Germanton Shop, Dine & Play

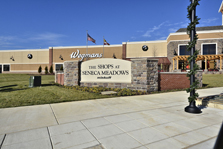
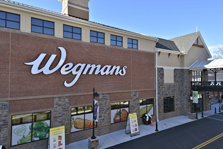
Upgrades and
Unique Features

|

|

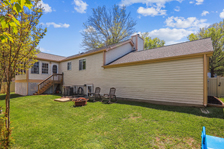
|
Water & Sewer:
Public Water & Sewer
Heat:
Heat Pump
Air Conditioning: Central
Air
Year Built:
1988
Taxes:
Estimated Property Tax and Non-Tax chartges in the first
full fiscal year of ownership is ($5,494.70)
Lot Size:
0.199
Acres
House Size Per Tax Record:
Upper Levels (1,353 sq. ft.) Lower Level (1,028 sq. ft.)
HOA: $230 Quarterly
Schools:
Please contact the Montgomery County Superintendent
of Schools For Information Regarding School Attendance
Districts At: (301) 279-3381 or
www.montgomeryschoolsmd.org
A Lovely Home At An Outstanding Value!
SOLD
$575,000
For a virtual tour of all of our homes please visit:
www.homesbyaudrey.com |
|



