
 12364 Quail Woods Drive, Germantown, MD 20874 Click on each picture for a larger view of this Charming Home!
Main Level
Bedroom Level
Lower Level
Exterior Features
Deck (20’ x 12’)
|
12364 Quail Woods Drive, Germantown, MD 20874
Click on each picture for a larger view of this Charming Home!
Special Features
Welcome to:
Gunners View
Germantown, MD 20874
A Charming Townhouse
in Sought After Gunners ViewGunners View offers a tranquil living style while being less than an hour away from Washington DC, Bethesda, Baltimore, and the three major airports
BWI, Dulles and Reagan National).
I270, I370, ICC, The Metro, schools, universities, shopping, and entertainment centers are only minutes away!
The Photos Were Taken With A Wide Angle Lens Which May Cause Some Distortions Around Their Edges$350,000
This Lovely Home Includes The Following:
Over $76,000 in Seller's Added Upgrades & Updates
- End Unit Town House in Gunners View
- Replacement windows
- Updated deck and stairs (2021)
- New patio and backyard fence (2021)
- 3 Bedrooms, 1 Full Bath, & 2 Half Baths
- Remodeled kitchen with new countertops, back splash, & cabinet refacing
- Laminate hardwood flooring and new carpeting (2021/2022)
- Finished level walk-out basement leads to a brick paver patio, and has a recreation room, laundry/utility room, and a half bath
- Walk to schools
- Close to Soccerplex, shopping centers, recreation areas, and Marc Train
- One year home warranty
Plus So Much More! Join us on a tour of this spectacular home...
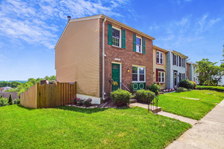
End Unit Towhouse in Gunners View:
- Brick front end unit
- Gated fenced backyard
- Walkway leads from parking space to the front stoop
- Coach light is to the right of the front door
- Beautiful new landscaping with landscape lighting
Main Level
Foyer Entrance (4’8” x 5’8”)
- Decorator ceiling light fixture
- Laminate flooring
- Coat closet
- Powder room
- Floor plan flow:
- To the right is the living room and the dining room and kitchen
- Turned opened staircase leads to the bedroom level and to the lower level with a walk-out
Updated Powder Room
- Single oak vanity with culture marble top with framed wall mirror and decorator light fixture
above- Commode
- Exhaust fan
- Laminate flooring
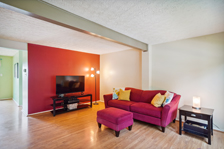
Living Room (18’2” x 12’3”)
- Double replacement windows to the front
- Built-in bookcase
- Beamed ceiling
- Laminate flooring
- Turned staircases lead to upper bedroom level and to the lower level with a walk-out basement to patio
- Open to dining room
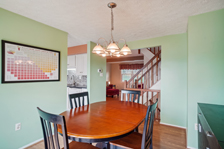
Dining Room (12’5” x 9’8”)
- Hanging decorator light over the table area
- Replacement two panel sliding glass door opens out to the deck
- Laminate flooring
- Open to the kitchen
Updated Kitchen (9’1” x 12’4”)
- White cabinetry with Corian countertops and back splash walls
- Single replacement window to the back
- Ceiling light fixture
- Double stainless steel sink with goose neck faucet and undercabinet lighting above
- Pantry closet
- Laminate flooring
- Open to the dining room
- Kenmore Appliances:
- French door refrigerator with freezer drawer below
- Four-burner flat top electric cook top with oven and storage drawer below
- Dishwasher
Bedroom Level
Upper Level Stairs from the Living Room leads to the Upper Level
- Ceiling light fixture
- Wall to wall carpet
- Access to three bedroom and one full bath
Primary Bedroom (13’6” x 19’6”)
- Two replacement windows to the back with pulled down shades
- New wall to wall carpet
- Dressing table/vanity with wall mirror and light fixture above
- Access to walk-in closet
- Access to hall bathroom
Shared Hall Bathroom
- Single vanity with laminated top/bowl with updated faucet, above are a wall mirror and ceiling light fixture
- Mirrored medicine cabinet on side wall
- Tub/shower with ceramic surround
- Commode
- Exhaust fan
- Laminate flooring
- Access to primary bedroom and hallway
Bedroom #2 (11’4” x 9’1”)
- Replacement window to the front
- Closet
- New wall to wall carpet
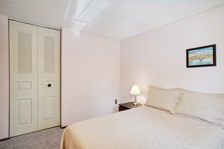
Bedroom #3 (9’11” x 8’1”)
- Replacement window to the front
- Closet
- New wall to wall carpet
Lower Level
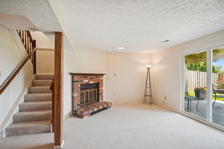
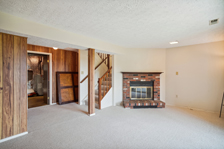
Finished Walk-Out Level
Recreation Room (18’8” x 18’6”)
- Turned carpeted stairs leads from the living room to the recreation room
- Wood-burning corner brick fireplace with mantel and raised hearth
- Ceiling light fixture
- Two-panel sliding glass door opens out to brick paver patio and fenced backyard
- New wall to wall carpet
- Access to powder room #2 and laundry/utility room
Powder Room #2
- Single vanity with porcelain bowl, above are a framed wall mirror and decorator light fixture above
- Commode
- Exhaust fan
- Laminate flooring
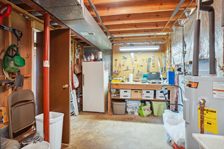
Laundry/Utility Room (21’11” x 10’)
- Ceiling light fixtures
- Whirlpool washer/dryer
- Utility sink
- Lennox heat pump
- 50 Gallon electric hot water heater
- WSSC water meter
Exterior Features
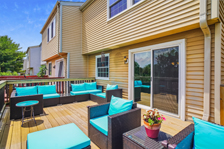 Deck (20’ x 12’)
Deck (20’ x 12’)
- Updated deck board and railings (2021)
- Stairs lead to the gated fenced backyard and brick paver patio below the deck
- Access to the dining room
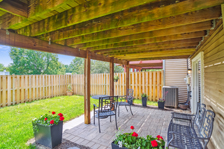
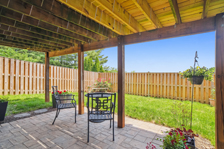
Brick Paver Patio (14’2” x 11’8”)
- Access to recreation room
- Overlooks the gated fenced backyard
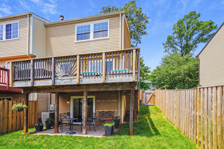
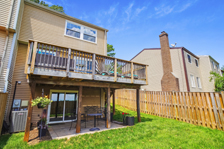
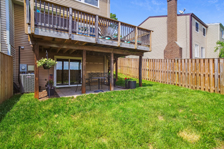
Back Views
Upgrades & Unique Features
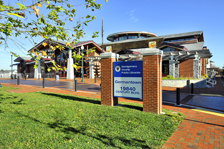
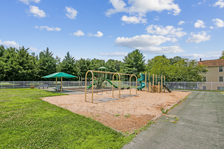
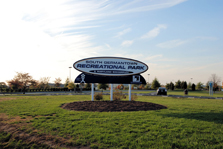
Germantown Amenities
- Milestone Tot Lot/Playground & Bike Paths
- Milestone Center & Neelsville Village Center
- Wegmans
- Germantown Library
- Germantown Marc Train Station
- Germantown Indoor Pool
- Germantown Soccerplex
- Black Hill Regional Park
- Gibbs Elementary School
- Plus So Much More!
Water & Sewer: Publlic Water & Sewer
Heat: Lennox Heat Pump
Air Conditioning: Central Air
Year Built: 1983
Taxes: Estimated property tax and non-tax charges in the first full fiscal year of ownership is $3,084.
Lot Size: 0.05 Acres
House Size Per Tax Record: Upper Levels (1,200 sq. ft.) Lower Level (600 sq. ft.)
HOA: $93.00 Monthly
Home Warranty: One Year Home Warranty
Schools: Please contact the Montgomery County Superintendent of Schools For Information Regarding School Attendance Districts At: (301) 279-3381or www.montgomeryschoolsmd.orgAny Questions Please Contact The Alternate Agent:
Audrey Primozic
301-977-0663
Sean Firestone
(Alternate Agent)
240-888-4641
aprimozic@rcn.com/
firestonesean@gmail.comA Lovely Home At An Outstanding Value!
SOLD
For a virtual tour of all of our homes please visit: www.homesbyaudrey.com

12364 Quail Woods Drive, Germantown, MD 20874
To view additional listings, select a price range tocontinue your search:
![]()