
 12507 Calvert Hills Drive, Beltsville, MD 20705 Click on each picture for a larger view of this Beautiful Home!
Main Level
Bedroom Level
Lower Level #1
Lower Level #2
Exterior Features
|
12507 Calvert Hills Drive, Beltsville, MD 20705
Click on each picture for a larger view of this Beautiful Home!
Special Features
Welcome to:
Calverton Hills
Beltsville, MD 20705
A Charming 4-Level split in
Sought After Calverton HillsCalverton Hills offers a tranquil living style
while being less than an hour away from Washington DC, Bethesda, Baltimore, and the three major airports (BWI, Dulles and Reagan National).I-95 to Baltimore/Washington, & ICC to I-370 to I-270,
The Metro, schools, universities, shopping, and entertainment centers are only minutes away!The Photos Were Taken With A Wide Angle Lens Which May Cause Some Distortions Around Their Edges
$430,000
This Split Level Home Includes The Following:
- Backs to Parkland with ponds
- 3 Bedrooms
- 2 Full Bathrooms
- Spacious 2-Car Garage with 2 front overhead doors and a third overhead door on the
back wall, plus updated front concrete parking apron- Hardwood floors on main and upper levels
- Kitchen has oak cabinets
- Lower level recreation room has a walkout to brick patio that overlook the wooded back-
yard and a powder room- Second lower level has a den/office and storage/laundry room
- Storm windows
- Shed
- Being Sold As Is
Plus So Much More! Join us on a tour of this spectacular home...
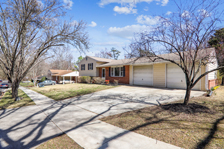
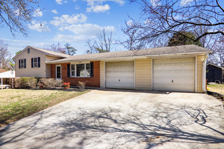
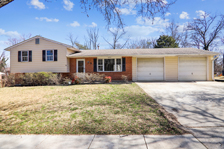
Charming Split Level Colonial
Brick and aluminum siding home
Updated concrete walkway leads from the concrete driveway to the front entrance
Updated front door has storm door with coach light to the side
Spacious two-car garage
Main Level
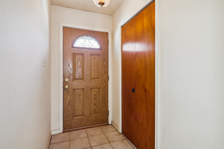
Foyer Entrance
- Hanging light fixture
- Closet
- Ceramic tile floor
- Floor plan flow:
- To the right of the front door is the living room then the dining room
- Straight ahead is the kitchen
- On the left are stairs to the upper bedroom level and lower level basement
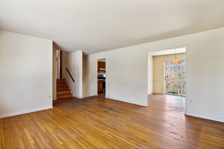
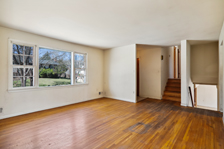
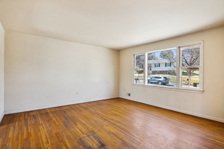
Living Room (15 x 145")
The center picture window is framed by a window on each side
Hardwood floor
Open to the dining room, foyer, and stairs to upper and lower level
Dining Room (101" x 1011)
Hanging light fixture over table area
Two panel sliding door with vertical blinds to backyard, and potential future deck
Chair railing
Matching hardwood floors
Open to kitchen and living room
Service door to the two car garage
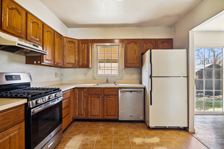
Kitchen (10'1" x 10'3")
- Oak cabinetry with a corner Lazy Susan cabinet
- Ceiling light fixture
- Stainless steel sink with window above over-looking wooded backyard, light fixture above
- Vinyl tile floors
Appliances
- Updated GE stainless steel 5-burner (griddle) gas range with gas oven and broiler below and a Nautilus vent fan above
- New Maytag stainless steel dishwasher with stainless steel interior
- Kenmore Refrigerator/Freezer (As Is)
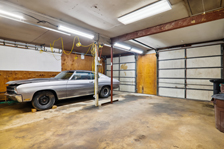
Spacious Two-Car Front Load Garage (24'9" Wide x 25'6" Deep)
Two overhead garage doors to the front
A third garage door to back and access to asphalt parking space
Attic access with pull down stairs
Florescent light fixtures
Service door opens into dining room
Concrete floor
Updated concrete apron out front
Bedroom Level
Upper Level Hall
Hardwood stairs from the main level leads to the bedroom level
Ceiling light fixture
Linen closet
Matching hardwood floor
Access to three bedrooms and two full baths
Primary Bedroom (159" x 138 at Longest & Widest)
Window on the left wall and one to the back, both with storm windows
Closet with 2 bifold doors
Ceiling light fixture
Hardwood floor
Primary Bath
Porcelain sink with mirrored medicine cabinet and light fixture above
Commode
Shower with sliding glass doors, ceramic surround and floor
Window to the back with storm window
Ceramic half wall
Vinyl tile floor
Bedroom #2 (13'4" x 10')
Ceiling light fixture
Window to the front with storm window
Hardwood floor
Closet with bifold door and attic access hatch

Hall Bathroom (90 x 411")
Single vanity with cultured marble top, wall mirror and 2 hanging light fixtures above
Tub/shower with ceramic tile surround
Exhaust fan
Commode with storage shelf above
Ceramic tile floor
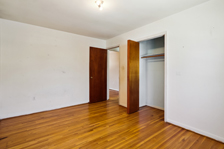
Bedroom #3 (10'1" x 8'6")
Ceiling light fixture
Window to front with storm window
Closet with attic access
Hardwood floor
Lower Level #1
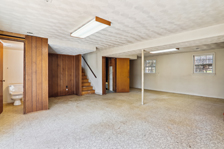
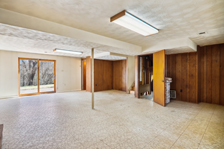
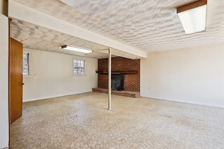
Lower Level with Walk-Out
Recreation Room #1 (245 x 205)
Two ceiling florescent light fixtures
Two windows to the front with storm windows
2-Panel sliding glass door leads to brick patio overlooking wooded backyard
Wood-burning brick fireplace with raise hearth and wood mantel (wood stove insert)
Paneled walls
Vinyl tile floor
Door to the lower level basement #2

Powder Room
Window to the back with storm window
Wall sink with mirror and light fixture above
Commode
Vinyl tile floor
Potential to be expanded into a full bathLower Level #2
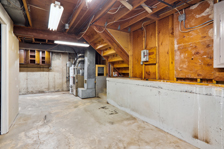
L-Shaped Storage/Laundry Room (248 x 210)
Multiple ceiling light fixtures
Concrete floor
Hook-up for washer and dryer
Utility sink with glass block window above (to the back)
Shelving and cabinetry
Gas furnace
Updated 40 gallon gas hot water heater
WSSC water meter
Built-in bench and storage shelves
Closet
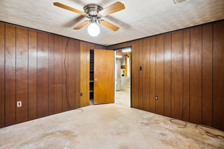
Den/Office (1111 x 210)
Lighted ceiling fan
Wood paneled walls
Closet (no door)
Concrete floor
Open to unfinished storage/laundry room
Glass block window to the back
Exterior Features
Back of Garage
Third overhead garage door from the
back wall of the 2-car front load garage overlooks the back yard
Asphalt driveway
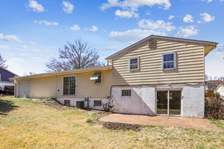
Brick Patio (21' x 9'7")
Access to recreation room
Overlooks the wooded back yardWood Shed (11'6" x 11'4")
Double entrance door
Concrete floor
Water & Sewer: Public Water & Sewer
Heat: Gas
Air Conditioning: Central Air
Year Built: 1972
Taxes: Annual Property Tax ($4,387) (2023)
Lot Size: 0.23 Acres
House Size Per Tax Record: Upper Levels (1,760 sq. ft.) Lower Level (572 sq. ft.)
Schools: Please contact the Prince George's County Superintendent of Schools For Information Regarding School Attendance Districts At: (301) 952-6000 or www.pgps.orgA Lovely Home At An Outstanding Value!
SOLD
$430,000
For a virtual tour of all of our homes please visit: www.homesbyaudrey.com


12507 Calvert Hills Drive, Beltsville, MD 20705
To view additional listings, select a price range to continue your search:
![]()
