
12525 Milestone Manor Lane, Germantown, MD 20876
Click on each picture for a larger view of this Charming Home!
|
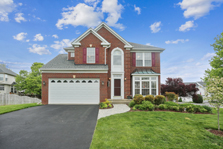 |

Welcome to:
Milestone
Germantown, MD 20876
A Charming Colonial in
Sought After Milestone
Milestone offers a tranquil living style
while being less than an hour away from Washington DC, Bethesda, Baltimore,
and the three major airports (BWI, Dulles and Reagan National).
I-270,
I-370, & ICC, The Metro, schools, universities, shopping, and entertainment
centers are
only minutes away!
The
Photos Were Taken With A Wide Angle Lens Which May Cause Some Distortions
Around Their Edges

$624,900
|
Special Features
This
Lovely Built Home Includes The Following:
Over $115,000 Of Seller Added Updates!
- Brick Front Colonial
with Vinyl Siding
- Backs to Parkland and
trails of the North Germantown Greenway and Seneca Creek
Trail
- 4 Bedrooms, 3.5
Updated Baths, & 2 Car Garage
- Nine foot ceilings
- Updated Roof (2017)
- Replacement Deck
(2017) with maintenance free materials
- Replaced entire HVAC
system with Eco Thermostat (2019)
- Upgraded kitchen with
new countertops, sink, disposal, & tile
- Finished walk-out
lower level has a recreation room, potential 5th bed-room,
full bath, & storage room/workshop
- Easy access to
Milestone & Neelsville Shopping Centers
- Easy access to I-270
- One year home
warranty
Plus
So Much More! Join us on a tour of this spectacular home...
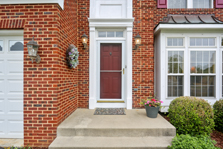
- Brick walk set in concrete leads
you from the driveway past beautiful landscaping to the
raised front entrance that features a full length
storm/screen door
- Above the front door are a transom
and a window with Plantation blinds at the bed-room level
- Two-car garage
Main Level
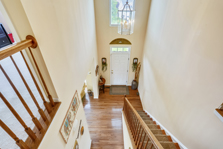
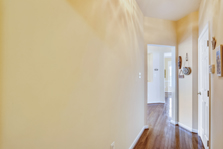
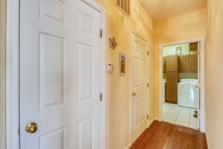
Two Story Foyer/Hall (219
x 76 At longest & widest)
- Hanging light fixture
- Crown molding
- At the bedroom level is a window with a half moon transom and both with
Plantation blinds
- Gleaming hardwood floor
- Floor plan flow:
- On the left is a hardwood staircase with runner
- Straight ahead is the hall that leads to the dining room, stairs to the
basement and family room
- To the right is the living which opens to the dining and then the kitchen
Living Room
(12' x 11'5" at
longest & widest)
Triple windows to the
front with transoms and matching Plantation blinds
Crown molding
Matching hardwood floor
Open to foyer and dining room through columns
Dining Room
(13'6" x 11'2"
at longest & widest)
- Three window bay to the right side
with matching Plantation blinds
- Crown molding
- Chair rail
- Matching hardwood floor
- Open to living room, kitchen, and foyer halloor with screen and vertical
blinds opens to deck
- Matching hardwood floor
Kitchen/Breakfast Area (17'10 x 17'7" at
longest/widest )
- 42 Cherry cabinetry with crown molding
- Quartz counters with ceramic tile back splash
- Above the double bowl under mount stainless steel sink with a disposal and a
stork neck pull out spray faucet is a window with a transom and Plantation
blinds
- The matching center isle has cabinets below with pullout drawers
- The peninsula/breakfast bar has matching counters, cabinets with pullout
drawers and back splash
- Pantry closet
- The breakfast area has a triangle shaped bay with a set of double windows with
transoms and Plantation blinds on each side of the corner
- Above the table area is a hanging light fixture
- Recessed LED lighting
- Ceramic tile floor
Appliances:
- GE refrigerator/freezer with in
the door ice and water dispensers
- GE 4-burner gas range with an
extra large self cleaning gas oven and storage drawer
below
- Above the range is a GE
microwave
- Bosch dishwasher with stainless
steel interior
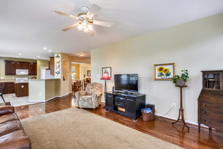 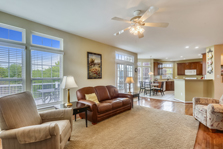 |
|
Family Room
(22' x 14'6" at longest & widest)
- Gas fireplace with marble surround and hearth plus a
mantle with fluted surround
- Above the gas fireplace are two recessed lights
- On each side of the fireplace is a window with transom and matching Plantation
blinds
- On the back wall is a set of double windows with transom and matching
Plantation blinds
- Adjacent to the breakfast area on the back wall is a two panel French door
with bidirectional cellular blinds and a transom above the door that opens to
the updated Trex deck with stairs to the backyard
- Lighted ceiling fan
- Matching hardwood floor
- Access to the kitchen, foyer hall, stairs to the finished basement, hall that
opens to the coat closet, powder room, laundry/mud room, and garage. The hall
has a ceiling light fixture and matching hardwood floor
Interior
Hall Provides Access To The Powder Room, Mud/Laundry Room And
Then Garage. Adjacent To The Powder Room Is A Coat Closet
Updated
Powder Room
- Pedestal sink with oval wall mirror and light fixture above
- Commode
- Exhaust fan
- Marble floor
Updated
Laundry/Mud Room
(811 x 67 at longest & widest)
-
GE top load washer and
electric dryer
-
Above the washer and
dryer are oak cabinets with a matching storage cabinet
be-tween them
-
Ceiling light fixture
-
Ceramic tile floor
-
Access to garage and
hall
Two Car
Front-Load Finished Garage (19 Deep x 195 Wide)
-
8 Foot high insulated
metal door with a row of windows at the top and automatic
opener
-
Windowed service door
to the left side
-
Built-in shelving, peg
boards, and tool rack
-
Pull down stairs to
attic
-
Two ceiling light
fixtures
Bedroom
Level
Upper Level
Upper level hall overlooks the two
story foyer
Access to 4 bedrooms and two updated baths
Two ceiling light fixtures
Wall to wall carpet
Primary Bedroom (15'5" x
15' at longest & widest)
Double windows with Plantation
blinds overlook the backyard and Seneca Creek Park
Lighted ceiling fan
Walk-in closet (75 x 311)
Wall to wall carpet
Open to walk-in closet, upper hall, and updated bath
through double doors
Updated
Primary Bath
- Double vanity with Quartz counters and ceramic back
splash, two under mount porcelain sinks with matching brushed nickel hardware
- Above the double vanity is a full length wall mirror and two designer light
fixtures, on the right side is a tall mirrored medicine cabinet
- The bath tub with ceramic surround/bench has a double casement windows above
with Plantation blinds
- On the wall adjacent to the double vanity and above the tub is a display niche
with a designer ceramic wall
- To the right of the tub is a free standing glass walled/door shower with
ceramic surround, two corner storage shelves, and tile floor that matches the
display niches back wall
- Separate alcove with:
- Comfort height commode
- Exhaust fan
- Ceiling light fixture
- Recessed lights are above the tub and shower
- Porcelain tile floor
Bedroom #2 (15'3"
x 13'4" at longest & widest)
Window to the front plus a smaller
window to the front both with Plantation blinds
Double closet
Lighted ceiling fan
Matching wall to wall carpet
Bedroom #3
(11'9" x 11')
Double windows to the
front with Plantation blinds
Lighted ceiling fan
Double closet
Matching wall to wall carpet
Updated
Hall Bath
- Window to the right side with Plantation blinds
- Double vanity with Quartz counter with two under mount porcelain sinks and
brushed nickel hardware
- Above the double vanity is a ceramic back splash, full length wall mirror, and
two designer light fixtures. On the right is a tall mirrored medicine cabinet
- Tub/shower has ceramic surround that matches the double vanity back splash
- Linen closet
- Comfort height commode
- Exhaust fan
- Ceramic tile floor
Bedroom #4
(119 x 143 at longest & widest)
Window on each side
of the right rear corner both with Plantation blinds
Lighted ceiling fan
Double closet
Attic hatch
Matching wall to wall carpet
Finished Lower Level
with Walk-Out
Berber carpet stairs lead you to the
finished basement with a full bath, level walkout and workshop
Recreation Room
Area #1 (5th Bedroom)
(362 x 149 at
longest & widest)
- Window to the right side
- The right front corner has two closets, the closet on the front wall contains
the WSSC water meter. The corner closet on the right wall houses the circuit
breaker panel
- The entertainment center on the right wall is framed by double closets on each
side, both closets have matching sliding doors
- On the back wall is a triangle shaped storage niche/desk with shelves above
- Recessed LED lighting
- Berber wall to wall carpet
- Access to stairs to man level, full bath, and recreation room area #2
Recreation Room
Area #2
(134 x 132)
- Two panel sliding glass door with
vertical blinds and sliding screen open to a brick paver
patio under the Trex deck
- LED recessed lighting and a
florescent light fixture
- Faux vinyl hardwood floor
- Access to workshop, patio, and rest
of the finished lower level
Full Bath
#3
- Single vanity with under mount sink, above are a ceramic
splash wall that continues to the corner shower, mir-ror medicine cabinet and
designer light fixture
- Corner glass walled shower with matching surround and a recessed light above
- Linen closet
- Commode
- Exhaust fan
- Ceramic tile floor
Workshop
(13'5" x
9'5")
- Two windows to the left side
- Two ceiling florescent light
fixtures
- Built-in bench with peg board and
shelf above
- Open to utility/storage closet:
- (126 x 69)
- Updated Lenox
gas furnace with Hon-eywell box filter (October 2019),
and Bosch Central Air Conditioner (2019)
- 50 gallon gas
hot water heater (August 2018)
Exterior
Features
Trex Deck
(39 x 12 at longest
& widest)
Trex decking with
vinyl railings and aluminum balusters
Turned staircase to brick paver patio below
Overlooks backyard and path to Seneca Creek State Park.
Brick Paver Patio Under the Deck
Approximately the same size as the deck above (39 x 12)
- There is a sunshade on the left underside of the deck and two additional
sunshades on the back under side of the deck
- Turned staircase to the upper deck
- Plastic storage shed does not convey
Back/ Side Yard Views
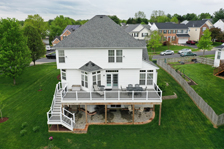 |
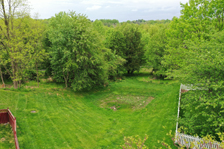 | <
Aerial Views


  
Germantown Amenities
- Milestone Tot Lot/Playground & Bike
Paths
- Milestone Ceneter & Neelsville
Village Center
- Wegmans
- Germantown Library
- Germantown Marc Train Station
- Germantown Indoor Pool
- Germantown Soccerplex
- Black Hill Regional Park
- Gibbs Elementary School
- Plus So Much More!
Upgrades &
Unique Features
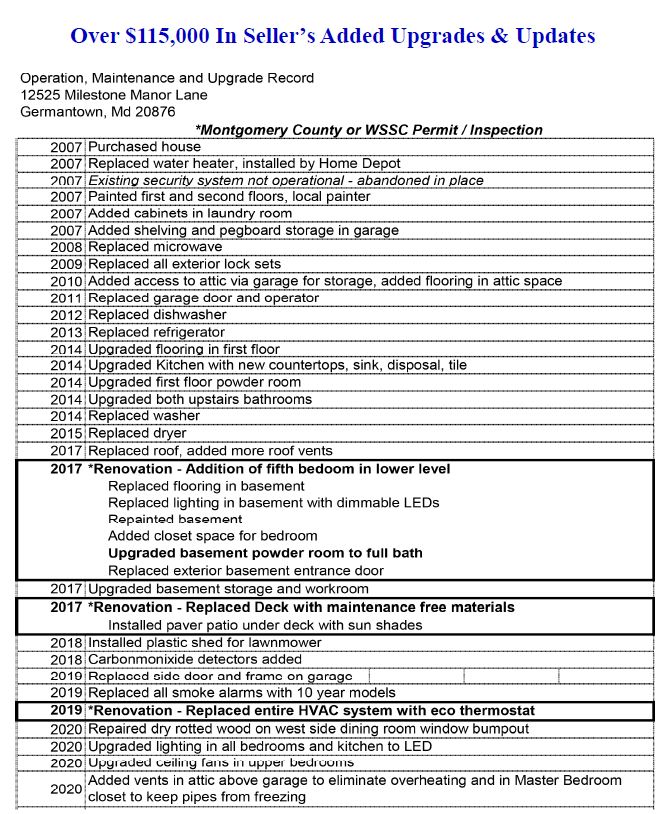
|

|

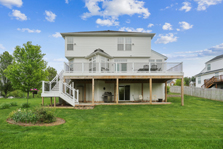
|
Water & Sewer:
Public Water & Sewer
Heat:
Gas
Air Conditioning: Central
Air (Bosch)
Year Built:
1988
Taxes:
Estimated property tax and non-tax charges in the first full fiscal year of
ownership is $6,170.19
Lot Size:
0.20
Acres
House Size Per Tax Record: Upper Levels (2,580 sq. ft.) Lower Level (1,156 sq. ft.)
Home Warranty:
One Year Home Warranty
HOA: $54 monthly
Schools: Please
contact the Montgomery County Superintendent of Schools For Information
Regarding School Attendance Districts At: (301) 279-3381 or
www.montgomeryschoolsmd.org
A Lovely Home At An Outstanding Value!
SOLD
$624,900
For a virtual tour of all of our homes please visit:
www.homesbyaudrey.com |
|


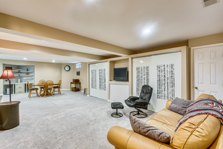
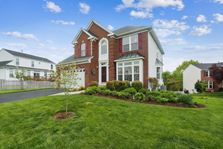
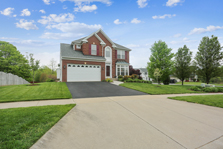
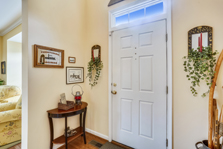
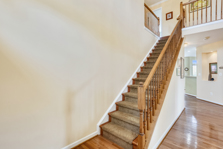
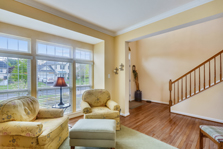
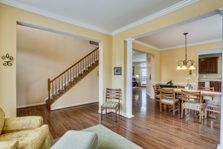
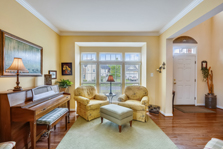
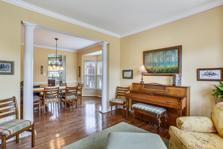
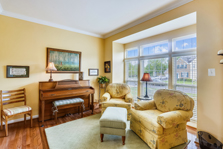
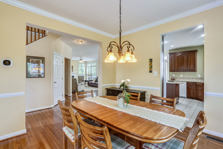
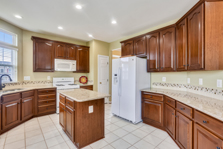
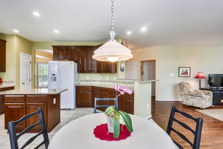
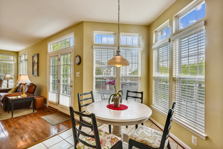
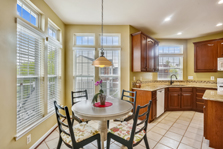
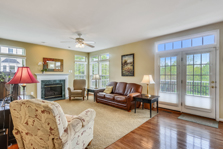
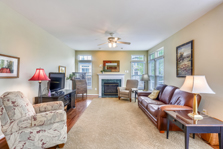



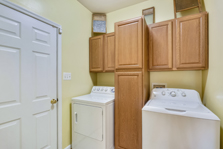
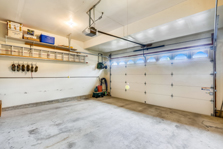
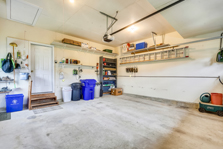
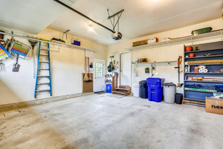
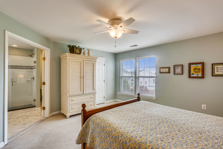
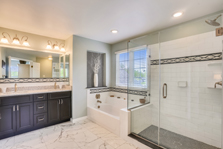
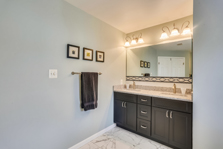
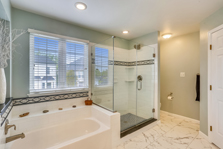
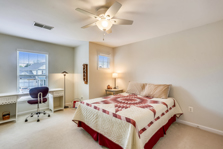
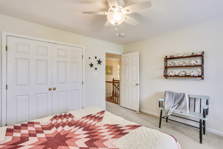
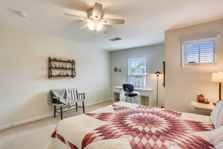
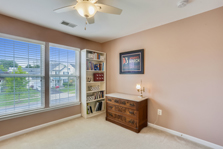
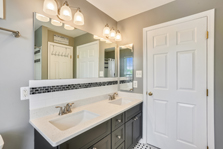
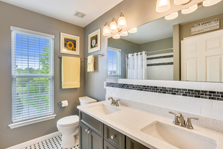
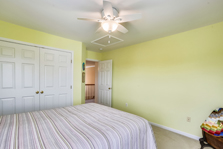
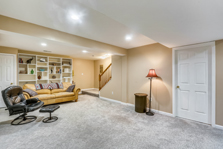
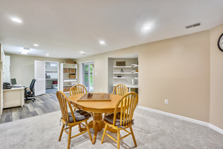
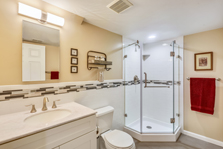
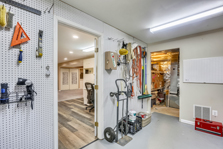
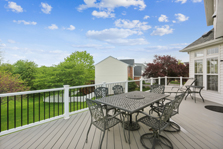
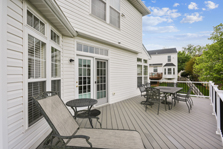
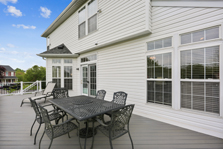
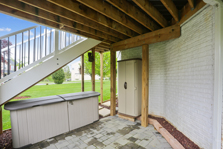
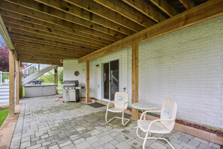
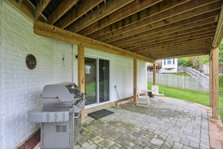 Brick Paver Patio Under the Deck
Brick Paver Patio Under the Deck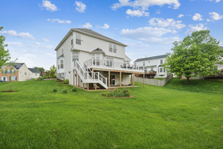
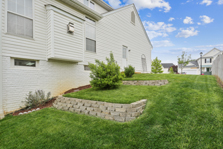
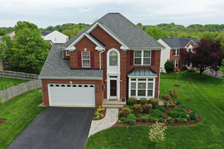
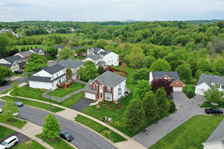
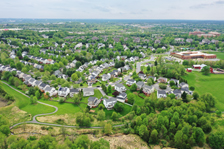



![]()
