
 14900 Running Ridge Lane, Silver Spring, MD 20906 Click on each picture for a larger view of this Beautiful Home!
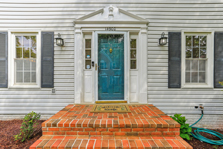
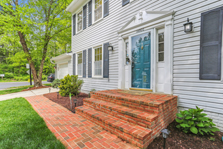 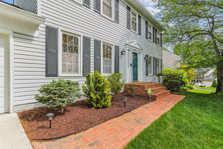
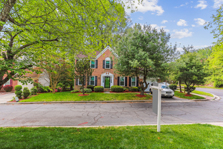
Main Level
Bedroom Level
Lower Level
Exterior Features
Longmead Crossing Amenities
Upgrades & Unique Features
|
14900 Running Ridge Lane, Silver Spring, MD 20906
Click on each picture for a larger view of this Beautiful Home!
Special Features
Welcome to:Longmead
Silver Spring, MD 20906
An Updated and Charming Colonial
in Sought After Longmead CrossingLongmead offers a tranquil living style
while being less than an hour away from Washington DC, Bethesda, Baltimore, and the three major airports (BWI, Dulles and Reagan National).I-CC to I-370 to 270, and to I-95 to Baltimore/ Washington, The Metro, schools, universities, shopping, and entertainment centers are only minutes away!
The Photos Were Taken With A Wide Angle Lens Which May Cause Some Distortions Around Their Edges
$649,900
This Lovely Home Includes The Following:
Over $160,000 of Owner's Added Upgrades & Updates
- Updated 3 bedroom colonial with a finished lower level party-multi media room
- Updated kitchen
- Gleaming hardwood floors
- Formal living and dining rooms
- Family room has a wood-burning fireplace
- Finished lower level with a media/game room that features loaded wet bar, mood
lighting and much more. Plus an updated full, bath, office, utility/storage room and more- Front and back yards Rain Bird automatic sprinkler systems
- Enjoy the outdoors on the deck and gated fenced backyard
- Enjoy the amenities of Longmead Crossing with club house, 2-huge swimming pools
with lap & diving board areas and two separate kiddy splash pools, tennis court, jogging
path, and multiple playground/tot lots.- One year home warranty
Plus So Much More! Join us on a tour of this spectacular home...
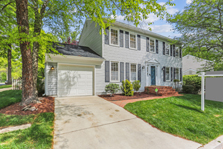
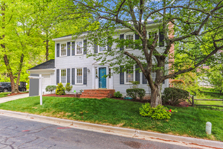


Lovely Updated Colonial in Longmead Crossing
- Brick walk set in concrete leads you from the driveway to the raised front brick entrance
- The front entrance door is shielded by a full length storm door
- The front door also has a sidelight on each side, both with matching faux wood mini blinds
Main Level
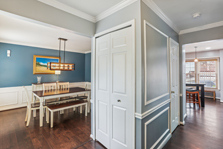
Foyer (126" x 99" at longest & widest)
- Ceiling light fixture
- Crown molding
- Chair rial with picture framing below
- Coat closet
- Gleaming hardwood floor
- Hardware stairs to the bedroom level
- Circular Floor Plan Flow:
- On the left is the dining room that opens to the kitchen
- Straight ahead are the hall to the kitchen, powder room, and the stairs to the bedroom level
- On the right is the living room that opens to the family room and then the kitchen
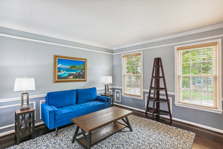
Living Room (1311" x 127")
Two layers of crown molding
Below the chair rail is picture framing
Two windows to the front with faux wood blinds
Matching hardwood floor
Open to the foyer and family room
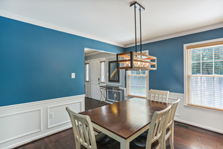
Dining Room (127 x 111)
Crown molding
Chair rail with picture framing below
Two windows to the front with matching faux wood blinds
Designer light fixture over table area
Door opens in from the kitchen
Matching hardwood floor
Open to the foyer
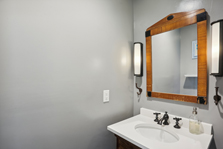
Updated Powder Room
Restoration Hardware vanity with Quartz counter, undermount sink, and designer hardware
The framed wall mirror has a Restoration Hardware electric wall sconce on each side
Updated dual flush comfort height commode
Exhaust fan
Recessed light
Matching hardwood floor
Updated Center Isle Kitchen (126 x 123 at longest & widest)
- 42 Soft close cabinets with crown molding, undermount lighting, subway tile backsplash to the ceiling and Quartz counters
- The pullout drawers are also soft close
- The long center isle has:
- Matching Quartz counter
- Soft close cabinets and stainless steel dishwasher below
- Deep Blanco sink that matches the Quartz counter and a large stork neck professional pullout spray faucet-This Blanco kitchen sink is made of Silgranit, a patented, certified take on the toughest kitchen tasks. Silgranit is heat, scratch, stain, chip, and impact resistant, making it stronger and more durable than other sink materials.
- At the end is a breakfast bar
- Above the center isle are 4 Restoration Hardware hanging pendant lights
- The three windows to the back have the same matching faux wood blinds
- Recessed lighting
- Matching hardwood floor
Stainless Steel Appliances:
- Sub-Zero refrigerator/freezer with in the door ice & water dispensers
- Wolf 36 inch induction cooktop with 5 burners and a convection oven below
- Above the wide induction cooktop is Wolf lighted exhaust hood that is vented to the outside
- Cove dishwasher with stainless steel interior
- Wolf under counter built-in microwave range
Step Down Family Room (171" x 125")
- Updated woodburning fireplace with a raised Quartz hearth and stacked Quartz stonewall to the ceiling
- Crown molding
- Recessed lights
- Two panel updated sliding door to deck with matching faux wood vertical blinds
- Matching hardwood floor
- Access to living room, kitchen and stairs to the finish basement
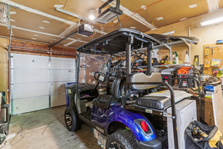
One Car Front Load Garage (20 Deep x 116" Wide at longest and widest)
Overhead insulated metal door with automatic opener
Service door to the beautiful backyard has Plantation blinds
Workbench
Peg board for tool storage
Florescent light fixture
Bedroom Level
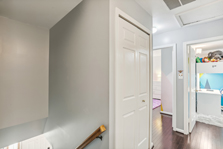
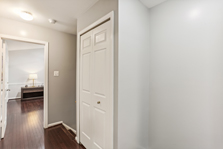
Upper Hall
Hardware stairs from the foyer leads to the upper hallway
Ceiling light fixture
Linen closet
Access to three bedrooms and two full baths
Primary Bedoom (13 x 17)
Cathedral ceiling
Two windows with faux wood blinds to the front
Chair rail
Prewired for future ceiling fan
Recessed light with dimmer
Ensuite office/sitting room through double doors
Sitting Room/Office (10 x 910")
Window to the front with faux wood blinds
Built-in bookcases
Crown molding
Chair rail
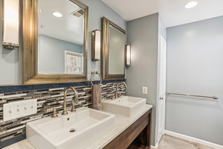
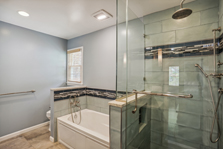
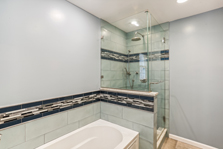
Updated Primary Bath (11' x 7')
Restoration Hardware double vanity with marble top with two porcelain bowls
Restoration Hardware three designer electric sconces are on each side of the framed Restoration Hardware mirrors
Shower with frameless glass door and wall, rain shower head plus a hand held shower head an a tiled pebble rock floor
Kohler air jetted tub
Kohler commode with bidet
Linen closet
Recessed lights with dimmer
Lighted exhaust fan
Ceramic tile floor
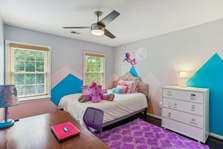
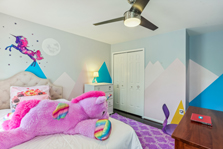
Bedroom #2 (11' x 13)
Two windows to the front with mini faux wood blinds
Closet with organizer
Lighted ceiling fan
Hardwood floor
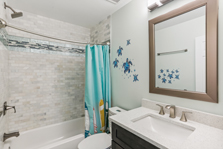
Updated Hall Bathroom (11' x 10)
Single vanity with quartz counter and undermount sink, above are wall mirror and designer light fixture
Mirrored medicine cabinet
Tub/shower with subway tile surround
Commode
Exhaust fan
Wide plank faux hardwood tile floor
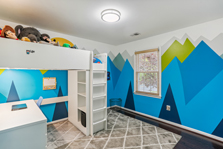
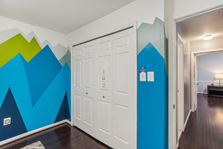
Bedroom #3 (11' x 13)
Window with mini faux wood blind to the back
Closet with organizer
Ceiling light fixture
Hardwood floor
Lower Level
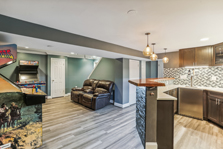
Multi-Media Game Area (239 x 1610 at longest & widest)
Stacked Quartz stone accent on the right wall
Phillips Hue programmable LED changing/dimmable color mood lights
Crown molding
Access to stairs
Closet on front wall with WSSC water meter
Faux hardwood laminate flooring
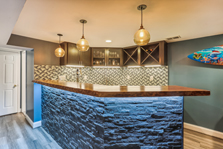
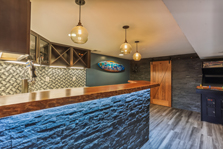
Bar Area
- An Exquisite Upscale Bar
- Custom cherry wood serving bar with undermount lighting and a stacked Quartz stone Kick wall, above are 3 hanging light fixtures
- The interior working side of the bar has Quartz counter top and glass tile back splash on all 3 sides
- The Quartz counter has soft closure cabinets below plus a beverage cooler, ice maker, and a two tap Kegarator, and sink similar to the kitchens
- Above the Quartz counter on the back wall are soft close cabinets wine rack, all with undermount lighting
- Matching sliding custom built cherry wood Barn door provides access to the lighted storage closet, electrical outlet and light switches
- Under the stairs to the main level is a storage closet
- Access to full bath, office, utility/storage/laundry room
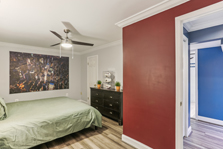
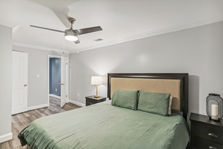
Office (17' x 105 at longest & widest)
Crown molding
Lighted ceiling fan
Closet
Two doors provide easy access to the stairs or the rest of finished lower level
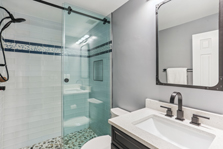
Full Bath
- Single vanity with Quartz counter, undermount sink, designer faucet, above are wall mirror and decorator light fixture
- Shower with frameless shower door, glass tile surround, hand held shower head, and pebble
tile floor- Commode
- Exhaust fan
- Wide faux hardwood plank tile floor
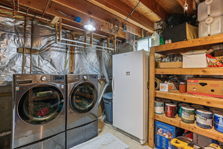
Utility/Storage Room (13'3" x 11'5" at longest & widest)
American Standard Electric furnace
Aprilaire humidifier
Irrigation system for front and back yard
LG washer and dryer
Stainless steel utility sink
50 gallon electric hot water heater
Built-in L-shaped storage shelf
Exterior Features
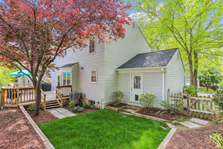
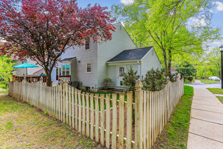
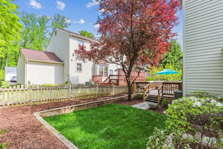
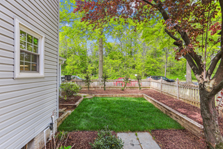
Gated Fenced Back Yard
Raised planting beds
New sod
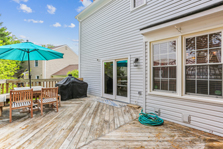
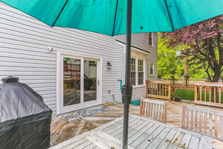
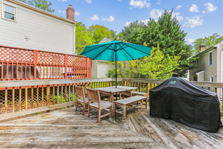
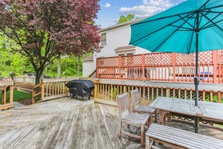
Deck (22'7" x 14' at longest & widest)
Stairs to a gated backyard with planter boxes
Coach light
Access to the family room
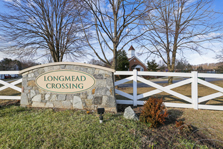
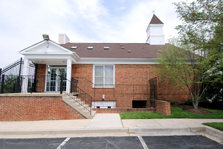
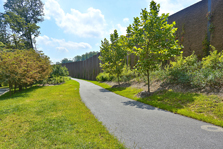
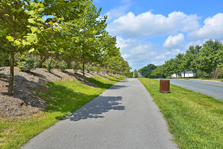
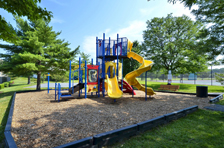
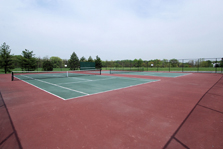
Longmead Crossing Amenities
Club House
Jogging Path
Swimming Pool(s)
Kid Pool
Tennis Court
Playground(s)
Upgrades & Unique Features
Water & Sewer: Public Water & Sewer
Heat: Heat Pump
Air Conditioning:Central Air
Year Built: 1988
Taxes: Estimated property tax and non-tax charges in the first full fiscal year of ownership is $5,807.86
Lot Size: 0.09 Acres
House Size Per Tax Record: Upper Levels (1,892 sq. ft.) Lower Level (936 sq. ft.)
HOA: $79.00 monthly
Home Warranty: One Year Home Warranty
Schools: Please contact the Montgomery County Superintendent of Schools For Information Regarding School Attendance Districts At: (301) 279-3381 or www.montgomeryschoolsmd.orgA Lovely Home At An Outstanding Value!
SOLD
$649,900
For a virtual tour of all of our homes please visit: www.homesbyaudrey.com

14900 Running Ridge Lane, Silver Spring, MD 20906
To view additional listings, select a price range to continue your search:
![]()
