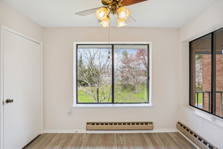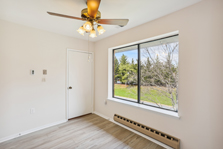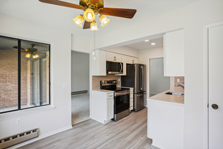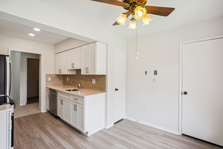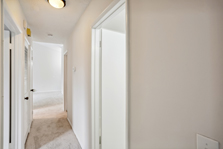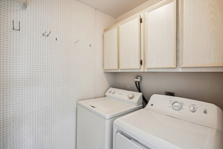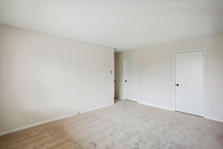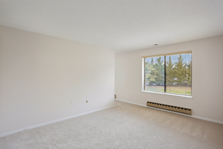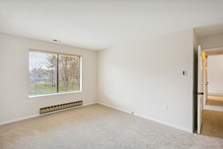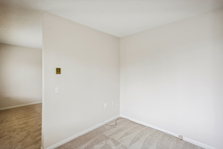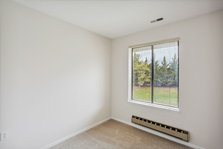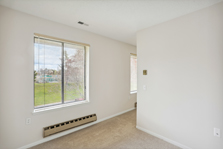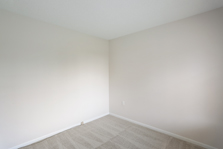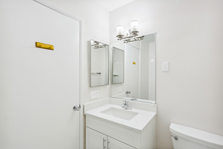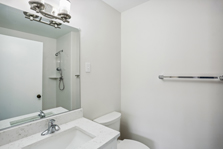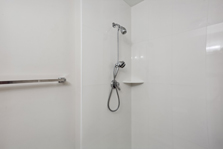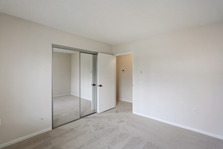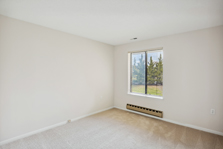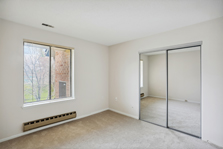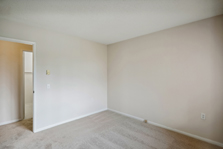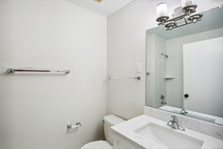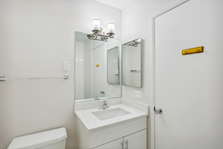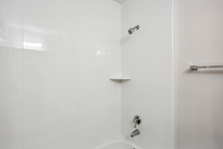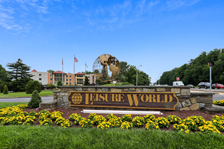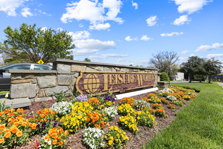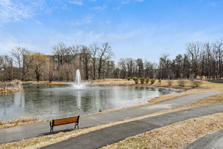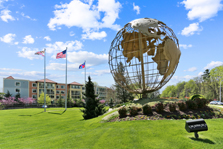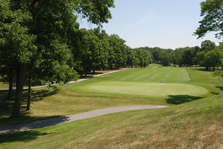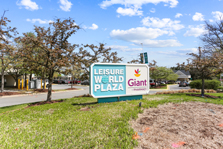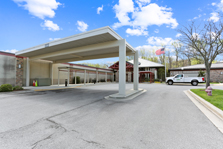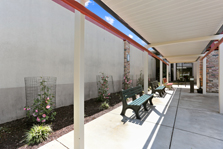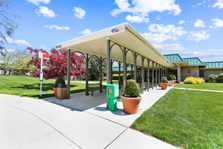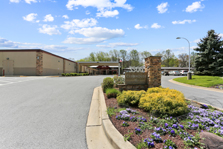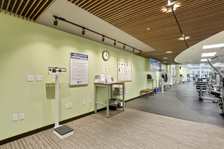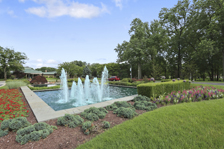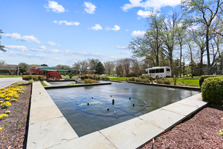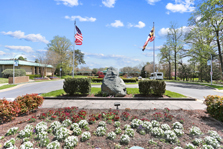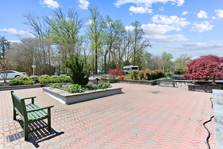
15316 Pine Orchard Drive, Unit 82-3G, Silver
Spring, MD 20906
Click on each picture for a larger view of this
Charming Home!
|
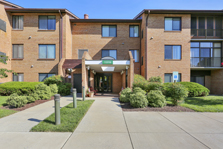 |

Welcome to:
Rossmoor Mutual of
Leisure World
Silver Spring, MD
20906
A
Charming Condominium in Sought After
Rossmoor Mutual of Leisure World
Rossmoor Mutual offers a tranquil living style while
being less than an hour away from Washington DC,
Bethesda, Baltimore, and the three major airports
(BWI, Dulles and Reagan National)
I-370 to I-270, ICC to I-95, The Metro, schools,
universities, shopping, and entertainment centers
are only minutes away!
The Photos Were Taken With A Wide Angle Lens Which
May Cause Some Distortions Around Their Edges

$210,000 |
Special Features
This
Lovely Condominium Includes The Following:
Over
$48,000 in Sellers Upgrades & Updates
- Completely repainted (ceiling, walls, trim, & doors)
- New carpet including upgraded padding
- New luxury vinyl faux plank hardwood floor in laundry room and kitchen
- Updated eat-in kitchen with new soft close cabinetry, Quartz countertops,
under-
mount kitchen sink, tile backsplash, and all LG stainless steel new appliances
- Two bedrooms
- Two full bathrooms
- Enclosed balcony
- Formal living & dining rooms
- Updated primary bath & Updated guest bath
- Laundry room with new dryer (2022)
- Assigned Parking Space: #49 with extra visitor parking
- Storage Unit #23
- Leisure World amenities
Plus So
Much More! Join us on a tour of this spectacular home...
Main Level
Beautiful Garden Condominium
Brick three level garden
condominium
Covered walkway leads to the front entrance
Parking lot with extra visitor
parking
Assigned parking spot #49
Condominium Lobby Area
Lobby Area
Elevator
Mail Room
Main
Level
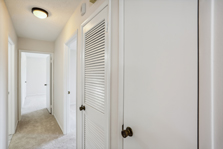

Entrance Foyer
New overhead light fixture
Double coat closet with new mirrored
bypass sliding doors
New wall-to-wall carpet
Opens to living room, enclosed balcony, dining
room, and kitchen
Fresh paint
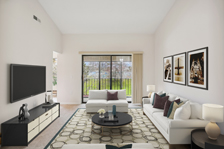
Living
Room (16'9" x 124)
-
Large two panel sliding
door with vertical blinds open to enclose balcony
-
Open to dining room,
kitchen, and enclosed balcony
-
New wall-to-wall
carpet
-
Fresh paint
Enclosed
Balcony (124" x 48)
Vaulted ceiling
Three panel sliding door with screen door overlooks park
Electrical outlet
New outdoor carpet
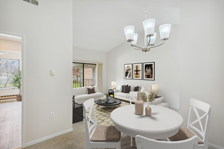
Dining
Room (102 x 10)
New designer light
fixture over table area
Cathedral ceiling
New wall-to-wall carpet
Open to living room, kitchen, and bedroom area
Fresh paint
Updated
Eat-In Kitchen (158 x 105")
- New soft close cabinetry with Quartz countertops and tile
backsplash walls
- New undermount kitchen sink with new brushed nickel pullout spray faucet
- New LED recessed lights
- New luxury vinyl faux hardwood floor
- New LG Appliances:
- French door refrigerator with freezer drawer and icemaker below
- Five burner flat surface electric range with an over and storage drawer below
- Dishwasher with stainless steel interior
- Built-in microwave with undermount lights
.jpg)
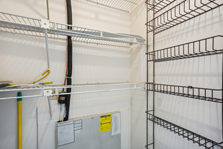
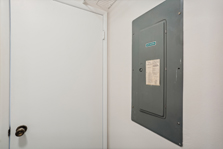
Breakfast
Area
- Two panel sliding window overlooks park
- Two panel sliding window opens to enclosed balcony
- Pantry closet
- Utility/storage closet with 38 gallon electric hot water heater, storge
shelves, overhead light fixture, AC Unit
- Lighted ceiling fan over table area
- New luxury vinyl faux plank hardwood floor
Hall to
Bedroom Area
Ceiling light fixture
New wall-to-wall carpet
Storage closet
Utility closet with air conditioner unit
Access to two full baths and two bedrooms and laundry room
Fresh paint
Laundry
Room (5'8" x 5'3")
-
Cabinets are above the
Whirlpool top load washer and the new GE front load electric
dryer (2022)
-
Ceiling light fixture
-
New
luxury vinyl faux plank hardwood floor
-
Peg board on one wall
-
Shelf on opposite wall
-
Fresh
paint
Bedroom
Area
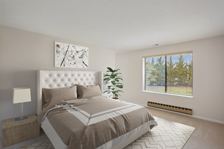
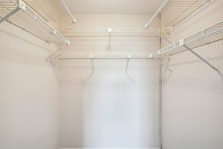

Primary
Suite
Bedroom
(14'11" x 11'11")
- Two panel sliding window with blinds overlook park
- New wall-to-wall carpet
- Fresh paint
- Walk-in closet (511 x 53):
- New wall-to-wall carpet
- ShelvingFresh paint
- Ceiling light fixture
Sitting
Room (9'8" x 8'7")
Two panel sliding
window with blinds overlook park
New wall-to-wall carpet
Fresh paint
Updated Primary
Bath
- New single vanity with Quartz countertop,
undermount China porcelain sink and new;
faucet, wall mirror and new decorator light
fixture above
- Mirrored medicine cabinet
- Walk-in shower with new; ceramic surround
tile, plumbing fixtures; two shower heads
(one hand held) and ceramic tile floor
- Comfort height commode
- Exhaust fan
- Fresh paint
- Ceramic tile floor

Bedroom #2
(115 x 106)
Two panel sliding
window with blinds overlooks park
Double closet with new two panel
mirrored sliding doors
New wall-to-wall carpet
Fresh paint
TV Cable
Updated Hall Bath
- New vanity with Quartz countertop, undermount China
porcelain sink and new faucet
- Above the vanity are a new wall mirror and decorator light fixture
- Mirror medicine cabinet
- Tub/shower with new: ceramic tile surround, plumbing fixtures, and hand held
shower head
- Comfort height commode
- Ceramic tile floor
- Exhaust fan
- Fresh paint
Leisure
World Amenities
Upgrades &
Unique Features
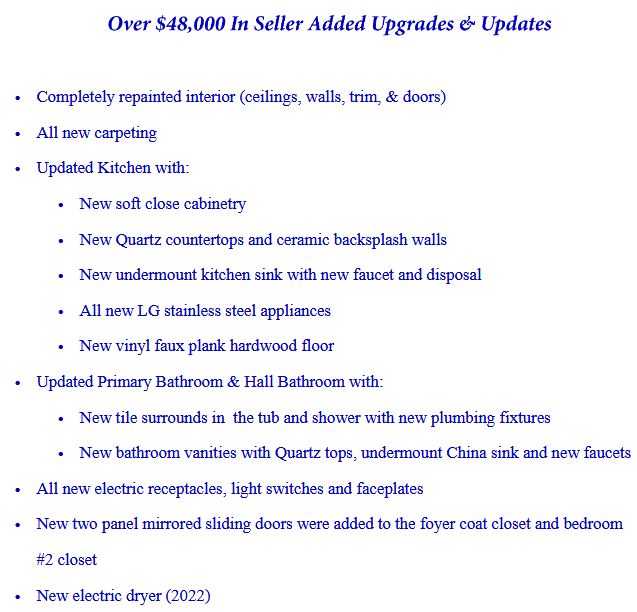
|

|

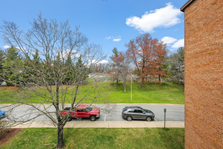
|
Water & Sewer:
Public Water & Public Sewer
Heat: Electric Baseboard Heat
Air Conditioning:
Central
Year Built: 1978
Taxes: Estimated
property tax and non-tax charges in the first full
fiscal year of ownership is $1,803.00
House Size Per Tax Record:
Upper Levels (1,136 sq. ft.)
Condo/HOA:
$898.00 monthly
Schools: Please
contact the Montgomery County Superintendent of
Schools For Information Regarding School Attendance
Districts At: (301) 279-3381 or
www.montgomeryschoolsmd.org
A Lovely Home At An Outstanding Value!
SOLD
$210,000
For a virtual tour of all of our homes please visit:
www.homesbyaudrey.com |

15316 Pine Orchard Drive, Unit 82-3G, Silver
Spring, MD 20906
To view additional listings, select a
price range to continue your
search:


|



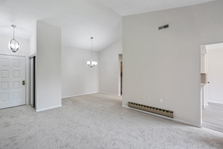
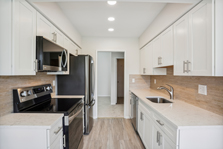
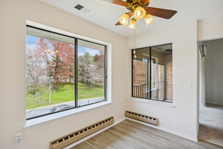
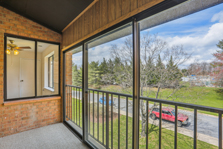
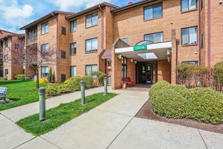
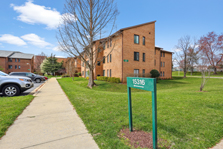
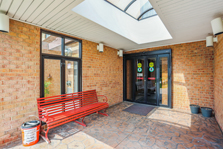
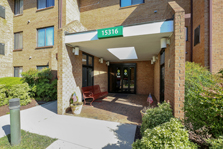
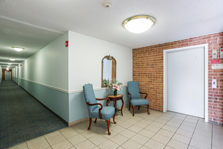
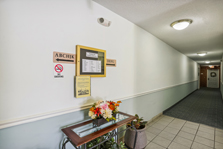
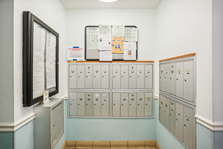

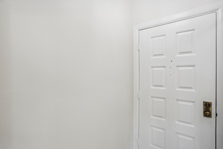
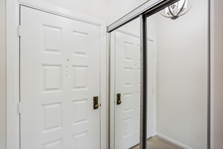
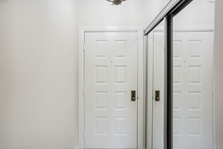
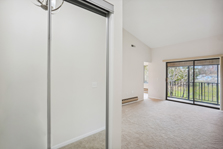


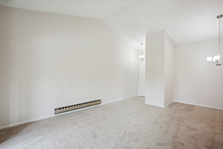
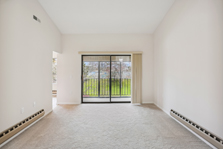
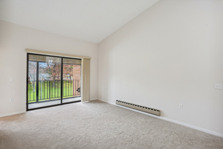
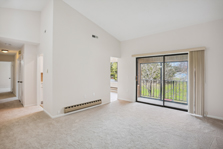
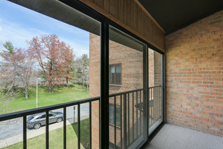
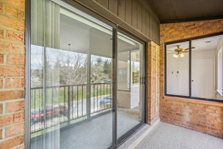
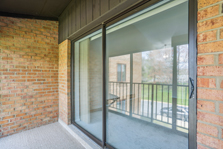

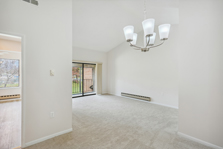
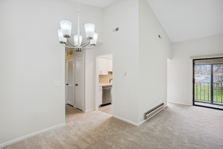
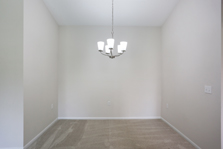
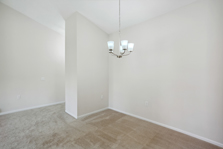
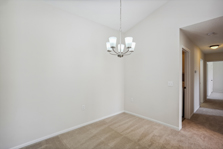
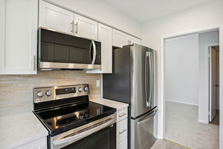
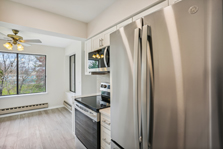
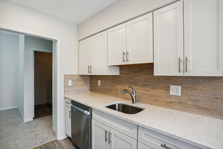
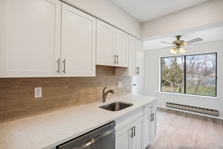
.jpg)
