
 17517 Charity Lane, Germantown, MD 20874 Click on each picture for a larger view of this Elegant Home!
Main Level
Bedroom Level
Lower Level
Exterior Features
In-Ground Fenced Salt Water Sylvan Concrete Pool
Aerial Views Upgrades & Unique Features
|
17517 Charity Lane, Germantown, MD 20874
Click on each picture for a larger view of this Elegant Home!
Special Features
Welcome to:
Cedar Creek
Germantown, MD 20874
An Elegant Darnestown Style Estate Colonial
in Sought After Cedar CreekCedar Creek offers a tranquil living style while being less than an hour away from Washington DC, Bethesda, Baltimore, and the three major airports
BWI, Dulles and Reagan National).
I270, I370, ICC, The Metro, schools, universities, shopping, and entertainment centers are only minutes away!
The Photos Were Taken With A Wide Angle Lens Which May Cause Some Distortions Around Their EdgesCLICK ON BUTTON BELOW FOR:
$975,000
This Elegant Darnestown Style Estate Home Is Situated On 3.99 Acres and Includes The Following:
- Over $160,000 Owner Added Updates
- 5 Bedrooms, 3 Full Baths & 2 Half Baths
- Bedroom Level Laundry Room
- Spacious 3-Car Side Load Garage
- Freshly painted interior
- Updated Chef Designed Kitchen Includes; 42 Cabinetry and Center Isle All with Soapstone Counters and Gourmet Cooking Center
- Brazilian cherry wide plank hardwood floors
- Easy to maintain wrap around front porch with Brazilian IPA decking
- Family room shares a wood-burning fireplace with the kitchen
- Two powder rooms on the main level
- Flagstone patio with built-in 5-burner gas grill and separate cook top
- Aluminum gated fence surrounds the in-ground salt water pool
- Koi pond with five waterfalls
- Two sheds and chicken coop adjacent to second lot
- Home Warranty
Plus So Much More! Join us on a tour of this spectacular home...
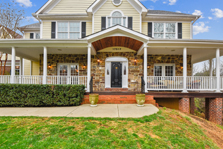
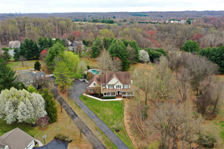
Located Adjacent To Darnestown This Estate Home Is Situated On Two Private Parcels Totaling 3.99 Acres
- A wide concrete walk leads you from the driveway with ample extra parking spaces past beautiful landscaping
- The grand wrap around front porch features low maintenance PVC railings and balusters, composite columns and IPA decking (Brazilian hardwood)
- The front door has a transom above is framed by sidelights and coach lights on each side
- The front of the porch measures approximately 52 long and 8 feet at its widest, the right side wraps around measure 21 long and 5.5 wide approximately
- The left side wraps around approximately 6
- The double French doors on the left side of the porch open into the dining room and on the right side to the library
- The house has a stone front and Hardi board siding
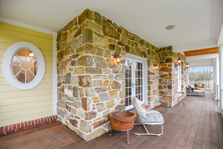
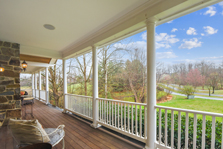
Wrap Around Front Porch
Main Level
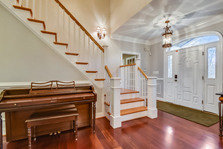
Two Story Foyer (21'7" x 11' at longest & widest)
- The front door is framed by a sidelight on each side and a transom above
- This grand entrance foyer is brightened by a hanging decorator light fixture and recessed lights, plus electric wall sconce on stairs and large chandelier that can be automatically lowered
- Double crown molding
- Chair rail with picture framing below
- Gleaming wide plank Brazilian cherry hardwood floor
- Circular floor plan flow:
- On the left is the dining room which opens to the center hall and kitchen
- Straight ahead is the center hall and kitchen
- On the right are the turned hardwood stair case to the bedroom level and the library
Library (14'5" x 13'2" at longest & widest)
French door opens in from the foyer and double French doors in from the center hall and family room
Double French doors with screens open in from front porch
Two windows to side with half shutters and valances
Double crown molding and recessed lights
Two built-in desks with matching cabinetry
Matching Brazilian cherry hardwood floor
Formal Dining Room (15'2" x 12'6")
Double crown molding
Chair rail with picture framing below
Hanging crystal chandelier is set in a medal-lion
Double French doors open in from front porch
Matching wide plank Brazilian cherry hard-woods
Gas fireplace with mantle and fluted sur-round
Entrance to foyer through carved archway
Access to center hall and kitchen is through French door
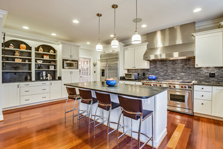
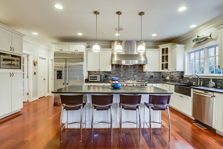
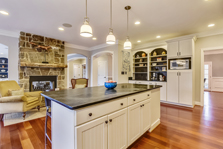
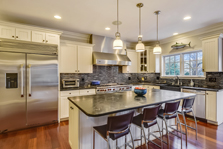
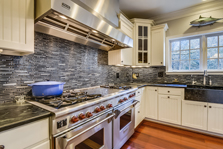
Updated Gourmet Kitchen (26'9" x 20'7" at longest & widest)
This Gourmet Kitchen was desgined by a Chef and features:
- 42 cabinetry with crown molding, pull out drawers, soapstone counters and matching glass backsplash walls
- Large center isle with matching cabinetry and soapstone counter
- On the dining room wall are: built-in storage pantry, drawers, and shelving with matching soapstone counter
- Walk-in pantry (62 x 45)
- Above the deep soapstone sink with disposal are:
- Hot water dispenser
- Stork neck pull out spray faucet
- Double windows that looks out over the patio and pool
- Floor to ceiling double sided raised hearth Fieldstone wood-burning fireplace with rough Hewn wood mantel
- Crown molding
- Recessed lighting and two ceiling speakers
- Matching Brazilian cherry hardwood floor
- Open to family room, foyer, dining room, and center hall with access to second stair-case to bedroom level, spacious mudroom, laundry room, and 3-car finished side load garage
- Stainless Steel Appliances:
- The Wolf Cooking Center features:
- 6-Burner gas cook top with large covered griddle (flat surface grill)
- Two large gas convection ovens are below
- Above is a large lighted Viking exhaust hood that is vented to the outside
- GE Monogram side by side refrigerator/freezer with in the door ice/water dispensers
- Bosch dishwasher with stainless steel interior
- GE Profile Inverter microwave
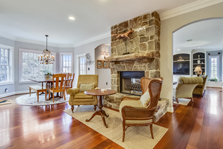
Gourmet Kitchen Sitting Area
Breakfast Area
A three window bay that overlooks the five waterfalls and Koi pond
On the left is a French door that opens to the flagstone patio with built-in stainless steel grilling/cooking center
On the right is a French door that overlooks the concrete patio below
Family Room (23'9" x 17'6")
Double French doors with a transom above and a window on each side overlook the backyard
The double sided raised hearth brick wood-burning fireplace that is shared with the gourmet kitchen has a mantel and two re-cessed lights above
On the right wall is a built-in entertainment center that is framed by a casement window on each side with storage benches below
Double crown molding, recessed lighting, and two ceiling speakers
Matching Brazilian cherry hardwood floors
Open to kitchen, center hall, libraryCenter Hall
Double crown molding
Recessed lights
Storage closet
Powder room
Door to lower level
Updated Powder Room
Antique wood vanity with marble counter/ brass sink with matching hardware, above is a matching designer wall mirror
Double crown molding
Matching hanging light fixture
Above the commode is a window with half shutters
Exhaust fan
Matching hardwood flooring
Mud Room (24'1" x 6'2")
- French door opens in from second set of stairs to bedroom level and kitchen
- Window service door opens in from flag-stone patio with built-in grilling and cooking center
- Double coat closet
- 5 Built-In Lockers with sitting bench and storage above and below
- Recessed lighting
- Ceramic tile floor
- Access to:
- Second powder room
- 3-car finished garage
- Patio
Second Powder Room
Large oval window to the front
Antique wood vanity with porcelain sink, matching carved wall mirror and decorator light fixture above
Exhaust fan
Commode
Ceramic tile floor
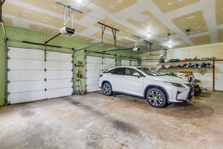
Three Car Finished Side Load Garage (23'2" Deep x 35'5" Wide)
Two windows to front
Service door to back
Three 8 feet high insulated metal doors with automatic openers
Cabinet above utility sink and shelving on back and side walls
Bedroom Level

Foyer/Hall
Overlooks turned hardwood staircase that is lighted by a designer chandelier and re-cessed lighting
Matching Brazilian cherry hardwood flooring
Double crown molding and recessed lighting
Walk-in lighted storage closet (510 x 3 with Storage shelves
Double linen closet
Access to foyer and back stair-cases, 5 bedrooms, three full baths and spacious laundry room
Master Suite
Master Bedroom (19'5" x 17'7")
Double doors open in from upper level foyer
Double crown molding, recessed lighting, lighted ceiling fan and 2 ceiling speakers
Raised hearth gas fireplace with designer mantle
On each side of the gas fireplace is a window with drapes
Two windows to the back with matching drapes
Matching Brazilian cherry hardwood floor
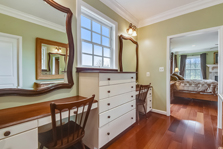

Dressing Area (10'6" x 7'6")
- The two dressing tables with matching framed wall mirrors and decorator light fixtures are separated by a chest of drawers with a window to the back above it
- Walk-In Closet #1 (6 x 511)
- Organizers
- Walk-In Closet #2 (76 x 60)
- Organizers
- Access to master bathroom and bed-room
- Double crown molding, recessed lights and ceiling speaker
Master Bath (15'10" x 14'5")
Double doors open in from dressing area
2 Linen closets
Two matching vanities with marble tops, porcelain sinks, antique hardware, framed wall mirrors, and designer light fixtures above
Above the deep Jacuzzi jetted tub with ceramic tile surround are two corner casement windows
The corner glass doored shower has sliding/hand held shower head, and matching surround, bench and floor, plus two corner storage shelves
Separate water closet with ceiling light fixture, exhaust fan, and matching ce-ramic floor
Double crown molding, recessed lighting and ceiling speaker
Ceramic tile floor
Bedrooom #2 (15'1" x 13'9" at longest & widest)
Double windows to the front and one to the right side, all with Plantation blinds
Two set of double closets with organizers
Recessed lighting
Ceiling fan
Wall to wall carpet
Access to Jack N Jill Bath and upper foyer
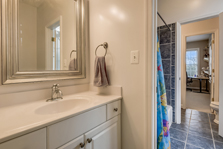
Jack N' Jill Bath
- Shared by bedrooms #2 & #3
- There are two separate doored rooms that share the center room with a tub/shower
- The two separate rooms each have:
- Matching vanities with framed wall mirrors and decorator light fixture above
- Commodes
- Exhaust fans
- Matching ceramic tile floors
- The shared middle room with the tub/shower (ceramic surround and with a corner storage shelf) has the window to the front that is framed by a sidelight on each side and a half moon transom above and storage shelf
- Ceiling light fixture
Bedrooom #3 (15'2" x 13'8" at longest & widest)
Double windows to the front and one to the corner, all with Plantation blinds
Two sets of double closets with organizers
Wall cabinet
Recessed lighting and ceiling fan
Wall to wall carpet
Access to Jack N Jill bath and upper foyer
Laundry Room (11'3" & 9'8" at longest & widest)
Window to the front with half shutters and valance
Folding counter with stainless steel sink and cabinets above and below
LG top load washer
Whirlpool electric dryer
Pull down stairs to attic
Fluorescent ceiling light fixture
Ceramic tile floor
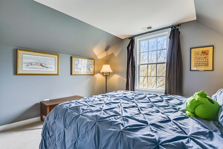
Bedrooom #4 (11'11" x 11'11")
Window to front with drapes
Long double closet
Wall to wall carpet
Shared Hall Bath
Pedestal sink with oval wall mirror above and electric scones on each side
Tub/shower with ceramic tile surround
Above the commode is a storage cabinet
Exhaust fan
Ceramic tile floor
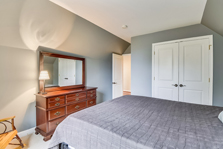
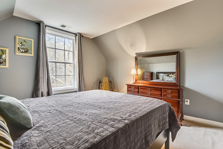
Bedrooom #5 (12'6" x 11'11")
Window to the back
Double closet
Wall to wall carpet
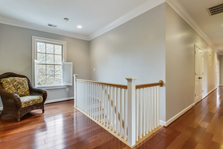
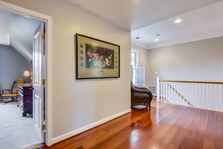
Sitting Area
The back staircase opens to a sitting area with:
Two windows to the back with half Plantation shutters
Recessed lighting
Double crown molding
Matching Brazilian cherry hardwood floor
Lower Level
Partially Finished Walk-Out Lower Level
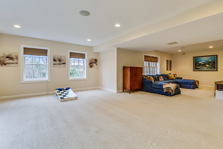
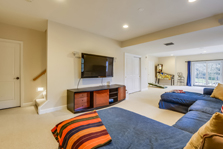
Lighted Stairs with Berber Carpeting From Center Hall
Recreation Room (37'2" x 22'9" at longest & widest)
Double windows to the right side and further back are two windows to the side all with matching pull up cloth shades
Two panel sliding glass door with ceramic tile entrance area and drapes open to the concrete patio and Koi pond and 5 water-falls
2 ceiling speakers and recessed lighting
Wall to wall Berber carpet
Two circuit breaker panels
Front and back access to unfinished area
Unfinished Area (46' x 31' at longest & widest)
This Potential Second Living Suite Includes:
Window to the back plus smaller sliding window to the back
2 separate doors (front & back) that open in from recreation room
Patch panel for phones/Ether net
Well pressure tank
Water softener
Sediment filter
75 gallon gas hot water heater
Future bath with framing and rough-in Plumbing
Ceiling light fixtures
Exterior Features
- 3-Car finished side load garage with 8 foot high insulated metal doors and extra large parking apron for guests
- In-ground fenced Sylvan salt water pool with its own equipment shed and Loop-Loc cover
- Extra large multi-level flagstone patio with a built-in five burner Fire Magic stainless steel grill and matching separate stainless steel cook top, that overlooks bubbling water falls that flow into an expan-sive Koi pond that is next to a concrete patio that is accessible from the lower level walkout or via flagstone steps from the patio and first of five waterfalls
- There are three service doors off of the flagstone patio:
- One to breakfast area
- Second to the mud room
- Third to the garage
- Bridge over spring creek provides access to second lot
- A large fenced backyard with two additional sheds and a chicken coop
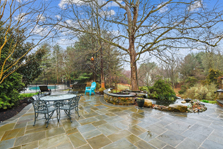
Multi-Level Flagstone Patio
Built-in Fire Magic 5 burner stainless steel grill and separate stainless steel cook top
Overlooks the Koi pond and swimming pool
Service door to breakfast area, mud room, and garage
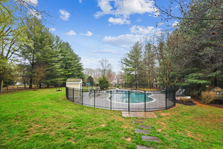
- Equipment & Shed
- Loop-Loc Cover
- Approximately 35,000 gallon sylvan concrete pool with a pebble-tec finish.
- The shallow end of the pool is ~3.5' deep, while the deep end is 9' and has a diving board. The pool deck is concrete along with a composite no-maintenance area built around a beautiful tree which pro-vides summer shade and beautiful fall colors. This is a salt water pool, with equipment that measures salinity and indicates when additional salt is needed. Passive solar heating system (Helicol) is installed on the roof conveys as-is. There is a small leak at one of the connectors
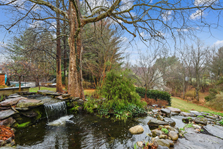
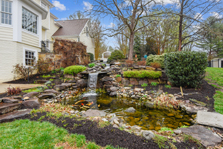
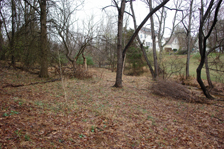
Koi Pond & Waterfalls
- Five Waterfalls that flow into an expansive Koi Pond
Concrete Patio
- Access to lower level recreation room
- Accessible to flagstone steps to flagstone patio
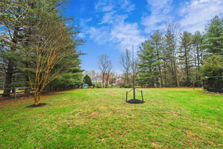
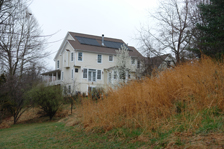
Large Fenced Backyard
- Bridge over spring creek to second lot
- Chicken coop (photos on the next page)
- Two additional sheds
Chicken Coop
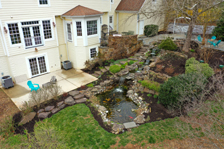
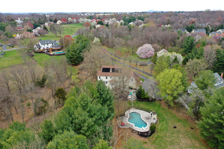
Upgrades & Unique Features
Water & Sewer: Well Water & Septic Field
Heat: Gas - 2 Zone
Air Conditioning: Central - 2 Zone
Year Built: 2003
Taxes: Estimated property tax and non-tax charges in the first full fiscal year of ownership is $9,850.89
Lot Size: 2.46 Acres; Plus 1.53 Acres (2nd Lot)
House Size Per Tax Record: Upper Levels (4,580 sq. ft.) Lower Level (2,512 sq. ft.)
Home Warranty: One Year Home Warranty
Schools: Please contact the Montgomery County Superintendent of Schools For Information Regarding School Attendance Districts At: (301) 279-3381 or www.montgomeryschoolsmd.orgA Lovely Home At An Outstanding Value!
SOLD
$975,000
For a virtual tour of all of our homes please visit: www.homesbyaudrey.com

17517 Charity Lane, Germantown, MD 20874
To view additional listings, select a price range to continue your search:
![]()
