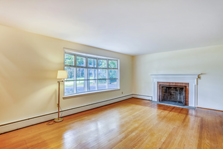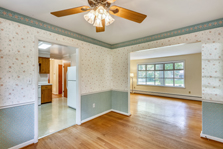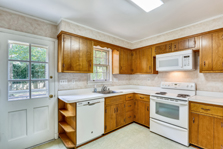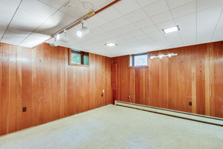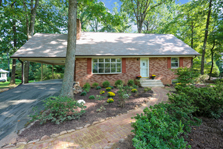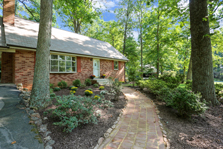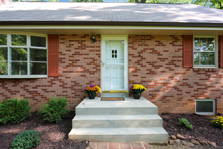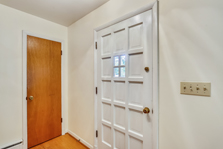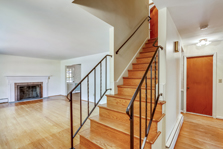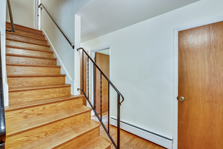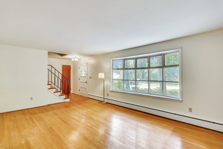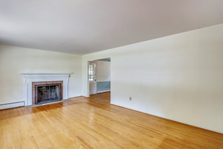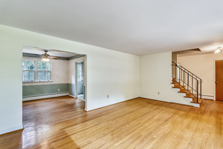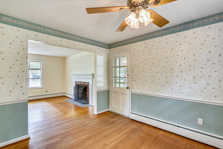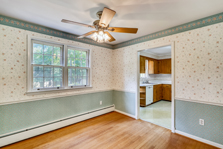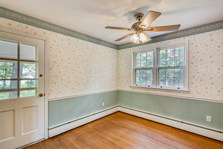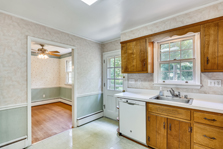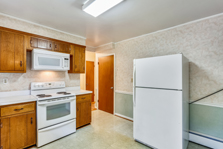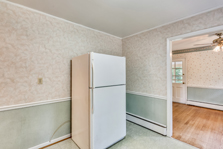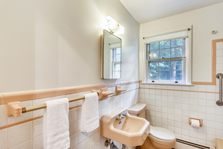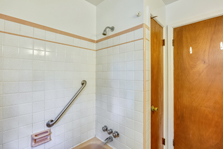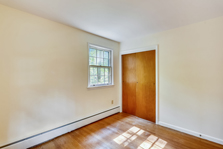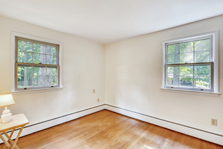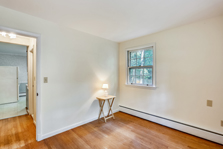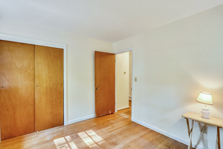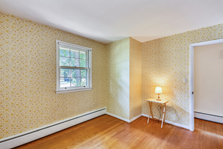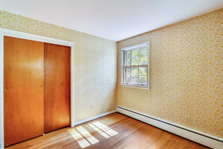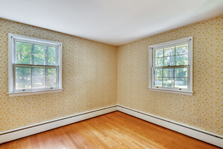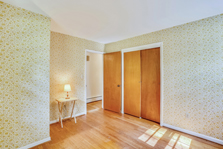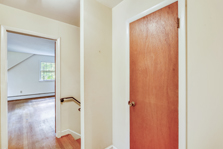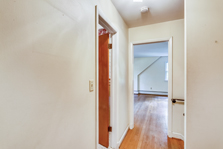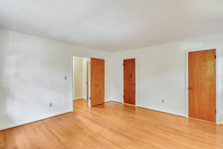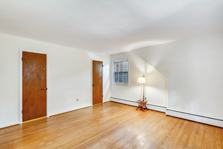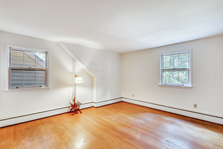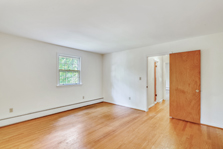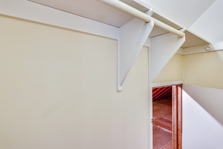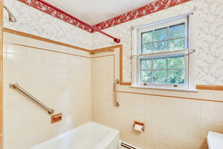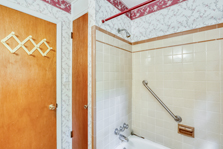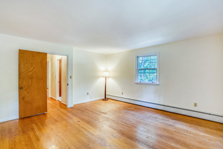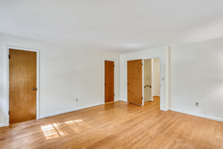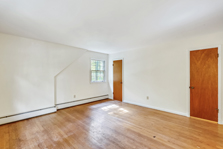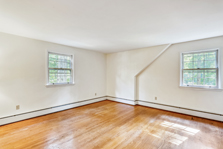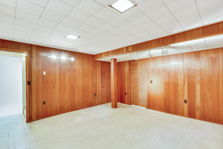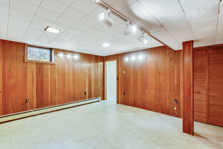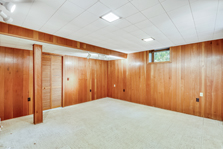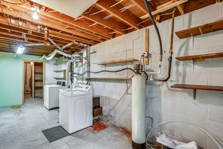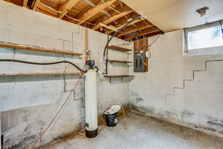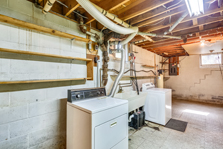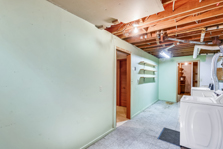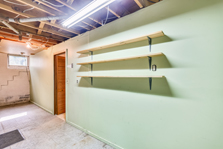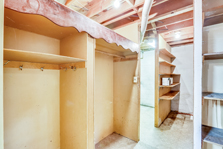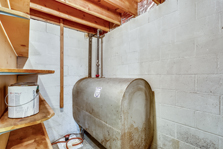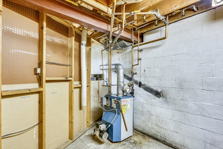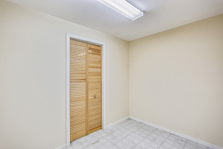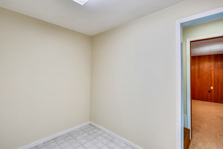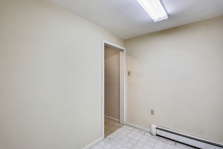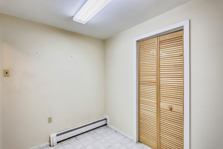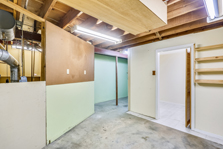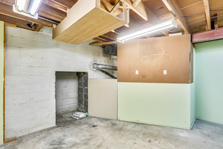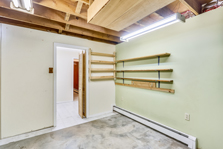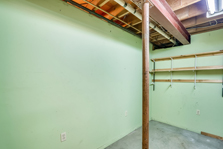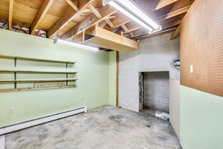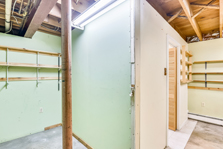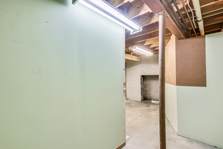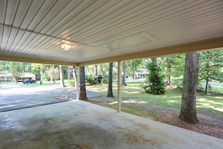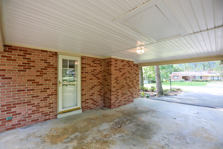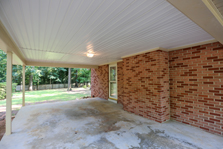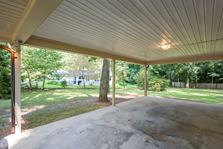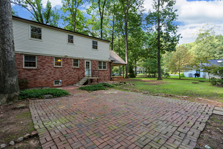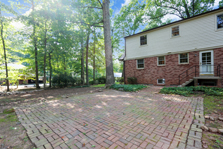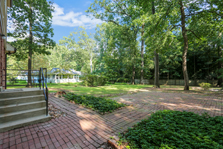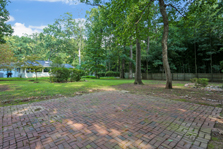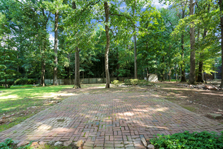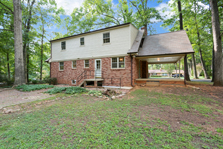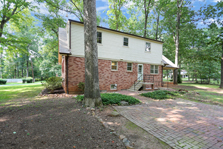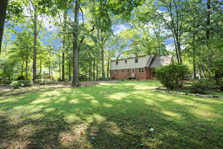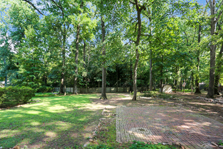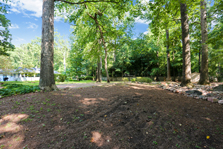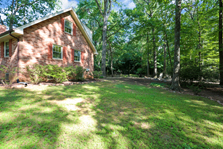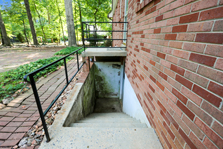
18705 Rocky Way, Derwood, MD 20855
Click on each picture for a larger view of this Charming Home!
|
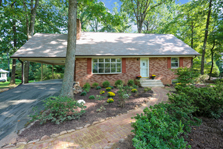 | 
Welcome to:
Granby Woods
Derwood, MD 20855
A Charming Cape Cod
in Sought After Granby Woods
Granby Woods offers a tranquil
living style while being less than an hour away from Washington DC, Bethesda,
Baltimore, and the three major airports (BWI, Dulles and Reagan National).
I-270,Metro, schools,
universities, shopping, and entertainment centers are only minutes away!
The Photos Were Taken With A
Wide Angle Lens Which May Cause Some Distortions Around Their Edges
CLICK ON
BUTTON BELOW FOR:

$460,000
|
Special Features
This Charming Home
Includes The Following:
• Cape Cod Colonial with 4 sides of
brick
• 4 Bedrooms (2 bedrooms on the main level)
• 2 full baths (1 full bath on the main level)
• Carport
• Storm windows
• Well & Septic
• Economical oil fired hot water baseboard heat
• Hardwood floors on main & upper level
• Formal living room has a wood-burning fireplace
• Kitchen has service door to the spacious treed backyard
• Finished lower level has recreation room and
utility/laundry room
• Brick patio and spacious backyard with rock garden backs
to mature trees
• Sold As Is
• One year home warranty
Plus So
Much More! Join us on a tour of this spectacular home...
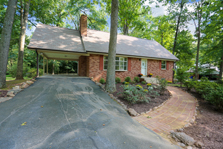 |
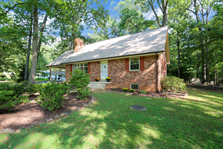 |
|
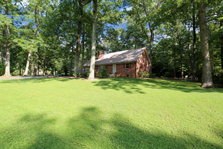 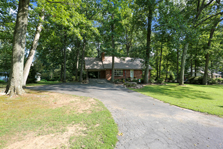
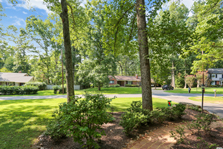
- A curved brick walk with a standing coach light
leads you from the driveway passed beautiful landscaping to a raised
concrete front entrance
- The front entrance has a full length storm door
with a built-in pull down screen
- Front door has a square security window
- Carport with ceiling light fixture and pull
down stairs to a floored/lighted attic
Main Level
Entrance Foyer
/ Hall
- Ceiling light fixture
- Coat closet
- Gleaming hardwood floor
- Floor plan flow:
- To the left is the living room
which opens to dining room
- Straight ahead are hardwood
stairs to 2nd floor
- To the right is a hall to two
main level bedrooms and a full bath
Living Room
(19'4" x 12"11')
-
Large bay window to the
front, the top row of five windows open
-
Wood-burning brick
fireplace with brick surround, mantle with matching
surround, stone hearth and screen
-
Gleaming hardwood floor
-
Open to the dining
room, stairs to bed-room level, and foyer/hall
Dining Room
(10'11"
x 10'1")
- Double window to the back
- Chair railing
- Service door (half window) has a full length storm door with pull down screen.
Opens in from the carport
- Ceiling light fixture over table area
- Matching hardwood floor
- Access to living room and kitchen
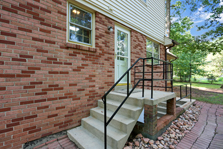
Kitchen (11'2 x 10'11")
-
Service door (half
windows) has a full length storm door with pull down screen
and provides access to brick patio and spacious yard
-
The window over the
stainless steel sink with disposal looks out to the patio
and yard, above is a recessed light
-
Chair railing
-
Florescent ceiling
light fixture
-
Cherry cabinetry with
laminate counters
-
Vinyl tile floor
-
Access to dining room,
backyard, stairs to basement, and hall to full bath and two
bedrooms
- Appliances:
- Kenmore refrigerator/freezer with icemaker
-
Kenmore 4 burner electric range with oven and storage drawer below
Above the range is a microwave that is vented to the outside and has lights
that illuminate the range below
-
GE dishwasher with stainless steel interior
Full Bath
- Window to the back with shade
- Porcelain wall sink with mirrored medicine cabinet and light fixture above
- Tub/shower with ceramic shower surround
- Commode
- Ceramic tile floor
Bedroom #1
(11' x 9'7")
- Window to the back and one to the side
- Lighted double closet with wood sliding doors
- Gleaming hardwood floor
Bedroom #2
(11'11" x 10'6" at longest & widest)
• Window to the front
and one to the side
• Lighted double closet with wood sliding doors
• Matching hardwood floor
Bedroom
Level
Upper
Level Hall
• Linen closet
• Ceiling light fixture
• Matching hardwood floor
• Access to two bedrooms and a full bath
Bedroom #3
(16'3" x 14'8" at
longest & widest)
- Window to the back and one to the side
- Lighted closet with an access door to lighted floored storage area (15’8” x 5’
at longest & widest)
- Second lighted closet is 7’5” long
- Gleaming hardwood floor
Full Bath
- Window to the back
- Linen closet
- Wall sink with mirrored medicine
cabinet and light fixture above
- Tub/shower with ceramic tile
surround
- Commode
- Half wall of ceramic tile
- Ceramic tile floor
Bedroom #4
(14'8" x 14'6" at
longest & widest)
- Window to the back and one to the
side
- Matching hardwood floor
- Two lighted closets
- The right front corner
closet has an access door to a floored and lighted
storage area that measures approximately 15’6” x 7’
Lower Level
Finished Lower Level
Recreation
Room (15'2" x
14'5")
• Window to the front and one to
the side
• Recessed and track lighting
• Finished storage closet under stairs
• Access to laundry room, stairs, and to potential craft room/den
• Vinyl tile floor
Laundry Room
(23'4" x 7'10"
)
• Window to the back and one to the
side
• Double fiberglass utility sink
• Kenmore washer
• Kenmore electric dryer
• Neutralizer
• Ceiling light fixture
• Circuit breaker panel
• Shelving on front and back wall
• Vinyl tile floor
• Access to recreation room and utility/storage room
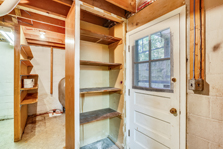
Utility Room
• Service door to walk-up stairs and
backyard
• Storage shelves
• Oil storage tank
• Light fixture
• Oil fired hot water boiler
• Florescent light fixture
Den/Craft Room
(9'8" x 6'4")
• Florescent ceiling light fixture
• Bi-Fold doors to storage room
Storage Room
(18'5" x 15'3")
- Pegboard on one wall
- Shelving
Exterior
Features
Carport
(22'4" Deep x 12'5"
Wide)
- Concrete pad
- Ceiling light fixture
- Pull down stairs to lighted/floored
attic that approximates the dimensions of the carport
- Asphalt drive has an large apron
for extra parking
- Potential to be enclose and room
added to man and second level
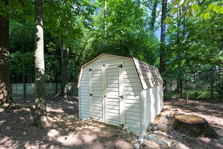
Spacious
Backyard
• Large brick patio
• Access porch/stairs from kitchen
• Walk-up from finished lower level
• Shed with vinyl siding and double doors
• Rock Gardens
|

|

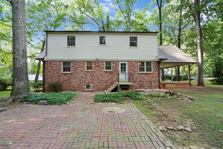
|
Additional Information:
Water & Sewer:
Well Water and Septic
Heat:
Oiled fired economical hot water baseboard
Air Conditioning: None
Year Built:
1960
Taxes:
Estimated property tax and non-tax charges in the first full fiscal year of
ownership is $5,011.51
Home Warranty:
One Year Home Warranty
Lot Size:
0.72
Acres
House Size Per Tax Record: Upper Levels (1,560 sq. ft.) Lower Level (1,040 sq. ft.)
Home Warranty:
One Year Home Warranty
Schools: Please
contact the Montgomery County Superintendent of Schools For Information
Regarding School Attendance Districts At: (301) 279-3381 or
www.montgomeryschoolsmd.org
A Lovely Home At An Outstanding Value!
SOLD
$460,000
(This property
is being sold as
is)
For a virtual tour of all of our homes please visit:
www.homesbyaudrey.com |

18701 Rocky Way, Derwood, MD 20855
To view additional listings, select a
price range to continue your
search:

 |



