
 20931 Sunnyacres Road, Laytonsville, MD 20882 Click on each picture for a larger view of this Charming Home!
This Spacious Home Includes The Following: Main Level
Bedroom Level
Bedroom #3 (134 x 108)
Lower Level
Exterior Features
|
20931 Sunnyacres Road, Laytonsville, MD 20882
Click on each picture for a larger view of this Charming Home!
Special Features
Welcome to:
Overlook Hills
Laytonsville, MD 20882
A Charming Colonial in Sought After Burnham Hills
Burnham Hills offers a tranquil living style
while being less than an hour away from Washington DC, Bethesda, Baltimore, and the three major airports (BWI, Dulles and Reagan National).ICC to I-95, I-370 to I-270, The Metro, schools, universities, shopping, and entertainment centers are only minutes away!
The Photos Were Taken With A Wide Angle Lens Which May Cause Some Distortions Around Their Edges
CLICK ON BUTTON BELOW FOR:
$724,900
Over $255,000 In Upgrades & Updates!
- Brick front colonial with vinyl siding sits on 3.96 acres in Burnham Hills
- Backs to creek, wooded conservation area and neighbors pond
- 4 Bedrooms & 3.5 Updated Baths
- Formal living & dining rooms & library all have gleaming hardwood floors
- Updated center isle country kitchen has cherry cabinetry, granite counters, & top of the line stainless steel appliances
- Morning/Sunroom has cathedral ceiling and new skylights
- Step down family room with a wood-burning fireplace & access to screened-in porch
- Master bedroom has Brazilian hardwood floor, walk-in closet, & updated bath
- Three guest bedrooms & upper foyer all have new solid Brazilian cherry hardwood floor
- Finished basement with level daylight walk-up stairs to the backyard, has recreation room, full bath, laundry/craft room, & finished workshop
- New roof and updated HVAC systems
- One year home warranty
Plus So Much More! Join us on a tour of this spectacular home...
Main Level
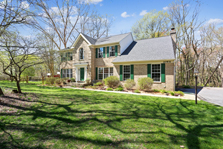
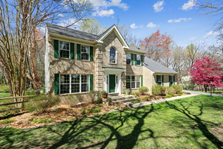
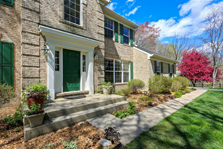
Stunning Colonial In Burnham Hills Sits on 3.96 Acres Backing To Wooded Conservation Area
- Brick front colonial with vinyl siding
- Concrete walk leads past beautiful landscaping to the front entrance with a concrete raised stoop
- The front door is framed by:
- Side lights
- Dental crown and fluted molding
- Coach lights on each side
- Backs to creek, wooded conservation area and neighbors ponds
- Spacious fenced/gated backyard
Two Story Foyer/Hall (108 x 184 At Longest & Widest)
- At the bedroom level is a Palladian window
- Designer chandelier
- Gleaming hardwood floor
- Turned hardwood staircase to the bedroom level
- Coat closet
- Powder Room
- Door/stairs to finished basement
- Circular floor plan flow:
- On the left is the living room that opens to dining room and then kitchen
- Straight ahead are the turned hardwood stairs to the bedroom level and the hall that provides access to the finished basement, coat closet, powder room, and kitchen
- To the right is the library
Library (137 x 1010)
Two doors open in from foyer
Three windows to the front with blinds and curtains
Matching gleaming hardwood floor
Updated Powder Room
Pedestal sink with oval mirror and decorator light fixture above
Above the commode is a storage cabinet
Exhaust fan
Matching gleaming hardwood floor
Living Room (171 x 135)
- Three windows to the front and one to the side, all with matching: blinds, curtains and valances
- Crown molding
- Matching gleaming hardwood floor
- Open to foyer and dining room
Dining Room (138 x 12)
- Double windows to the back, all with matching blinds, curtains, & valances
- Crown molding
- Chair railings
- Gleaming matching hardwood floor
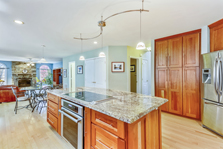
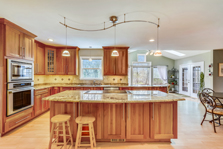
Updated Center Isle Country Kitchen (26'9" x 15'3" at longest & widest)
- 42 Cherry cabinetry with under cabinet lighting, electrical outlet strips and pull out drawers
Granite counters with ceramic splash walls- Center isle with matching cabinetry has storage on both side, counters and 5 burner flat surface electric cook top with two down drafts exhausts, large convection oven below and electrical outlet strips on the sides, above are three hanging halogen pendant lights
- Above the double under mount stainless steel sink with pull out spray faucet and two disposals, instant hot water dispenser, is a window that looks over the backyard (blinds & valance) plus a matching pendant light fixture
- Cherry pantry cabinet
- Double pantry closet with pullout drawers and shelves
- Recessed lighting
- All lights have dimmers
- 3/4 inch solid maple hardwood flooring
Stainless Steel Appliances:
- GE Profile French door refrigerator/freezer with in door ice & water dispensers, freezer drawer below
- Built-in Thermador microwave with convection oven below
- Center isle 5-burner Thermador flat surface electric cook top with multi speed Gaggenau downdrafts on each side
- Below cook top is an extra large Thermador convection oven
- Thermador dishwasher with stainless steel interior
Breakfast Room (17 x 115)
- Over the table area is a decorator hanging light fixture
- Opens to kitchen, morning room, step-down family room, and mud room
- Matching hardwood floor
Morning Room (17 x 115)
- Cathedral ceiling with lighted ceiling fan and two new skylights
- On the back wall is a picture window with double (stacked) transoms; on each side is a window with blinds and curtains
- On the left wall are double windows with matching blinds and curtains
- The right side has a two panel French door that opens to the screened porch
- Matching solid 3/4 inch maple hardwood flooring
Screened-In Porch (182 x 118)
Lighted ceiling fan
Coach lights by both French doors
Screen door to deck
Doors to family room and morning room
Step-Down Family Room (197 x 1511 At Longest & Widest)
- Floor to ceiling raised hearth stone wood-burning fireplace with mantel and bulls eye recessed light above (dimmer)
- On each side of the fireplace are replacement Pella windows with drapes and half moon transoms above
- To the back are:
- Double windows with matching blinds and drapes
- Two panel French door that opens to screened porch, matching drapes
- Lighted ceiling fan
- Matching 3/4 inch solid maple hardwood floor
- Open to kitchen
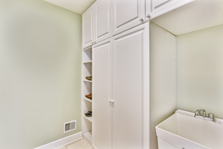
Mud Room (610 x 6)
Utility sink
Built in closet and shelves
Fluorescent ceiling light fixture
Travertine tile floor
Access to finished two car garage and kitchen
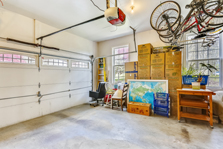
Two-Car Finished Side Load Garage (194 Deep x 20 Wide)
16 foot insulated metal double overhead door with a top row of windows and automatic opener
Two windows to the front
Built-in cabinets and shelving
Attic hatch
Bedroom Level
Upper Foyer
- Overlooks two story entrance foyer and turned hardwood staircase
- Two decorator ceiling light fixtures
- Brazilian cherry hardwood floor
- Linen closet
- Access to four bedrooms and two full baths
Master Bedroom (256 x 142 At Longest & Widest)
- Double doors open in from foyer
- On the back walls are:
- Double windows with blinds and valance
- To the right of the bed is a single window with matching blinds and valance
- Tray ceiling with lighted ceiling fan
- On the left wall are two double closets in addition to the walk-in closet
- Walk-in closet (103 x 75) with organizers, fluorescent ceiling light fixture, and matching cherry hardwood floor
- Brazilian cherry hardwood floor
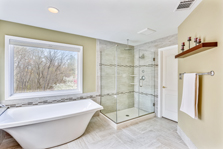
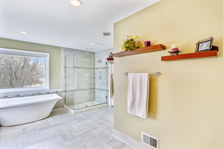
Updated Master Bath (167 x 128)
- Double comfort height cherry vanity with:
- Soft close doors & drawers
- Quartzite counter with under mount sinks and matching hardware
- Above are two matching cherry framed wall mirrors and three dimmable pendant lights, to the left are tall cherry cabinets with shelves, pullout drawers & soft close doors
- The free standing corner tub with Kohler hardware has a matching Quartzite splash wall and shelf
- Above the free standing corner tub are corner picture windows with bidirectional cellular blinds and a recessed lights (dimmer)
- The free standing glass wall/door corner shower has a porcelain surround and Kohler hardware including a ceiling rain head above
- Floating wall display shelves
- Matching porcelain floor
- Dimmable recessed lights
- Separate water closet:
- Matching surround and floor
- Commode
- Exhaust fan
- Dimmable recessed light
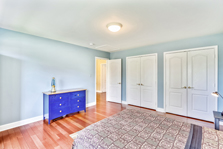
Bedroom #2 (146 x 138)
Two windows to the front with blinds
Dimmable ceiling light fixture
Two double closets, one with adjustable shelving
Matching Brazilian cherry hardwood floor
Attic Hatch
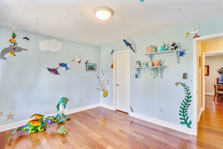
Bedroom #3 (134 x 108)
Two windows to the front with matching room darkening cellular blinds and drapes
Walk-in closet with shelving
Wall display shelves
Brazilian cherry hardwood floor
Updated Hall Bath
- Comfort height double cherry vanity with granite counter and two under mount sinks, above are two matching cherry framed wall mirrors and two dimmable decorator light fixtures
- The tub/shower has sliding glass doors and surround that matches those in the master bath; a dimmable recessed light fixture above
- Above the tub is also a sliding window to the side
- Floor matches the master bath
- Commode
- Exhaust fan
- Floating wall shelves
- Access doors to bedroom #4 and one to the hall
Bedroom #4 (134 x 109)
Window to the back with roll up cloth shade and matching valance
Dimmable ceiling light fixture
Double closet
Matching Brazilian cherry hardwood floor
Access doors to hall bath and upper foyer
Lower Level
Finished Basement with Wide Daylight Walk-Up
L-Shaped Recreation Room (41 x 244 At Longest & Widest)
- Sliding window to the back
- Two panel atrium door on left opens in and provides access to daylight walk-up and paver patio
- Dimmable recessed lighting
- On the front wall are two double storage closets
- To the left of the stairs is the finished laundry/craft room
- Under the turned staircase is a finished closet and an under-stair storage/fort with a small access door
- The hall to the full bath has:
- Double storage closet with shelving
- Linen closet
- Wall to wall carpeting
- Floor plan flow:
- On the left is the laundry/craft room
- Straight ahead on the left are hall to full bath, finished workshop and two panel atrium door to daylight walk-up
- The right wall has two double doors that open to utility/storage room
Laundry/Craft Room (124 x 118)
Sliding window to the left side
Maytag top load washer & electric dryer
Utility sink
Storage niche with shelving
Built-in sewing table and craft folding counter
Freezer conveys
Fluorescent ceiling light fixture
Two circuit breaker panels with whole house surge protectors below
Ceramic tile floor
Full Bath
- Single vanity with cultured marble top/bowl, wall mirror and dimmable decorator light fixture above
Corner glass walled/door shower with built-in storage niche
Commode
Exhaust fan
Ceramic tile floor
Finished Workshop (204 x 118 At Longest & Widest)
Double doors open in
Window to left side
Cabinetry and bench (conveys)
Utility sink
Storage niche with adjustable shelving
Recessed fluorescent ceiling light fixtures
Peg board and storage shelves
Wired for 120v and 240v outlets
Painted concrete floor
Utility/Storage Room (20 x 159)
Double doors open in to the recreation room
Heat pump with Bryant humidifier and Aprilaire filter
82 gallon electric hot water heater
Well pressure tank
Ejector pump
Built-in heavy duty shelving
Storage niche under fireplace above
Four ceiling light fixtures
Exterior Features
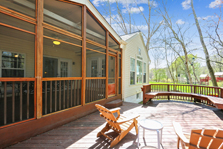
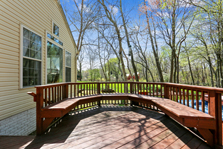
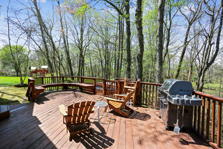
Deck (26' x 13'10" at Longest & Widest)
Built-in benches
Gated stairs to 7-person hot tub
Stairs to paver patio
Gated stairs to driveway
Access to screened porch
Hot Tub (As Is)
Gated stairs to upper deck
Overlooks the beautiful backyardGated Fenced/Backyard
Playset
Brick paver patio
Seven person hot tub accessible through gated stairs from deck (As Is)
Paw-Paw fruit tree
Blueberry bushes
Raspberry patch
Bordered gardens including raised bedsShed/Garden (146 x 16)
Double doors to front
Two windows to front and windows on both sides and back wall
Bordered gardens including raised beds & Fruiting Paw-Paw tree
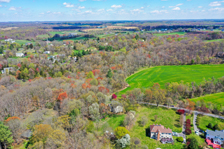
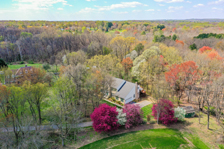
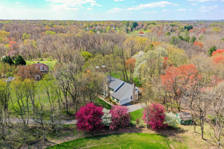
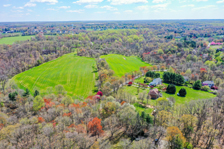
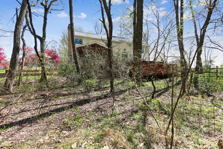
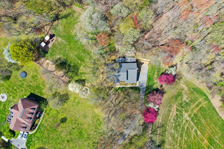
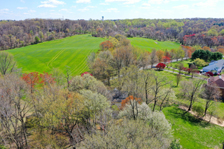
Aerial Views
Upgrades & Unique Features
Water & Sewer: Well Water & Septic Field
Heat: Heat Pump
Air Conditioning: Central Air
Year Built: 1994
Taxes: Estimated property tax and non-tax charges in the first full fiscal year of ownership is $8,135.09
Lot Size: 3.64 Acres
House Size Per Tax Record: Upper Levels (3,400 sq. ft.) Lower Level (1,592 sq. ft.)
Home Warranty: One Year Home Warranty
Schools: Please contact the Montgomery County Superintendent of Schools For Information Regarding School Attendance Districts At: (301) 279-3381 or www.montgomeryschoolsmd.orgA Lovely Home At An Outstanding Value!
SOLD
$724,900
For a virtual tour of all of our homes please visit: www.homesbyaudrey.com

7408 Cutty Sark Way, Laytonsville, MD 20882
To view additional listings, select a price range to continue your search:
![]()
