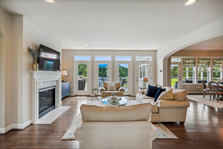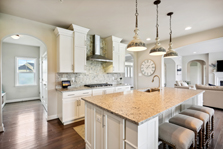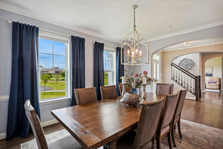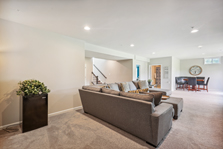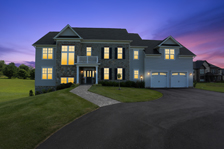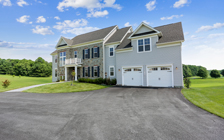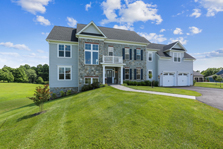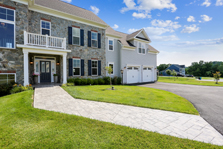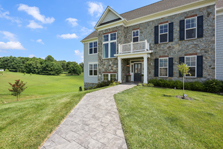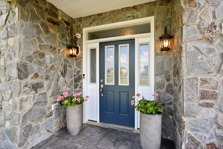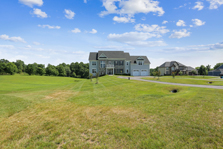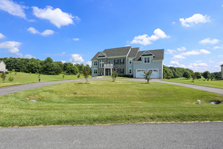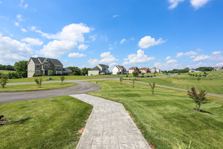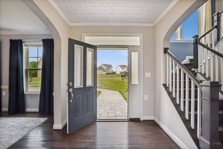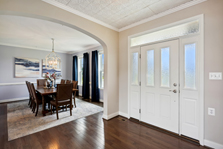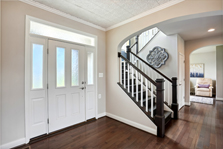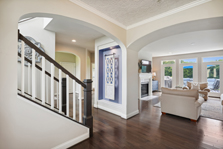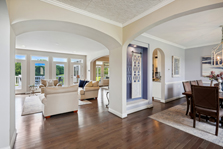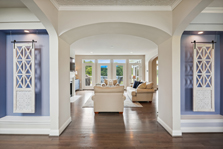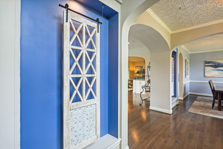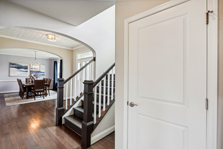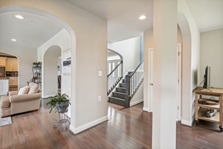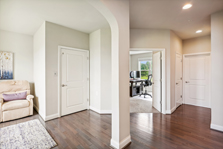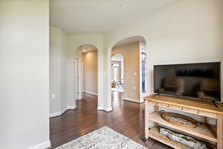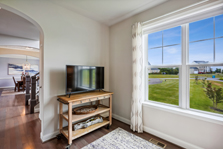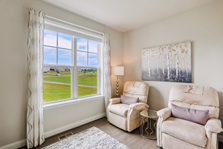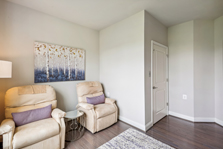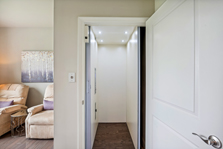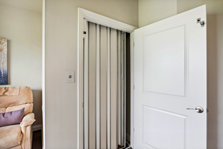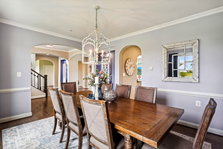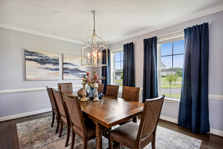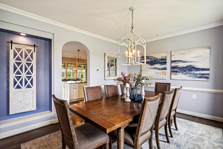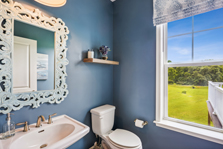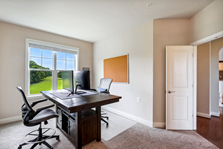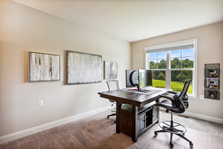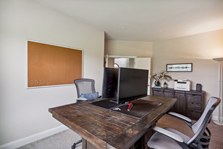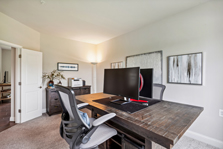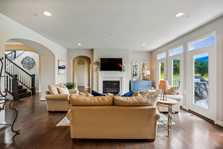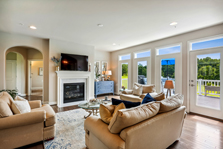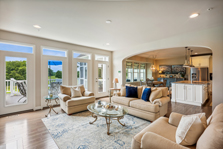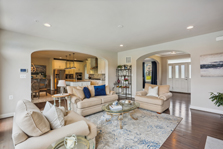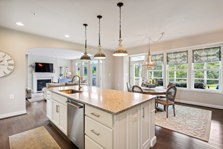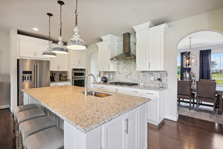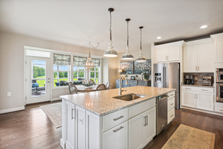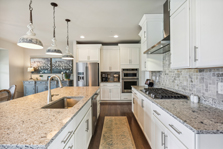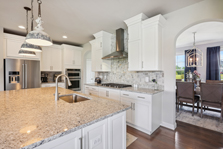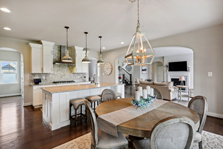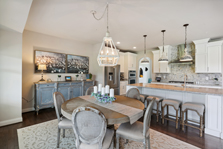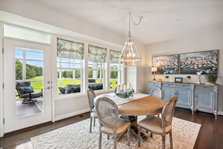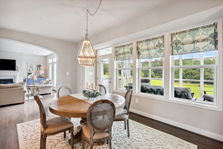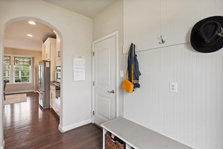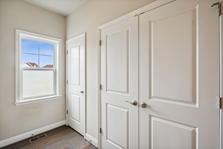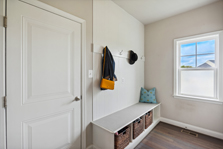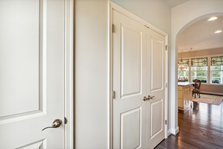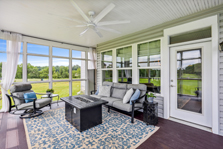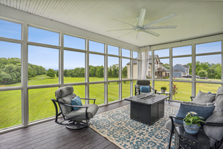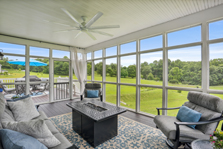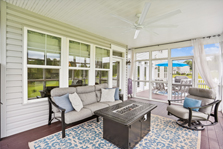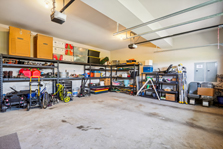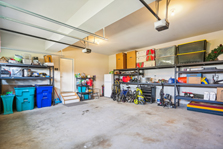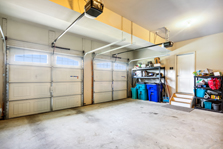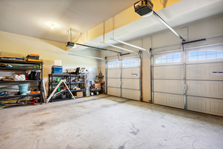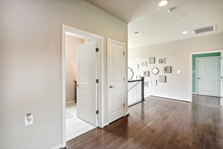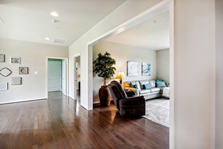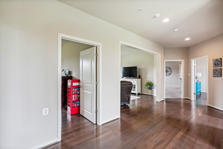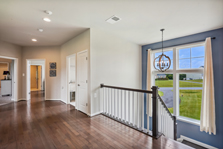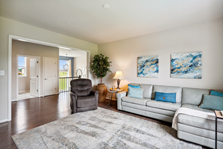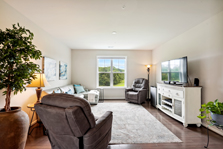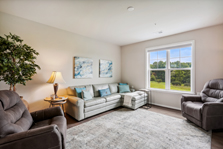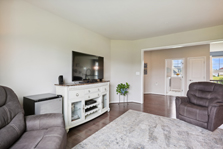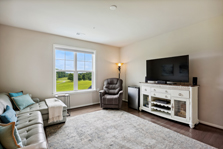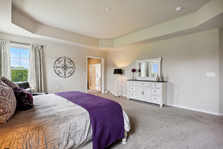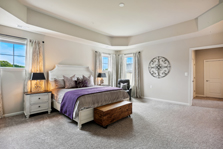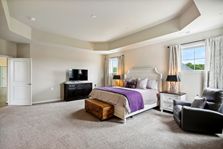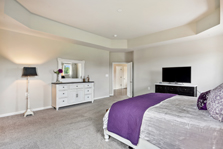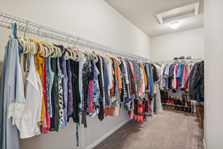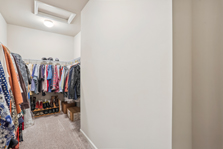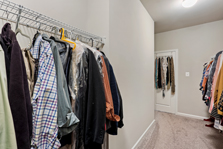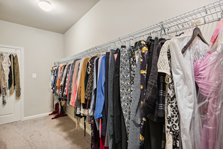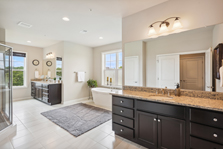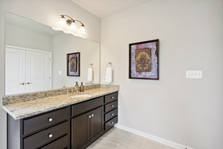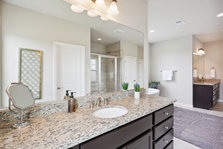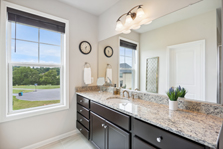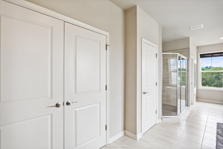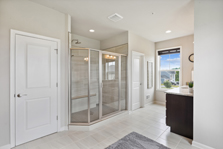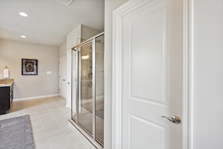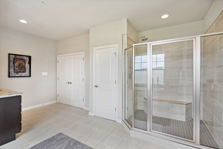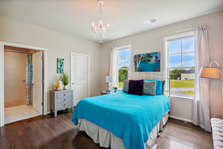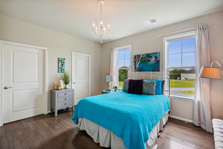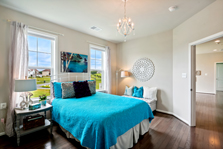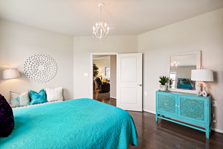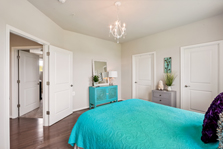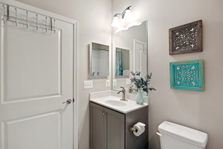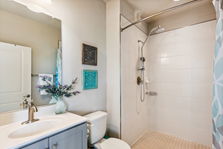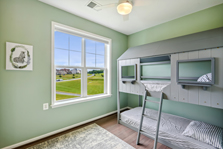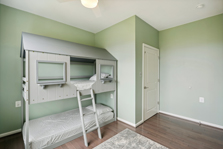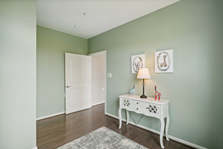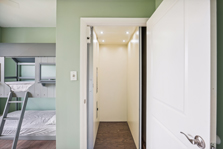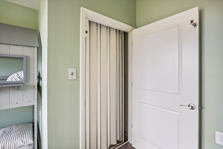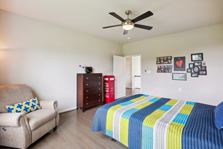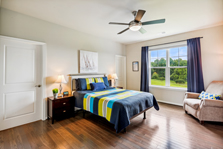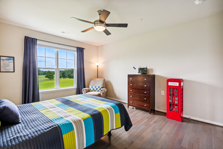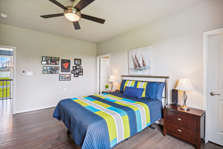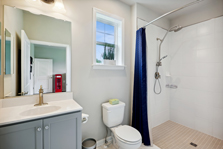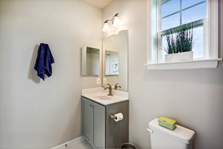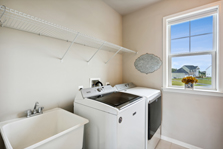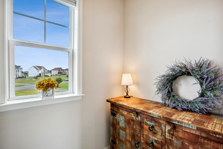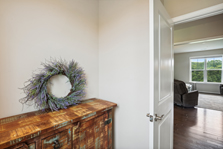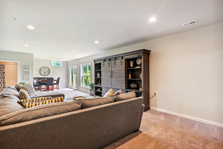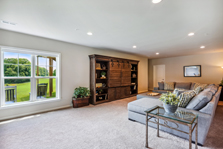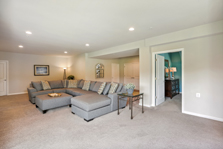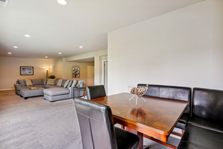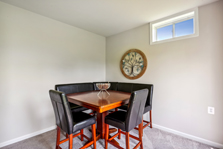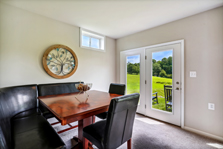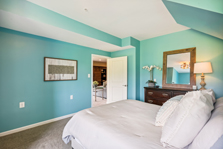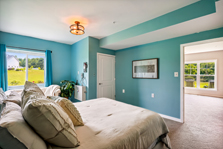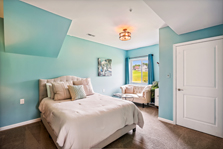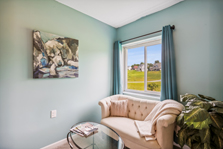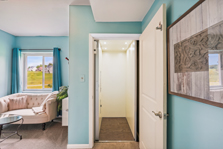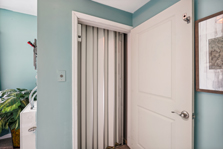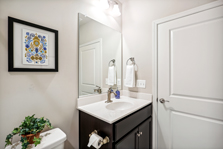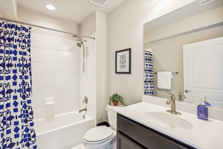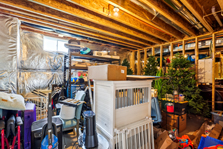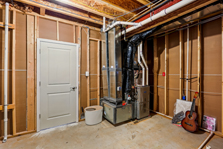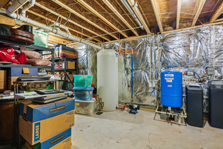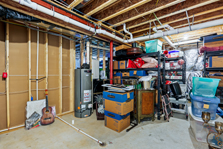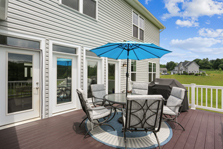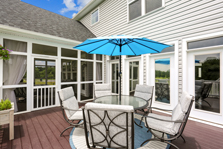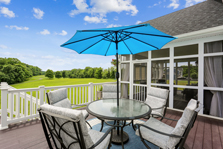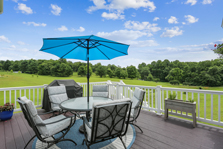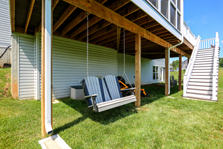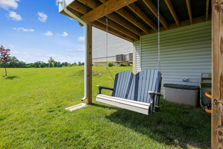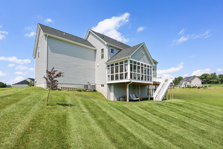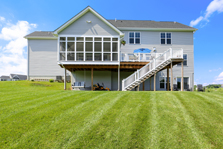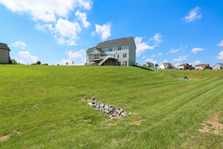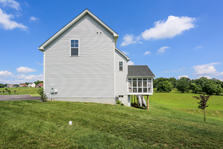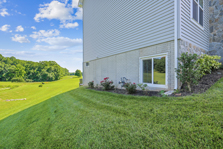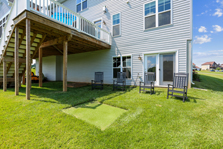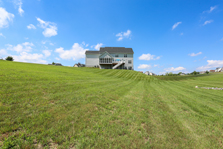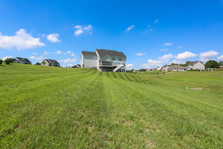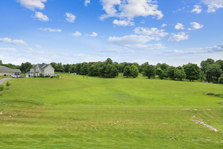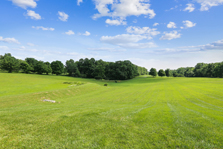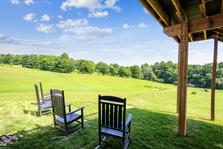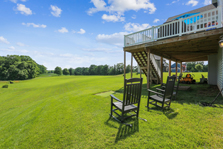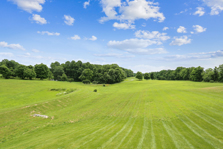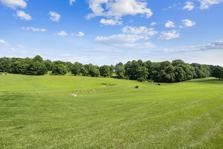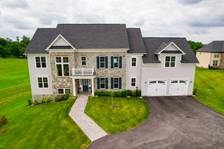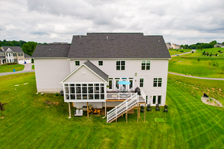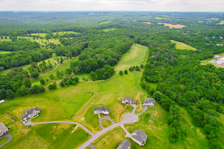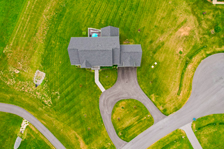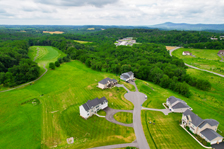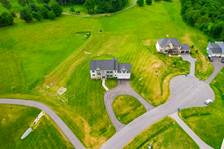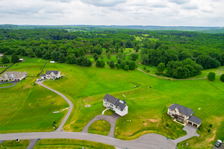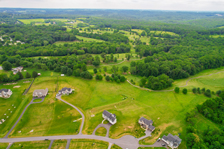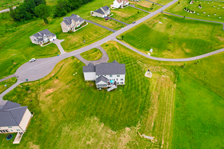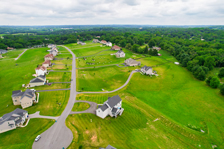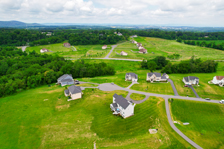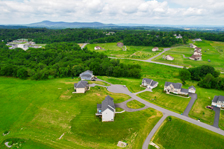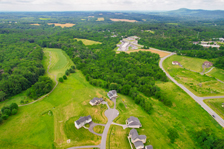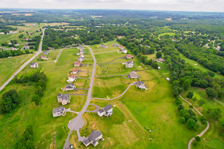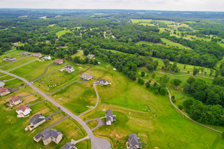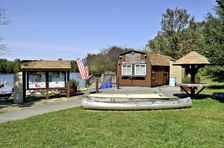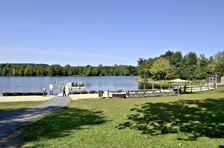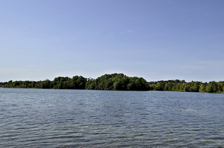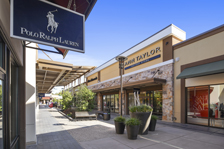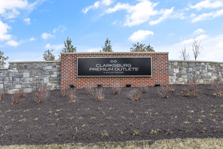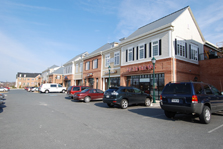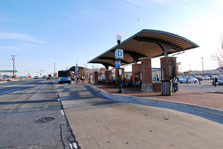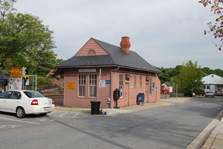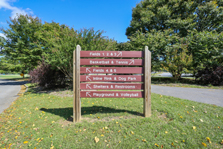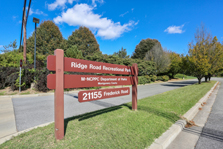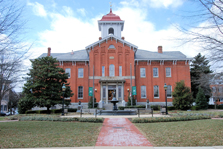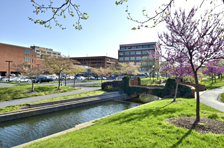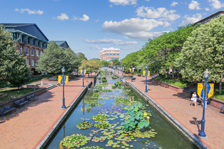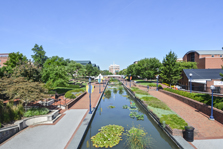
2117 Regina Terrace, Clarksburg, MD 20871
Click on each picture for a larger view of this
Stunning Home!
|
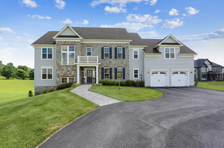 |

Welcome to:
Bennett Preserve
Clarksville, MD 20871
A Stunning Colonial
in Sought After
Bennett Preserve
Bennett
Preserve offers a tranquil living style
while being less than an hour away from Washington DC, Bethesda, Baltimore,
and the three major airports (BWI, Dulles and Reagan National).
I-270,
I-370, & ICC, The Metro, schools, universities, shopping, and entertainment
centers are
only minutes away!
The
Photos Were Taken With A Wide Angle Lens Which May Cause Some Distortions
Around Their Edges

$1,175,000
|
Special Features
This
Exquisite Home
Includes The Following:
Seller's
Added Updates Plus Builder Options: $250,200
- Premium builder lot (one of the largest offered)
backing to the 5th tee hole of Little
- Bennett Golf Course. New Homes For The Same Model Sells At Base Price:
$1,134.000
- 5 bedrooms, 4.5 Baths, & 2-Car Garage
- Gourmet kitchen with upgraded custom cabinetry & kitchen island, Quartz
counter-
tops, backsplash, & Top Of Line Kitchen Aid Appliances
- Great room with gas fireplace and polarized windows that overlooks the 5th tee
of the golf
course
- Three-Stop Elevator & 36 ADA-compliant doors throughout house
- Third Floor Loft
- Hardwood flooring throughout 2nd & 3rd levels (Except Office & Owners Suite)
- Expanded Primary Suite Bathroom
- ADA-Compliant 5 x 4 Roll In Shower in Bedroom #2 & Bedroom #4
- Finished walk-out lower level basement has a recreation room, 5th bedroom &
full bath
- Deck and Screened in Porch overlook 5th tee of golf course
- Circular driveway and stamped pavement front walkway
- One year home warranty
Plus
So Much More! Join us on a tour of this spectacular home...
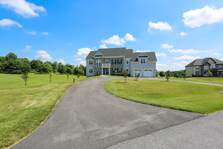 |
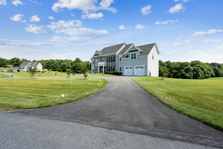
|
A Stunning Colonial In Bennett Preserve
- Front covered entrance has 2 vertical glass
paneled door that is framed with sidelight and coach light on each side
- Stamped pavement front walkway (flush to floor)
lead from the driveway to the front entrance
- Coach lamp post
- Circular driveay
- Beautiful landscaping
Main Level
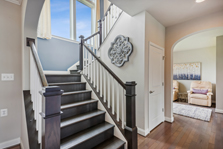
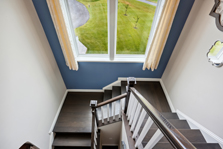
Foyer &
Entrance Hall
(14'3" x 9'8")
- Metal ceiling and crown molding with designer
light fixture
- Custom foyer niches art pieces
- Turned hardwood staircase with large picture
window to the front and designer hanging
chandelier leads to the bedroom level
- Coat closet
- Hardwood flooring
- Floor plan flow:
- To the right is the formal dining room
- Straight ahead is the great room
- To the left of the foyer is the turned
staircase to the upper level, the living
room, elevator, powder room, coat
closet, and double door to office
Living Room (143 x 1110)
- Double windows to the front with drapes
and cordless shade
- Hardwood floor
- Open to foyer entrance hall
- Access to elevator
Three Stop Elevator
- 850 lb capacity
- Three levels stop:
- Main level
- Upper level 3rd bedroom
- Lower level 5th bedroom
Dining Room (1411 x
1111)
- Two windows to the front with drapes and
cordless shades
- Crown molding
- Chair railing
- Custom niche
- Decorator quality chandelier over table area
- Hardwood flooring
- Arched entry into foyer and great room
- Arched entry into the kitchen and foyer
Powder Room (57 x
55)
- Window to the back with cordless shades
- Pedestal sink with designer mirror and light
above
- Commode
- Hardwood floor
Main Level Office/Library
(16'1" x 9'11")
- Double windows to the back with cordless
shades
- Wall to wall carpet
- Open into foyer entrance hallway
Great Room (18'6" x 177)
- Three large polarized windows and an atrium
door all with transoms above overlooks the
deck and golf course
- Atrium door opens out onto the trex deck
- Recessed lighting
- Prewired for ceiling fan
- Gas fireplace with a mantel and surround
- Hardwood floor
- Open through arched entryways into gourmet
kitchen, foyer/entrance hall, living room, and
home office
Gourmet Center Isle Kitchen (189 x
212)
- Upgraded designer 42 Shaker kitchen cabinets
with quartz countertops and travertine back-splash walls
- Upgraded 9 foot center island/breakfast bar
with a gooseneck faucet and stainless steel sink
and three designer pendant lights above
- 5-burner gas cooktop with stainless steel hood
above and backsplash along the back wall
- Recessed lighting
- Open to breakfast area, mud room, dining
room, and great room
- Hardwood floor
- Coffee station with matching backsplash
Kitchen Aid Stainless Steel
Appliances
- French door refrigerator with ice & water
dispensers in the door and pull out freezer
drawer below
- 5-burner gas cooktop
- Built-in wall microwave/convection and
additional wall oven
- Dishwasher with stainless steel interior
Breakfast Area
(189 x 117)
- Triple windows to the back with shades
- Atrium door with transom opens onto the
screened porch
- Decorator hanging chandelier over table area
- Open to kitchen, great room, and porch
- Hardwood floor
Mud Room (911 x
59)
- Window to the front
- To the left is a beaded wall with coat
hooks and built-in bench with cubical
below
- Closet
- Pantry closet
- Access to two car garage
- Hardwood floor
- Open to kitchen
Screend Porch
(195 x 138)
Atrium door with transom opens into the breakfast area and kitchen
Oversized lighted ceiling fan
Screened door to the trex deck
Trex decking
Finished Two Car Front Load Garage
(25 Deep x 22 Wide)
- Two metal insulated garage doors with row of
windows and automatic garage door openers
- Ceiling light fixture
- Two circuit breaker panel boxes
- Service door to the mud room
Bedroom
Level
Turned hardwood
staircase with a tall picture window to the front leads from the
foyer to th eupper leveal hall and loft.
Upper Level Hall & Loft
(23'9" x 7'3")
Recessed lights
Linen closet
Hardwood floor
Access to 4 bedrooms, 3 full baths, and loft
Loft (1520 x
149")
Double windows to the back with
cordless shades
Prewired for ceiling fan
Hardwood floor
Open to upper level foyer hall
Primary Bedroom Suite (20 x
179)
- Two windows to the back and one to the side, all with
cordless shades and drapes
- Trey ceiling
- Walk-in closet:
- Ceiling light fixture
- Matching wall to wall carpet
- Attic hatch
- Shoe closet
- Wall to wall carpet
- Prewired for ceiling fan
- Double door access to expanded primary suite bathroom
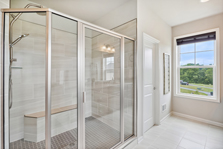

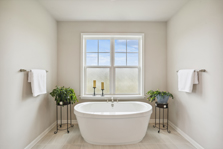
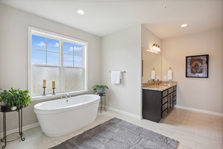
Expanded Primary Suite Bathroom (23'7" x
16'4")
- Two separate large vanities, each with granite
countertop/undermount sink, and both with wall
mirror and light fixture above
- Standing tub with a single window and recessed
lighting above
- Separate shower with bench seating, ceramic
surround and floor and a recessed light fixture
above
- Linen closet
- Ceramic tile floor
- Double door opens into primary bedroom
- Separate water closet:
- Ceiling light fixture
- Commode
- Exhaust fan
- Matching ceramic tile floor
Bedroom #2 (14'4" x 13'3")
- Two windows to the front with honeycomb
room-darkening cordless shades and drapes
- Decorator quality ceiling lighting
- Hardwood floor
- Walk-in closet:
- Window to the front with honey-comb room-darkening cordless shade
- Ceiling light fixture

- Matching hardwood floor
- Access to private ensuite bath
Bedroom #2 Bath
- Tall vanity with cultured marble
top/bowl with wall mirror and light fixture above
- Commode
- Exhaust fan
- ADA-Compliant 5 x 4 Roll-in (Zero
Entry) Shower
- Ceramic tile floor
Bedroom #3 (13' x 11'11")
Double windows with honeycomb room
darkening cordless shade to the back
Decorator quality ceiling lighting fixture
Hardwood floor
Access door to elevator
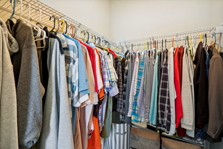
Bedroom #4 (16'1" x 13'22")
- Double windows with honeycomb room darkening cordless
shade and drapes to the back
- Decorator quality ceiling lighting fixture
- Access to private ensuite bath
- Walk-in closet:
- Ceiling light fixture
- Hardwood floor
- Hardwood floor
Bedroom #4 Full Bath
(10'10" x 5'4")
- Window to the side
- Single vanity with cultured marble/top bowl with large wall mirror and
light fixture above
- ADA-Compliant 5 x 4 Roll-in
(Zero-Entry) Shower
- Commode
- Ceramic tile floor
Upper Level Laundry Room
(11'11" x 8'7")
Window to the front with honeycomb
cordless shade
Ceiling light fixture
Shelving
Utility sink
Maytag washer & dryer
Ceramic tile floor
Attic hatch with pull down stairs
Lower Level
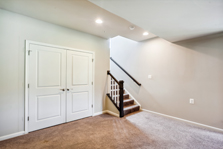 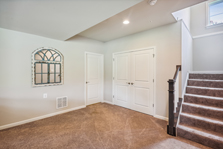 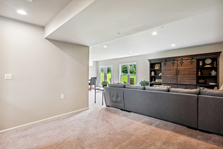 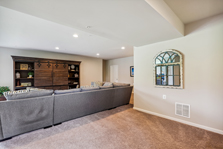
Finished Walk-Out Lower Level Basement
Stairs from the upper
level foyer leads to the finished basement
Recreation Room (402 x 266 at
longest & widest)
- Recessed lightings
- Double closet
- Atrium door to the backyard
- Double windows to the back with cordless
shades
- Window to the side
- Wall to wall carpet
- Access to 5th bedroom, full bath, storage
room, and utility room
Bedroom #5 (177 x 121")
Window to the side
Decorator quality ceiling lighting fixture
Wall to wall carpet
Access door to elevator
Basement Full
Bath
Single vanity with
cultured marble/top, and a wall mirror and light fixture above
Tub/shower with ceramic tile surround
Exhaust fan
Commode
Ceramic tile floor
Storage Room (177 x 131)
Ceiling light fixture
Utility Room (225 x 1510)
Water neutralizer and sedimentation tank
Water softener system
Indoor sprinkler reserve tank
Ceiling light fixture
Carrier gas furnace
Second gas furnace is located in the attic
Ruud 50 gallon gas hot water heater
Exterior
Features
Trex
Deck
- Maintenance free deck with stairs
leading to the backyard
- Access to the screened porch
- Access to the great room and the
breakfast area/kitchen
Back /Side View
of the House
Beautiful Backyard
Overlooks Little Bennett Golf Course
Beautiful rolling hills
Backs to trees
Aerial View
of The Property
Nearby
Amenities
Little Bennett Golf Course
Clarksburg Premium Outlets
Clarksburg Village Shopping
Milestone/Neelville Shopping
Ridge Road Recreation Park
Black Hill Park and Lake
Villages of Urbana Shopping
Downtown Historic Frederick
Upgrades &
Unique Features
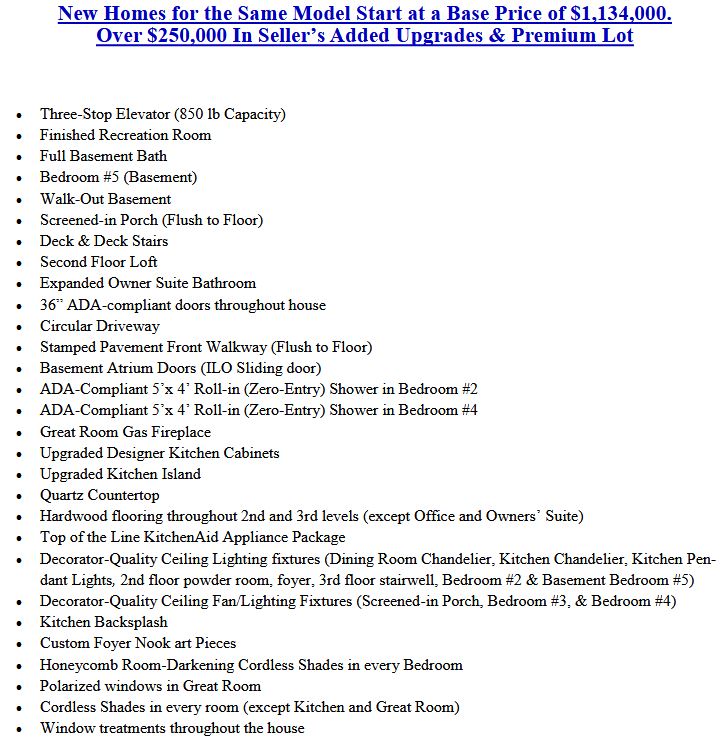
Seller's Added Upgrades &
Updates
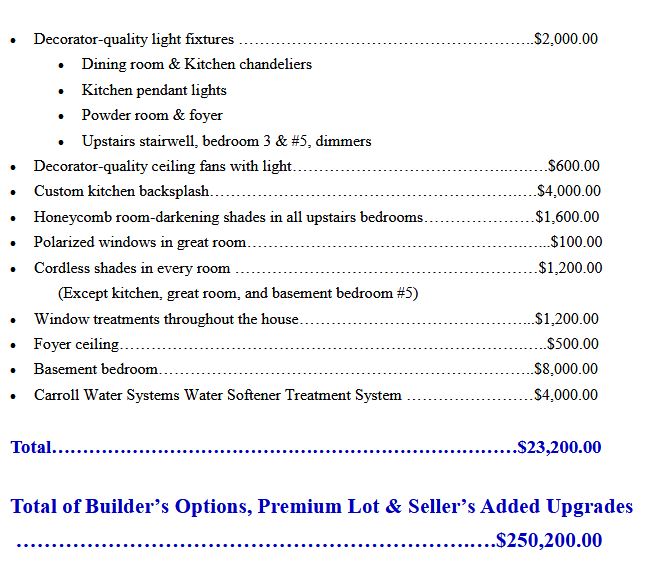
|

|

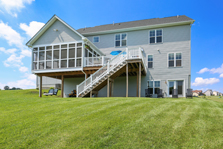
|
Water & Sewer:
Well & Septic
Heat:
Gas Furnace - 2 Zoned
Air Conditioning: Central
- 2 Zoned
Year Built:
2019
Taxes:
Estimated property tax and non-tax charges in the first full fiscal year of
ownership is $10,401
Lot Size:
2.65
Acres
House Size Per Tax Record: Upper Levels (4,144 sq. ft.) Lower Level (1,780 sq. ft.)
HOA:
$30 monthly
Home Warranty:
One Year Home Warranty
Schools: Please
contact the Frederick County Superintendent of Schools For Information
Regarding School Attendance Districts At: (301) 644-5000 or
www.fcps.org
A Lovely Home At An Outstanding Value!
SOLD
$1,175,000
For a virtual tour of all of our homes please visit:
www.homesbyaudrey.com |
|



