
21401 Goshen Park Court, Gaithersburg, MD 20882
Click on each picture for a larger view of this
Elegant Home!
|
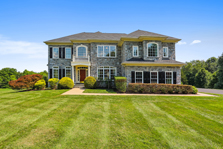 |

Welcome to:
Goshen Park Place
Gaithersburg, MD 20882
An Elegant Colonial
in Sought After
Goshen Park Place
Goshen
Park Place offers a tranquil living style
while being less than an hour away from Washington DC, Bethesda, Baltimore,
and the three major airports (BWI, Dulles and Reagan National).
I-270,
I-370, & ICC, The Metro, schools, universities, shopping, and entertainment
centers are
only minutes away!
The
Photos Were Taken With A Wide Angle Lens Which May Cause Some Distortions
Around Their Edges

$999,888
|
Special Features
This
Elegant Home Is Ready To Enjoy And Includes The Following:
- Elegant 3-side Stone
Colonial Home in Goshen Park Place on 3.79 acres
- Beautiful
Park Views from every window
- Faux paintings through out the main level by 7
different artists
- Brazilian cherry hardwoods throughout main
and on bedroom levels
- Front and back staircases have custom wainscoting
- 9-to-10 foot ceilings on all levels
- Brazilian Cherry Hardwoods throughout main and on bedroom levels
- Family room and lower level recreation room with raised stone wood burning
fireplace
- Spacious gourmet center isle kitchen
- Both front and back staircases have chair railings with
picture framing below
- Potential second suite on upper level
- Partially finished lower levels has two walk-outs and a
potential living suite
- Formal living & dining room, and main level office
- Primary bedroom with two walk-in closets and primary
bathroom
- Generac back up gas generator
- Family room with raised stone wood-burning fireplace
- Backs to parkland with creek and hiking trails
- One year home warranty
Plus
So Much More! Join us on a tour of this spectacular home...
Elegant Colonial in Goshen Park Place
- Situated at the back of a cul-de-sac this
lovely home has stone on three sides and
backs to parkland with a creek and trails.
- Its location and spacious backyard offers
a tranquil setting that is rarely duplicated
- The spacious three car side load garage
has an extra large apron for plenty of
parking.
- A concrete walk with a standing coach
light leads you past beautiful landscaping
to a raised covered front entrance with a
recessed light above
- The front door is framed by sidelights on
each side and has a transom at the top
- At the bedroom level is a Palladian
window
Main Level
Two Story Foyer
(24' x 8'4"
at longest & widest)
- Double crown molding
- Hanging chandelier
- Columns support the 2nd level bridge
- Brazilian cherry hardwood floor
- Foyer two columns marble painting
by an artist
- Floor plan flow:
- To the right of stairs is
formal dining room and a hall that leads to the lower
level, kitchen with extended breakfast/sunroom, and
family room
Living Room (13 x 1410
at longest & widest)
- Two windows to the front with
transoms, valances and sheers
- Three window bay to the left side with sheers
- Double crown molding
- Two ceiling recessed speakers
- Recessed light
- Brazilian cherry hardwood floor
- Faux painting ceiling by an
artist
Powder Room
- Pedestal sink with oval wall mirror and
decorator light fixture above
- Commode
- Exhaust fan
- Matching Brazilian hardwood floor
- Faux painting walls and door by an
artist
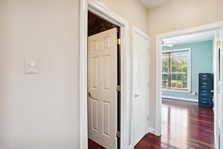
Office/Bedroom (137 x 123")
- Three window bay to the left side with
transoms and brown Plantation blinds
- Double windows to the back with transoms
and matching blinds
- Coat closet
- Matching Brazilian cherry hardwood floor
Dining Room (164 x 129")
- Tray ceiling with designer light fixture set in medallion,
double crown molding, recessed lights and hand painted mural
- Chair rail with picture framing
below
- Triple windows with transoms to the
front with valance, drapes and sheers
- Matching hardwood floor
- Faux painting walls, door, and
ceiling medallion by an artist
- Swing door provides access to a
wet Butler pantry with:
- Stainless steel sink
- Granite counter with matching
cherry cabinetry below
- Wine rack and glass doored
cabinet above
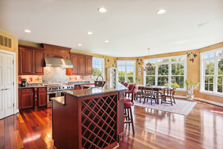
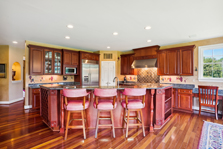 |
|
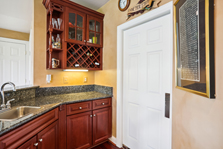
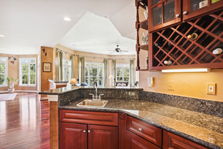

Spacious Gourmet Center Isle Kitchen (275 x
22 at longest & widest)
- Matching 42 cherry cabinetry with crown
molding and under cabinet lighting
- Granite counters with splash wall and matching
cabinets below, some with pullout drawers
- Planning desk with matching cabinets and
counter
- Matching center isle has:
- Double bowl stainless steel sink with
stork neck faucet, disposal, below are
matching cabinets and dishwasher
- On the other side is a breakfast bar with
seating for 3, wine rack, and book
shelves
- Corner double door walk-in pantry with
shelving and ceiling light fixture
- To the left side above the planning desk is a
window
- Recessed lighting
- Two recessed ceiling speakers
- Brazilian hardwood flooring
- Painting on the walls by an artist
Stainless Steel Appliances
- GE Monogram gas range with:
- Six burners
- Center grille
- Two electric ovens below
- Above is stainless color tile backsplash
is a Broan stainless steel Rangemaster vented hood with lights
- KitchenAid counter depth refrigerator/freezer
with in the door ice and water dispensers
- KitchenAid dishwasher with stainless steel
interior
- Panasonic microwave
Breakfast Area
- Across the back wall of the breakfast room are 7
windows with transoms
- To the right side is a two panel French door
- Above the table area is a hanging light fixture
- Matching Brazilian hardwood flooring throughout
Family Room (217 x
199 at longest & widest)
- Raised hearth stone wood burning fireplace
with wood stove insert
- Five windows across back wall plus two
panel French door, all with transoms and
matching drapes
- Half wall with matching granite counter is
shared with kitchen
- Ceiling fan
- Recessed lights
- Rear staircase to bedroom level
- 2 Recessed ceiling speakers
- Coat closet
- Connection for recessed ceiling speakers are
on the garage wall. Separate volume controls
exits in or near each room with ceiling
speakers
- 10-foot ceilings
- Faux painting walls and ceiling by
two artists
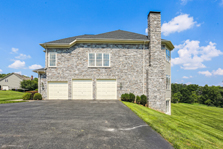
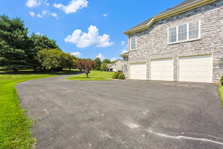
Three Car Side Load Garage
(193 Deep x 318 Wide)
- Two 8 foot tall insulated metal door and one 7
foot insulated metal door, all with openers
- Three windows to front
- Three ceiling light fixtures
Bedroom
Level
Upper Level Hall
Overlooks the foyer below and has
access to:
4 Bedrooms
3 Full baths
Laundry room
Linen closet
Front & rear staircases
Recessed lighting
Brazilian cherry hardwood floor
Primary Suite
Sitting Area
- Double doors open into a short hall, on
the back wall is a circle window.
- On the right is the primary bedroom
- On the left are two walk-in closets and
primary bath
- Brazilian cherry hardwood floor
Hall to Primary Bath
- Walk-in Closet #1 (14 x 59)
- Walk-in Closet #2 (910 x 4)
- Each closet has:
- Ceiling light fixture
- Matching Brazilian cherry hardwood floor
Primary Bedroom (23'10" x 19'10"
at longest & widest)
- Five window bay overlooks the spacious
backyard and then the parkland with creek
and trails
- Tray ceiling with recessed lights and ceiling
fan
- Wall to wall carpet
 

Primary Bath (13' x 11' at
longest & widest)
- Above the corner jetted Jacuzzi tub are two
casement windows with sheers on both sides
of the corner
- Two matching vanities with wall mirrors and
decorator light fixtures. The vanity on the
back wall has a dressing table
- Corner glass doored shower with bench,
ceramic surround and floor, above is a recessed
light
- Linen closet
- Recessed lighting
- Ceramic tile floor
- Water closet:
- Ceiling light fixture
- Exhaust fan
- Commode
- Matching ceramic tile floor
Laundry Room (79 x 411)
Kenmore top load washer
GE electric front load dryer
Utility sink
Oak cabinetry above sink, below is a counter with
additional cabinetry
Easy care vinyl floor
Ceiling light fixture
Bedroom #2 (133 x 1011)
- Two windows to the front and one to the
side, all with matching sheers
- Lighted ceiling fan
- Pull down stairs to attic
- Wall-to-wall carpet
- Walk-in closet (72 x 49 at longest &
widest)
- Access to private bath
Bedroom #2 Full Bath
- Cherry vanity with mirror and light fixture
above
- Tub/shower with ceramic surround
- Commode
- Exhaust fan
- Ceramic tile floor
Bedroom #3 (145 x 137 at
longest & widest)
- Triple windows to front with sheers and
drapes
- Lighted ceiling fan
- Double closet
- Stairs to shared bath with bedroom #4
Shared Bath
- Double vanity with full length wall mirror and
light fixture above
- On the right side is a mirrored medicine cabinet
- Ceramic tile floor
- Separate doored room with:
- Tub/shower with ceramic surround
- Recessed light fixture & Exhaust fan
- Commode
- Ceramic tile floor
Potential Second Suite
Sitting Room (164 x
144)
- Triple windows to the front with valance and
sheers
- Closet
- Recessed lights
- Matching Brazilian hardwood floor
- Access to Bedroom #4, backstair case, shared
bathroom and upper level hall
Bedroom #4 (174 x 14 at
longest & widest)
- Three windows to the front and one to the
side all with valances and sheers
- Double closet
- Wall-to-wall carpet
Lower Level
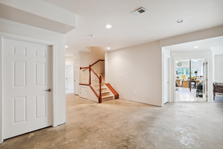 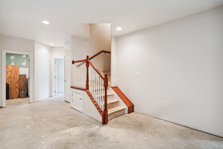 <223" height="149"> <223" height="149">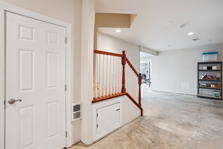 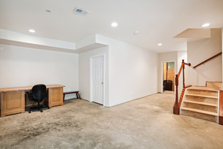
Lower Level with Two Walk-Outs
Partially finished, this spacious
lower levels offers the opportunity for a second living suite
with potentially two additional bedroom, full bath, etc.
Lower Level Foyer (222 x
19 at
longest & widest)
Recessed lighting
Provides access to the entire lower level
Recreation Room
(232 x 22 at longest & widest)
- Two panel doors with Embedded adjustable
blinds provide a level walk-out to the backyard
- Across the back wall are two sets of double
windows, all with matching blinds
- Raised hearth stone wood-burning fireplace
with screen
- Connections/cables for built-in surround
speakers are on the front wall
Workshop
(264 x 187" at longest & widest)
- Can be a potential bedroom/office
- 5 Windows across the back all with
matching blinds
- Atrium door with built-in blinds provides
a level walk-out to backyard
- 42 maple cabinetry on two walls
- Built-in corner television
- Matching cabinets/drawers below
- Florescent ceiling light fixture
- Exhaust fan
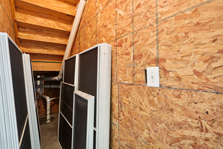
Closet Under the Stairs
Sump pump
Ceiling light fixture
Door
Utility Closet
- Gas furnace
- 73 gallon gas hot water heater
- Passive radon mitigation system
Bonus Room/Potential 5th Bedroom
(218 x 11 at longest & widest)
Double windows across back with
blinds
Double closet
Ceiling light fixture
Rough-In Full Bathroom
Two recessed light fixtures
Exhaust fan
Second Utility Room
2 Circuit breaker panels
Constant pressure well pump system
Generac generator panel
Ethernet-cable switch panel
Ceiling light fixture
20 K WH Generac Gas Generator
Exterior
Features
Beautifully Landscaped Yard
Backs to Parkland with Creek and
Hiking Trails
Aerial View
Photos
|

|

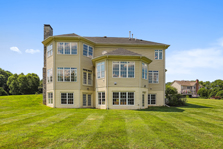
|
Water & Sewer:
Well & Septic Field
Heat:
Gas
Air Conditioning: Central
Air
Year Built:
2002
Taxes:
Estimated property tax and non-tax charges in the first full fiscal year of
ownership is $9,745.47
Lot Size:
3.79
Acres
House Size Per Tax Record: Upper Levels (4,403 sq. ft.) Lower Level (2,604 sq. ft.)
Home Warranty:
One Year Home Warranty
Schools: Please
contact the Montgomery County Superintendent of Schools For Information
Regarding School Attendance Districts At: (301) 279-3381 or
www.montgomeryschoolsmd.org
A Lovely Home At An Outstanding Value!
SOLD
$999,888
For a virtual tour of all of our homes please visit:
www.homesbyaudrey.com |
|


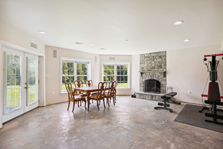
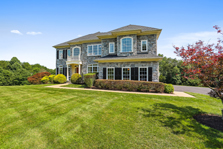
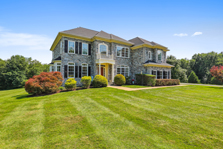
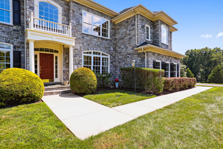
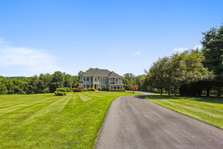
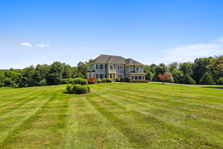
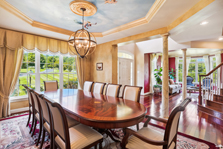
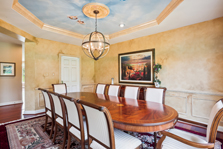
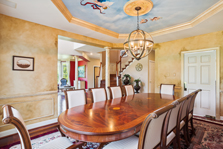
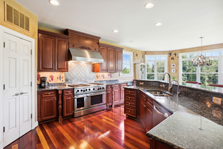
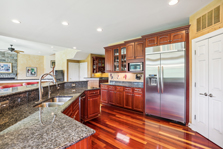
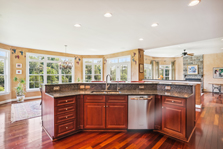

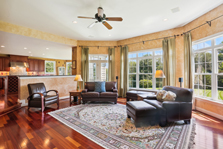
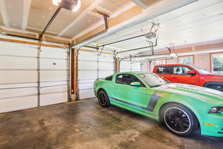
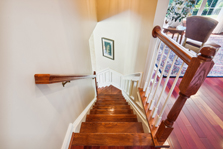
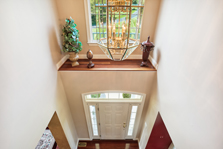
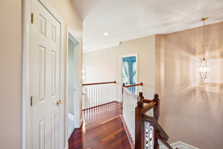
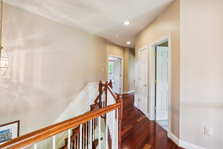
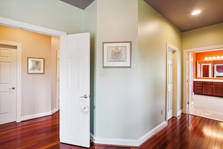
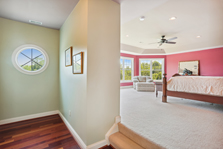
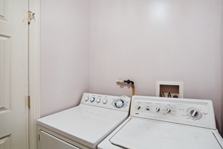
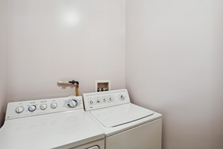
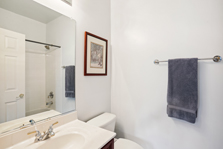

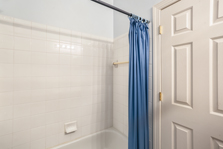
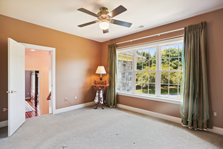
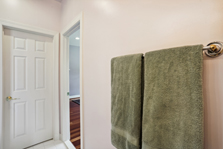
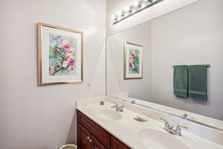
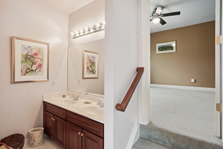
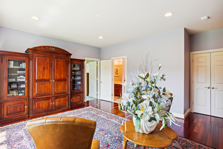
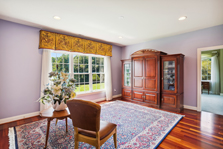
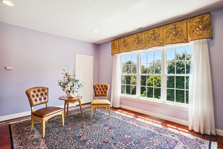
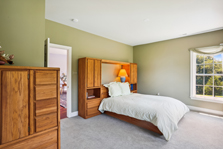
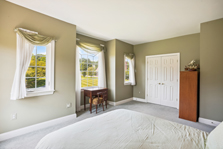
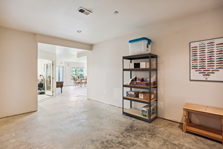
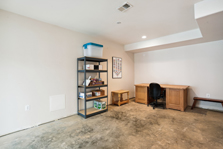
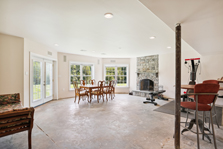
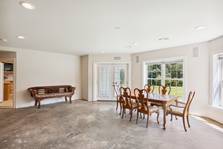
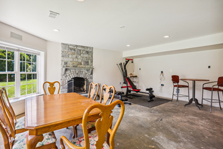
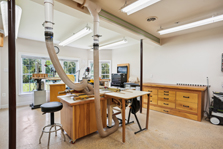
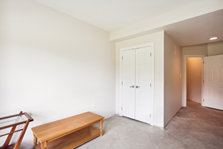
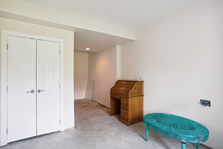
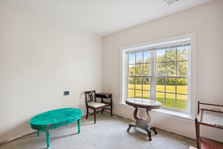
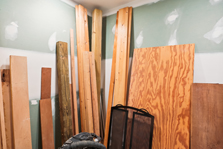

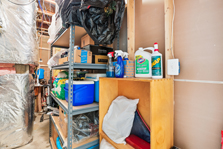
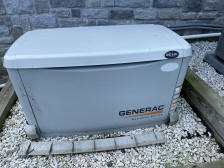
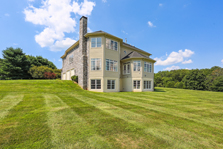
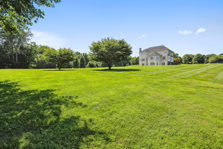
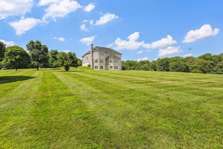
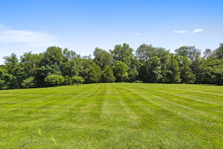
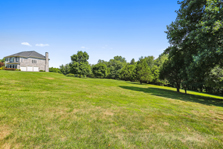
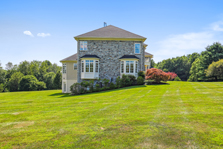
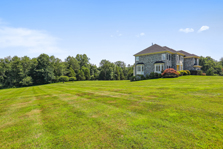


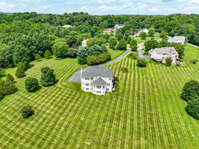
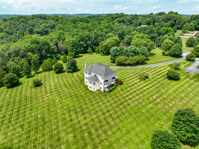
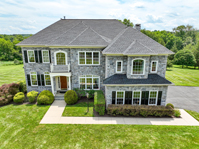
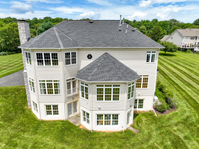
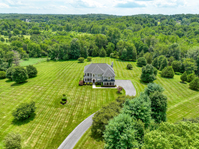
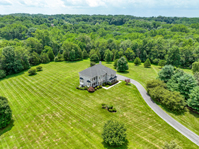
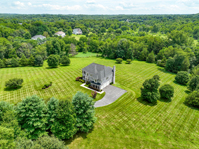
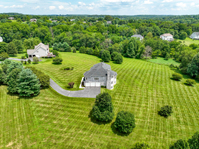
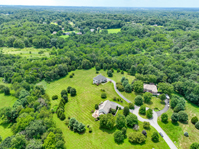

![]()