
21812 Goshen School Road, Gaithersburg, MD 20882
Click on each picture
for a larger view of this Charming Home!
|
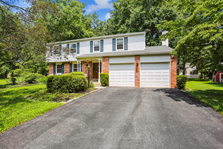 |

Welcome to:
Foxlair Acres
Gaithersburg, MD 20882
A
Charming Colonial
in Sought After
Foxlair Acres
Foxlair Acres offers a tranquil living style
while being less than an hour away from Washington DC, Bethesda, Baltimore,
and the three major airports (BWI, Dulles and Reagan National).
I-270,
I-370, & ICC, The Metro, schools, universities, shopping, and entertainment
centers are
only minutes away!
The
Photos Were Taken With A Wide Angle Lens Which May Cause Some Distortions
Around Their Edges

$640,000
|
Special Features
This Lovely Home
Includes The Following:
Over
$130,000 in Seller Addesd Updates & Upgrades
- Brick front colonial with aluminum siding
- 4 Bedrooms, 2.5 Baths, & 2-Car Front Load Garage
- Freshly painted throughout (2022)
- Replacement double paned windows throughout the house
- New roof, skylights, and new upgraded 6-inch gutter system with leaf guards
- New insulated metal garage doors
- Remodeled kitchen has updated cabinetry, granite counters and stainless steel
appliances
- Family room has a gas fireplace
- Screened porch is off of the family room and kitchen
- Primary suite with a newly remodeled primary bathroom
- Finished lower level has a recreation room, laundry room, & storage/utility
room
- Two storage sheds and playground
- Close to three golf courses and four craft breweries
Plus
So Much More! Join us on a tour of this spectacular home...
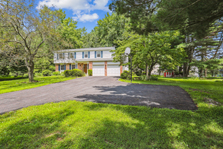
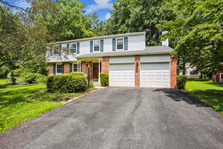
|
|
Charming Colonial in Foxlair Acres
- Brick front and aluminium siding
- A concrete walk leads from the
drive with an extra apron for additional parking to a raised
covered front entrance
- The updated front door that has a
side-light opens providing a larger space for moving
- Two car front load garage
- Beautiful landscaping
Main Level
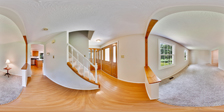
Foyer/Hall
(11'5" x 10'4")
- Two updated ceiling light fixtures
- Hardwood floor
- Floor plan flow:
- On the left is the living room
- Straight ahead are the hall to the kitchen and
stairs to the bedroom level
- On the right is a coat closet with mirrored bi-fold doors
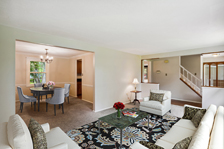
Living Room (186 x 116)
Two replacement windows to the
front
Wall-to-wall carpet
Freshly painted
Open to dining room and foyer
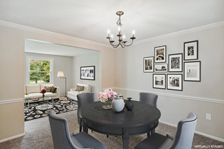
Dining
Room (135 x 128)
Replacement window to the back
Crown molding and chair rail
Hanging light fixture over table area
Matching wall-to-wall carpet
Open to living room and kitchen
Updated Kitchen/Breakfast Area (1911 x
11)
- Updated cabinetry
- Granite counters and ceramic splash
walls
- Above the double bowl sink with
disposal and pullout spray/nozzle is a replacement window
and recessed light
- Lighted ceiling fan and recessed
LED light over table area
- Next to the range with double ovens
is a corner Lazy Susan with a granite counter
- On the back wall is a replacement
2-panel sliding door that opens to the screened-in porch
- Laminate hardwood floor
- Open to family room, dining room,
foyer, and powder room
Stainless Steel Appliances:
- LG French door refrigerator with in the door
ice and water dispensers and freezer drawer
below
- LG 5-burner flat surface electric range with
two ovens below, the bottom oven is
convection
- Above the range is a GE Profile microwave
- LG dishwasher
Screened-In Porch (175 x 139)
Cathedral ceiling with 3
replacement skylights and lighted ceiling fan
Screened door provides access to beautiful backyard
Coach light is the side of the two panel replacement
sliding door
Access to kitchen/breakfast area
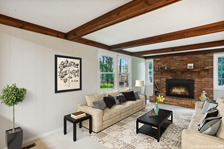
Family Room (1910 x 11)
- Raised hearth brick fireplace with a propane
gas insert and wooden mantel
- On each side of the brick fireplace are
replacement casement windows
- Double replacement windows to the back
- Ceiling with character adding beams
Updated Powder Room
- Updated vanity with framed wall mirror
and decorator light fixture
- Comfort height commode, above is a
louvered medicine cabinet
- Exhaust fan
- Laminate hardwood floor
- Laundry chute
Two Car Front-Load Garage
(197 Deepest x 1910 Widest)
- Two replacement overhead insulated metal
doors with openers
- Florescent ceiling light fixtures
- Built-in shelving
Bedroom
Level
Upper Level Foyer
Ceiling light fixture
Carpeted stairs to main level
Double linen closet
Access to 4 bedrooms and two full baths
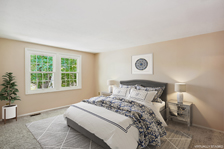
Primary Bedroom (20 x
118)
- Two replacement windows to the back
- Door to bedroom #2 (potential nursery/office)
- Wall-to-wall carpet
- Door to updated primary bathroom
Updated Primary Bath
- Updated 30 high vanity with granite
counters/two under mount sinks and brushed
nickel hardware
- Above the vanity are two framed/mirrored
medicine cabinets with mirrored interiors
- Two replacement windows to the front with
matching blinds
- Glass doored walk-in shower with ceramic
surround, two storage niches, two shower
heads and ceramic floor, above is a lighted
exhaust fan
- Above the comfort height commode is a
mirrored storage cabinet
- Walk-in closet (7 x 6):
- Shelving and hanging poles
- Ceiling light fixture
- Wall-to-wall carpet
Bedroom #2 (1111 x 10)
Replacement windows
Double closet with bifold doors
Door to primary bedroom
Wall-to-wall carpet
Bedroom #3 (118 x 114)
Two replacement windows to the
front
Two double closet with bifold doors
Wall-to-wall carpet
Updated Hall Bath
- Updated vanity with quartz counter,
undermount sink and brushed nickel hardware above is a
mirrored medicine cabinet and designer light fixture
- Tub/shower with ceramic surround,
two storage niches, and shower head
- Comfort height commode
- Exhaust fan
- Ceramic tile floor
Bedroom #4 (145 x 144)
- Two replacement windows to the back
and one to the side
- Double closet with bifold doors
- Wall-to-wall carpet
- Auxiliary baseboard heat
Lower Level
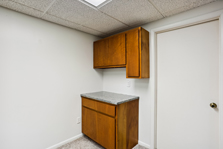
Finished Lower Level Basement
Recreation Room (22 x 22 at
longest & widest)
- Two windows to the side
- Closet with two circuit breaker panels and
cable connections
- Baseboard heat
- Storage closet under stairs
- Two indented built-in shelves with electrical
outlets on front wall
- Pool table conveys
- Built-in cabinet and counter in right rear corner
- Four recessed florescent light fixtures
- Wall-to-wall carpet
Laundry Room
- Utility sink
- Bosch front load washer and dryer, with
shelving above
- Florescent light fixture
- Access to heat pump
- Easy care vinyl tile floor
Utility
Room
- Bryant heat pump
- Updated energy efficient Rheem 50 gallon
electric hot water heater
- Well pressure tank, sediment filter, and Culligan
softener
- Built-in cabinets/counter
Storage Room (155 x
108)
Two florescent light fixtures
Storage shelves
Exterior
Features
Beautifully Landscaped Yard
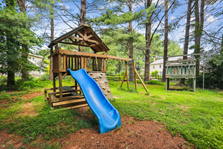
Sheds and
Playground Convey
Shed (31 x
106")
Aerial
Views
Sellers Seasonal Photos
Upgrades &
Unique Features
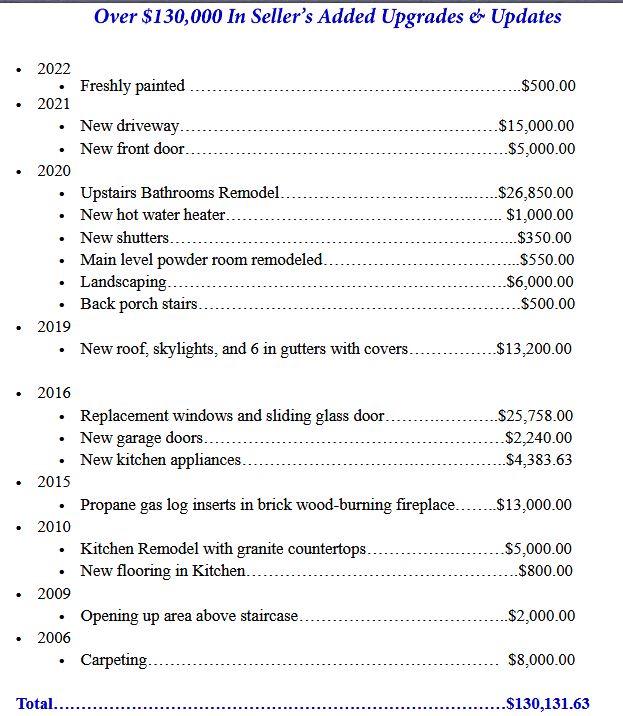
|

|

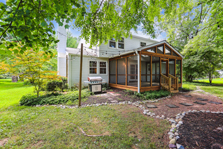
|
Water & Sewer:
Well Water & Septic Field
Heat:
Heat Pump
Air Conditioning: Central
Air
Year Built:
1978
Taxes:
Estimated property tax and non-tax charges in the first full fiscal year of
ownership is $5,338.83
Lot Size:
1.77
Acres
House Size Per Tax Record:
Upper Levels (2,240sq. ft.) Lower Level
(1,080 sq. ft.)
HOA:
No Home Owner's Association
Schools:
Please
contact the Montgomery County Superintendent of Schools For Information
Regarding School Attendance Districts At: (301) 279-3381 or
www.montgomeryschoolsmd.org
A Lovely Home At An Outstanding Value!
SOLD


For a virtual tour of all of our homes please visit:
www.homesbyaudrey.com |
|


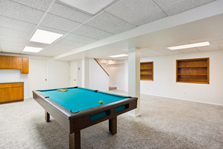 This Lovely Home Includes The Following:
This Lovely Home Includes The Following: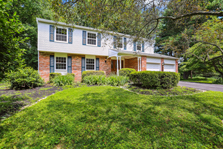
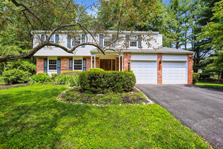


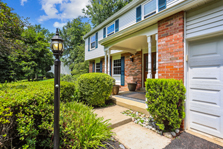
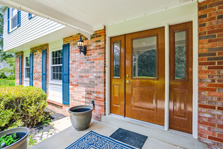
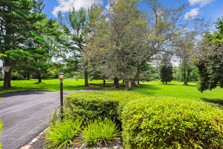

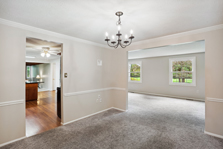
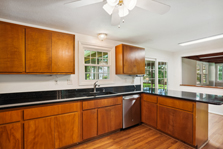
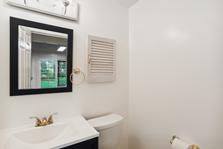
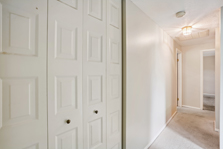
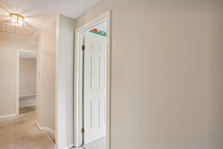
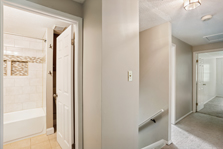
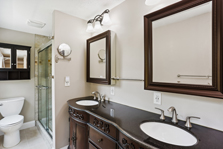

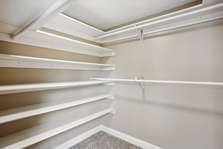

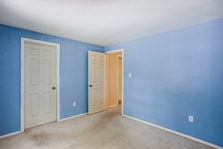
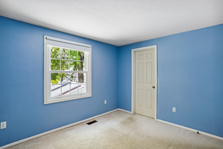
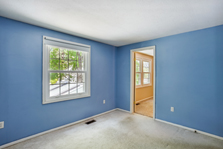
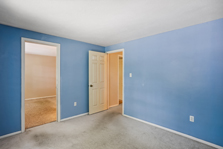

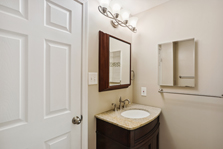
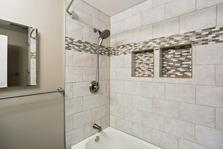
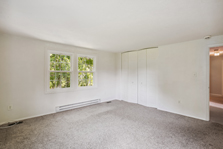
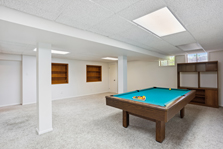
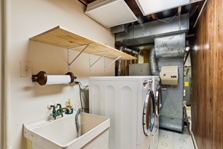
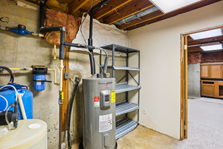
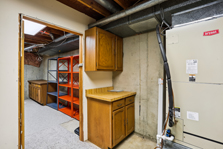
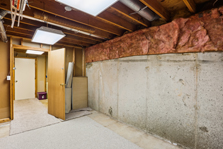
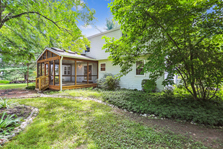
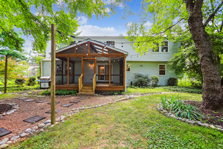
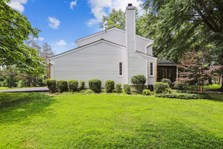
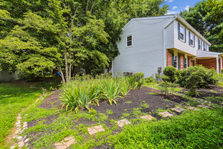
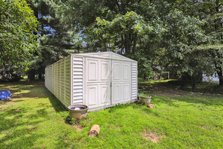
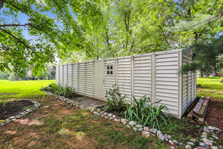
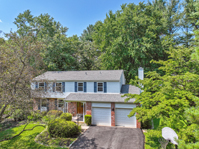
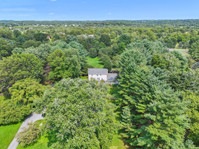
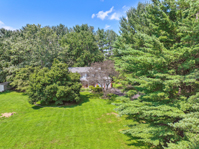
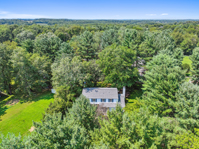
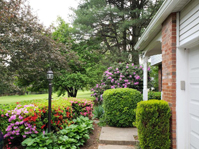
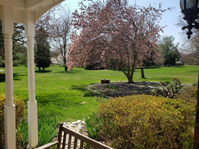
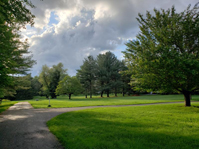
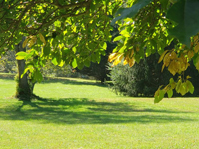

![]()
