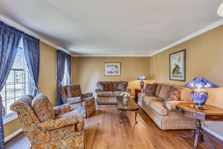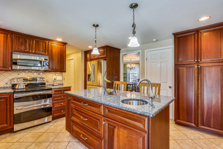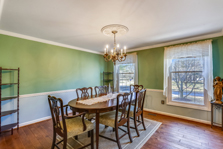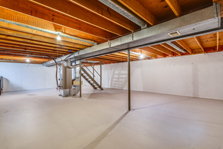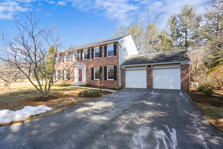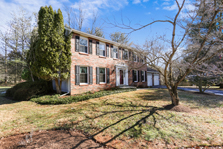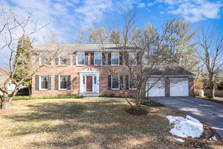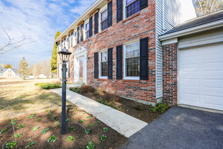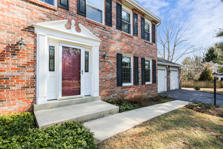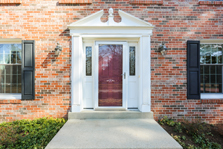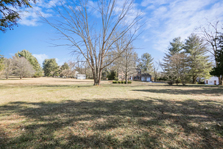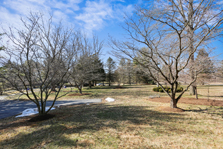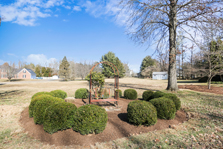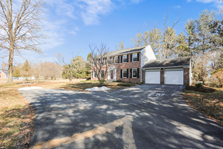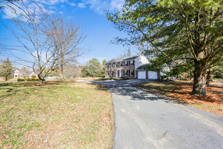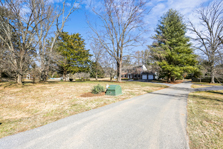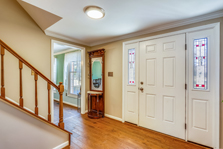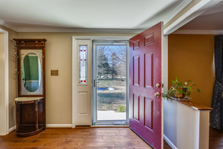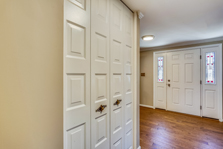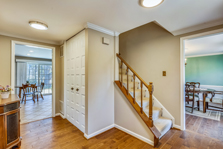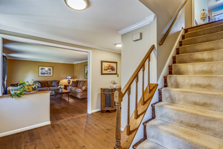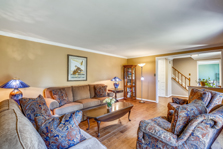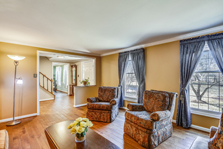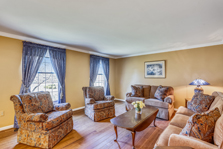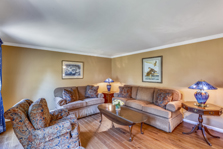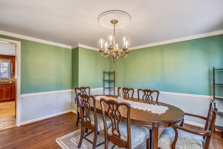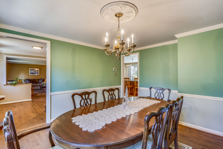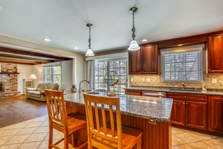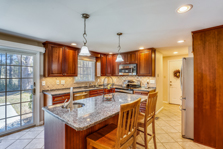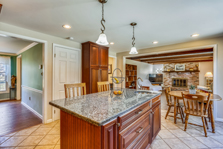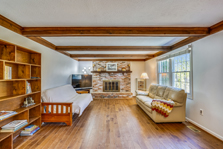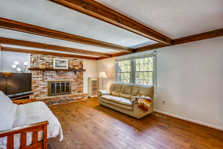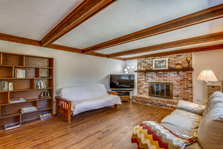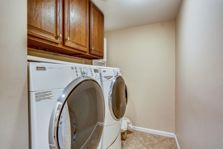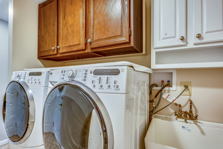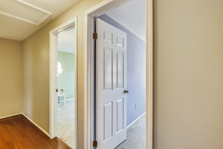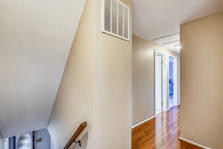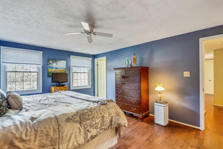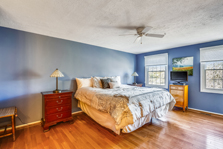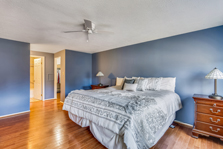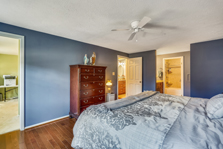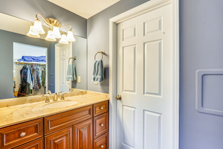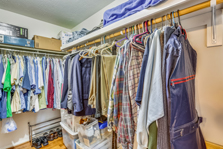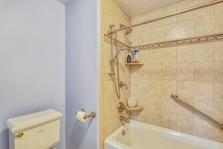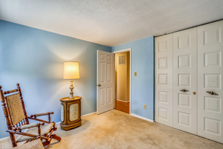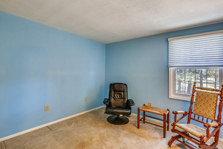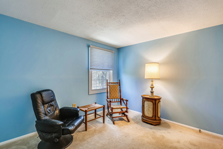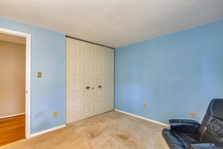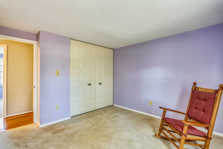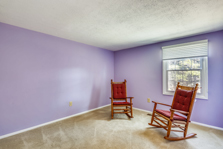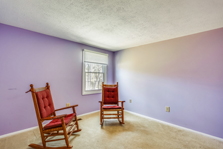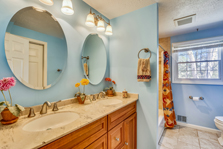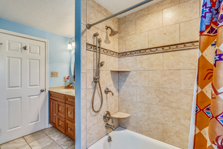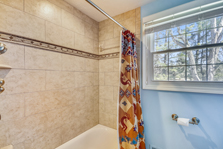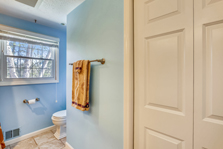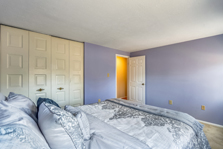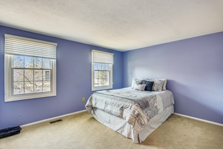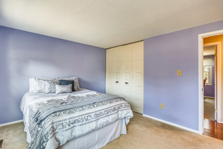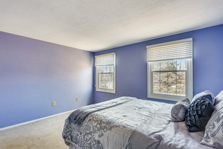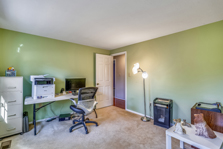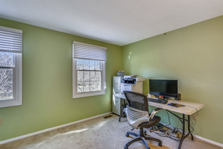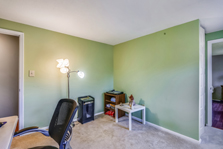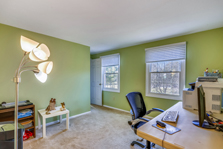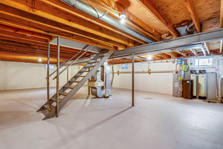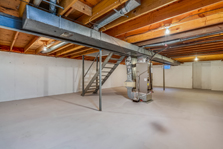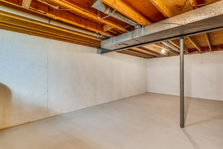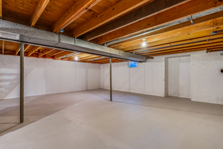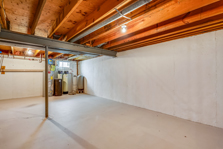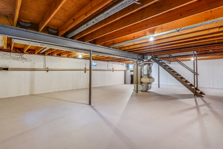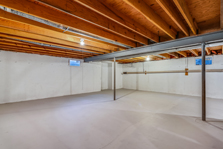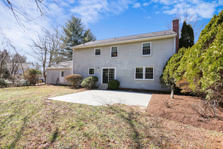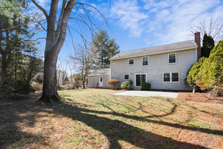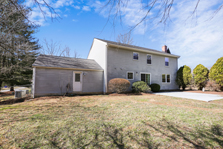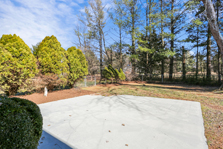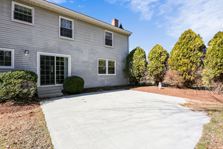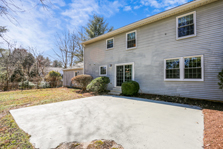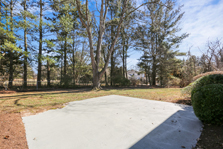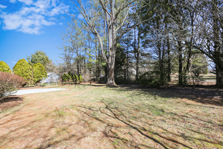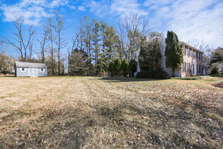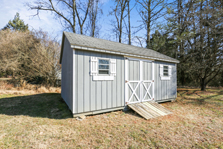
21917 Foxlair Road, Laytonsville, MD
20882
Click on each picture for a larger view of this Charming Home!
|
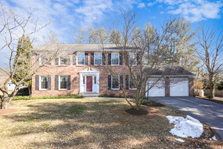 |

Welcome to:
Foxlair Acres
Laytonsville, MD 20882
A
Charming Colonial in Sought After Foxlair Acres
Foxlair Acres offers a tranquil living style while
being less than an hour away from Washington DC,
Bethesda, Baltimore, and the three major airports
(BWI, Dulles and Reagan National).
I-370 to I-270, ICC to I-95, The Metro, schools,
universities, shopping, and entertainment centers
are only minutes away!
The Photos Were Taken With A Wide Angle Lens Which
May Cause Some Distortions Around Their Edges

$574,900 |
Special Features
This
Lovely Home Includes The Following:
Over $150,000 in
Seller's Added Upgrades & Updates
- 5 Bedrooms, 2.5 Baths, & 2-Car
Garage
- Whole house (propane) backup
electric generator
- Replacement Anderson double paned
windows
- Remodeled kitchen with new
cabinets, granite counters, & stainless steel appliances
- Hardwood floors & new carpets in
four bedrooms
- Kitchen is open to family room
- Updated High efficient HVAC in
April 2019 with dehumidifier
- Replacement driveway
- Formal living & dining rooms
- One year home warranty
Plus So
Much More! Join us on a tour of this spectacular home...
Main Level
A Lovely Colonial in Foxlair
Acres
- Brick front and aluminum siding
- A concrete walk leads from the drive with an extra apron for additional
parking to a raised concrete stoop
- The front door is framed by a cut glass side light on each side and is
protected by a full length storm door
- Two-car front load garage
- Beautiful landscaping
Main
Level

Foyer/Hall
(13'5" x 10'8")
- Two updated ceiling light fixtures
- Plank hardwood flooring
- Floor plan flow:
- On the left is the living room
- Straight ahead are the double coat closet and kitchen
- To the right are the carpeted stairs to the bedroom level and the dining room
which opens to the kitchen
Living Room
(17'5" x 13'5")
Two replacement windows
to the front, both with matching silhouette blinds and drapes
Crown molding
Matching hardwood plank flooring
Dining Room
(13'5" x 12'8" at
longest & widest)
Two replacement windows to the front with
silhouette blinds and lace swags
Crown molding and chair rail
The hanging light fixture over the table area is set in a
medallion
Matching hardwood plank floor
Open to foyer and kitchen
Updated Center Isle
Kitchen/Breakfast Room (166"
x 13'4")
-
42 Cherry cabinetry
topped with crown molding plus under cabinetry lighting
-
Granite counters and ceramic splash walls
-
Corner Lazy Susan
-
Above the deep stainless steel sink with disposal and pullout
spray/nozzle is a replacement casement window with Plantation
blinds and recessed light
-
The center isle has a circular under mount stainless steel
sink with a stork neck faucet, matching granite counter and
cherry cabinets below. Above are two hanging light fixtures
-
Adjacent to the foyer hall is a matching cherry pantry cabinet
-
Recessed lighting
-
Ceramic tile floor
-
On the back wall is a replacement 2-panel sliding door with
vertical blinds that opens to a concrete patio
-
Open to family room, dining room, foyer/hall, powder room,
laundry room, & garage
Stainless Steel
Appliances:
- Samsung French door
refrigerator with in the door ice and water dispensers and two
freezer drawers below
- GE Profile 5-burner flat surface electric range with two ovens
below, the bottom oven is convection
- Above the range is a GE Profile microwave that is vented to
the outside
- KitchenAid dishwasher with stainless steel interior
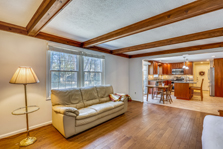 |
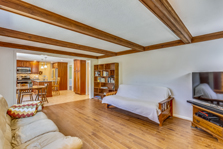 |
Family Room
(18'6" x 13'5")
Raised hearth brick woodburning fireplace
with mantel, glass doors/screens
Double replacement windows to the back with Plantation blinds
Ceiling with character adding beams
Matching hardwood plank flooring
Updated
Powder Room
Pedestal sink with oval
wall mirror and decorator light fixture above
Comfort height commode
Exhaust fan
Matching ceramic tile floor
Laundry
Room
(7' x 5'5")
Above the front load Kenmore washer/dryer
with pedestals are oak cabinets
The utility sink has an additional white storage cabinet above
it
Ceiling light fixture
Matching ceramic tile floor
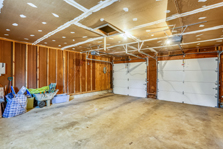
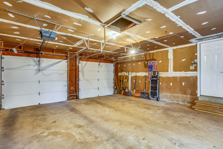
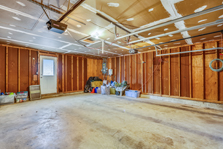
Two-Car
Front Load Garage (23'2"
Deep x
21'6" Wide)
Windowed service door to the back with
internal blinds
Two overhead insulated metal doors with openers
Attic hatch
Circuit breaker panel with hook-up for backup generator
Bedroom
Level
Upper
Level Hall
Gleaming hardwood floor
Two ceiling light fixtures
Linen closet
Access to 5 bedrooms and two full baths
Hardwood stairs with runner to main level
Primary Bedroom (16'7" x 12'8")
- Two replacement windows
to the front with silhouette blinds
- Ceiling fan
- Gleaming hardwood floor
- Door to bedroom #5
- Dressing Area:
- Updated 30 high vanity with granite counters/under mount
sink and brushed nickel hardware
- Above are a full length wall mirror and decorator light
fixture
- On the side is a tall mirrored medicine cabinet
- Walk-in closet with shelving and ceiling light fixture (106
x 41)
- Access to primary bath
Primary
Bath
- Tub/shower with ceramic tile surround, hand held
shower head, storage shelves, and handrail
- Comfort height commode
- Ceramic tile floor
Bedroom #2
(11'4" x 10'5")
Replacement window to the back with
silhouette blinds
Double closet with bifold doors
Wall to wall carpet
Bedroom #3
(11'8" x 11'4")
Replacement windows to the back with
silhouette blinds
Double closet with bi-fold doors
Matching wall to wall carpet
Hall Bath
- Replacement window to the back with Plantation blinds
- Double cherry vanity with granite top and two under mount bowls and brushed
nickel hardware, above are two oval wall mirrors and two decorator light
fixtures
- Linen closet
- Tub/shower with ceramic tile surround and an adjustable hand held shower head
- Comfort height commode
- Exhaust fan
- Ceramic tile floor
Bedroom #4
(13'4" x 10'10")
Two replacement windows to the front with
silhouette blinds
Double closet with bi-fold doors
Matching wall to wall carpet
Bedroom #5
(14'8" x 10'10"
at longest & widest)
Two replacement windows to the front with
silhouette blinds
Closet with bi-fold doors
Door to primary bedroom
Matching wall to wall carpet
Unfinished Lower Level

Basement
(4010 x 271)
- Two windows to the back and one to the side
- Updated Carrier heat pump (manufactured date-March 2019) with Aprilaire
humidifier and a Big Box filter
- 50 gallon electric hot water heater (March 2016)
- Well pressure tank
- Water treatment system:
- Concrete foundation and floor were freshly painted
Exterior
Features
Chain Link Fenced
Backyard with Gates and Concrete Patio
Generac Backup Propane /
Generator with Propane Tanks
Three propane tanks are owned along with the generator
Upgrades &
Unique Features
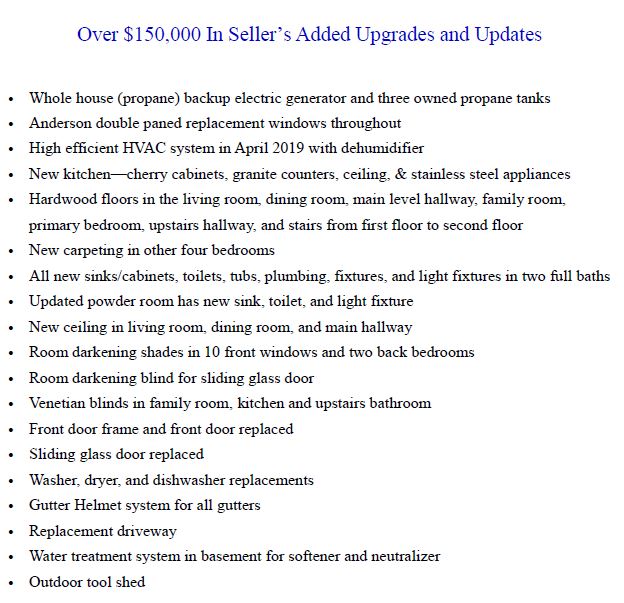
|

|

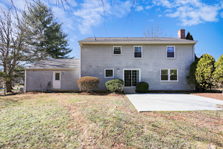
|
Water & Sewer: Well
water and septic system
Heat: Heat pump
(April 2019)
Air Conditioning:
Central air
Year Built: 1978
Taxes: Estimated
property tax and non-tax charges in the first full
fiscal year of ownership is $5,263.73
Lot Size:
1.62Acres
House Size Per Tax Record:
Upper Levels (2,352 sq. ft.) Lower Level (1,176sq.
ft.)
Home Warranty:
One year home warranty
Schools: Please
contact the Montgomery County Superintendent of
Schools For Information Regarding School Attendance
Districts At: (301) 279-3381 or
www.montgomeryschoolsmd.org
A Lovely Home At An Outstanding Value!
SOLD
$574,900
For a virtual tour of all of our homes please visit:
www.homesbyaudrey.com |

21917 Foxlair Road, Laytonsville, MD
20882
To view additional listings, select a
price range to continue your
search:


| 


