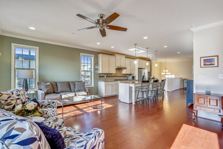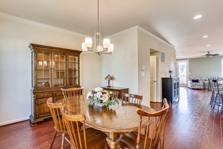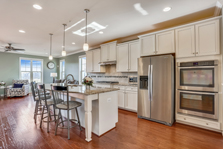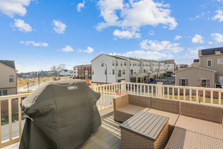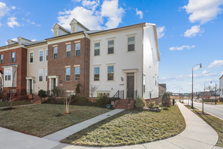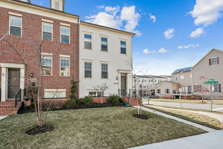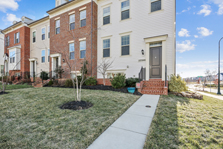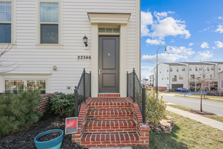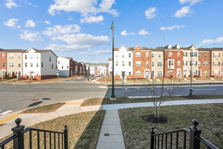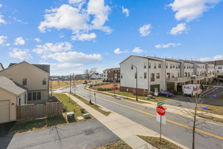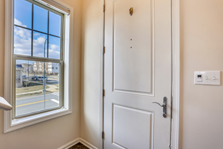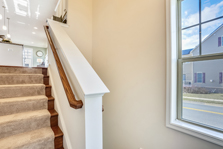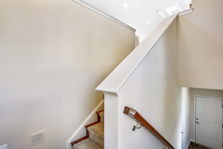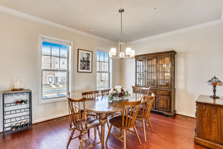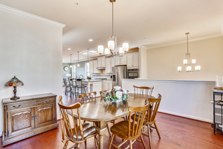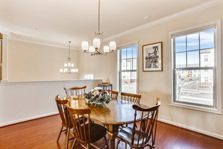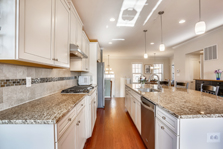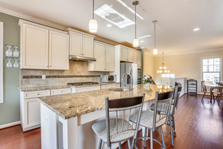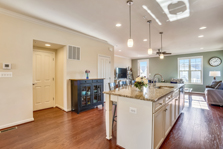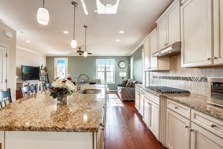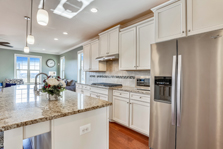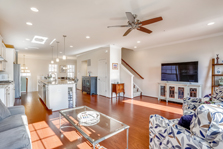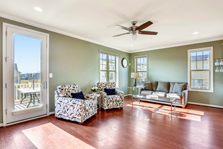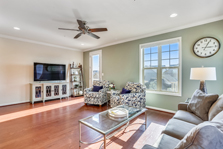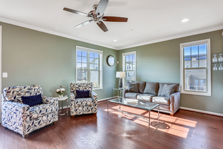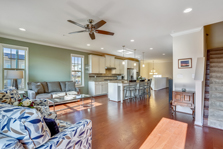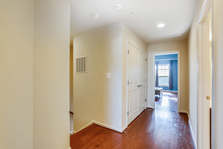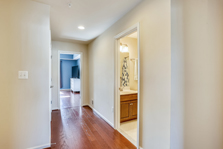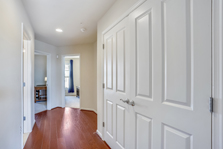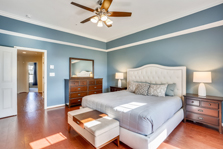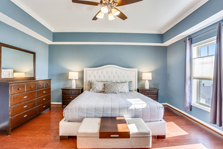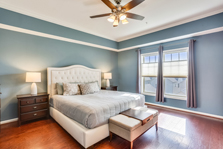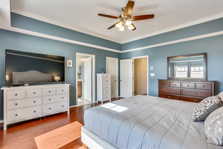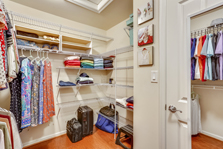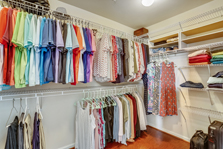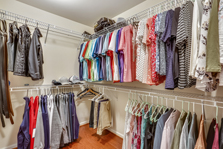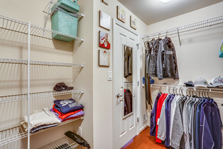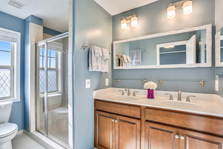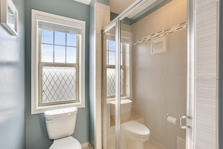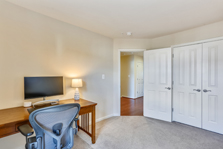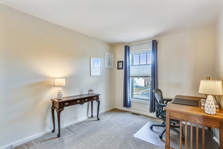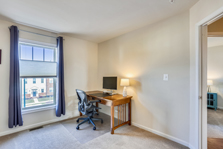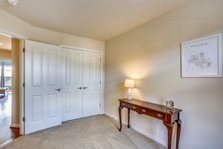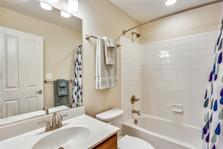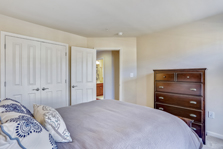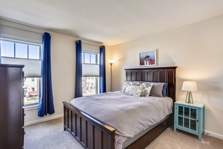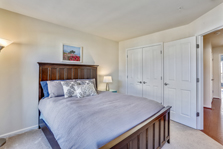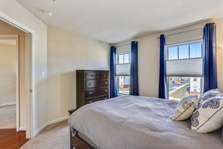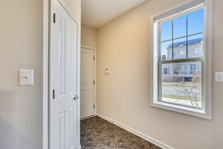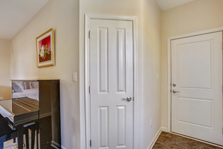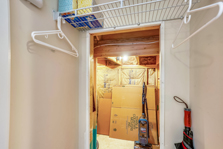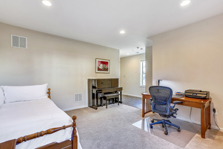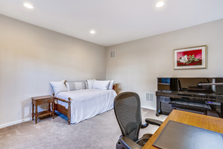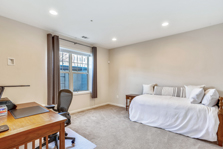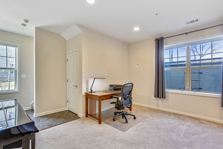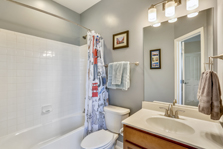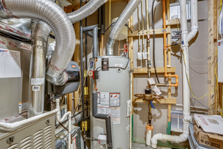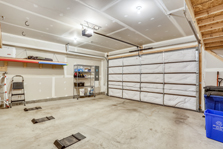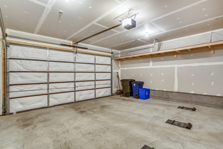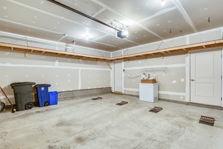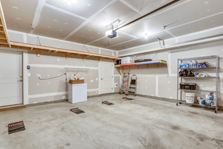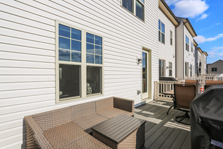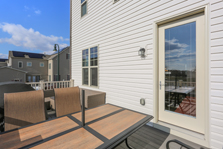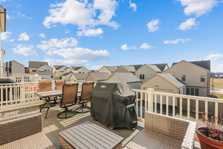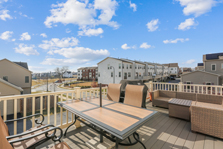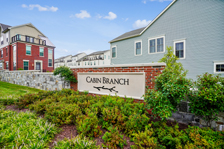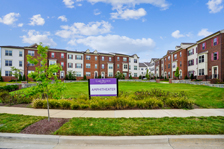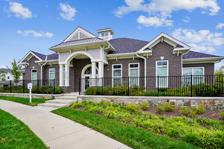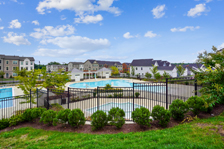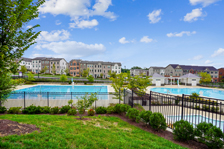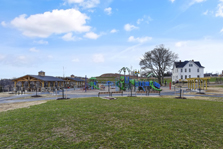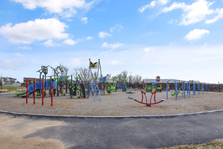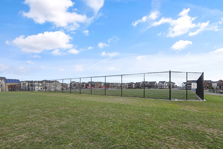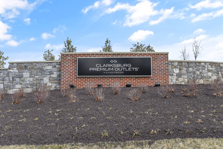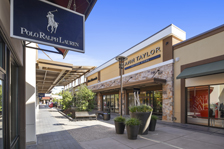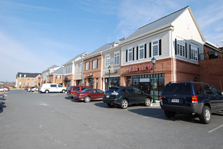
22546 Broadway Avenue, Clarksburg, MD 20871
Click on each picture for a larger view of this Stunning Home!
|
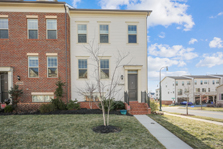 |

Welcome to:
Cabin Branch
Clarksburg, MD
20871
A
Charming Winchester Townhouse in
Sought After Cabin Branch
Cabin Branch offers a tranquil living style while
being less than an hour away from Washington DC,
Bethesda, Baltimore, and the three major airports
(BWI, Dulles and Reagan National).
I-370 to I-270, ICC to I-95, The Metro, schools,
universities, shopping, and entertainment centers
are only minutes away!
The Photos Were Taken With A Wide Angle Lens Which
May Cause Some Distortions Around Their Edges

$495,000 |
Special Features
This
Stunning Home Includes The Following:
Over $88,000 In Owner
Added & Builders Upgrades
- End Unit Townhouse in Cabin Branch
- Two car finished garage in back under deck
- Vinyl siding and low maintenance exterior PVC trim
- Three bedrooms & 3.5 baths
- Center island kitchen with upgraded granite counters & stainless steel
appliances
- Finished lower level has rec room/potential 4th bedroom, full bath, & utility
room, plus access to the garage
- Nine foot ceilings on main and bedroom levels
- Upgraded carpet and pad
- Gleaming large plank hardwood flooring on main level and master bedroom
- Brushed nickel hardware throughout
- Easy access to I-270
- Access to shopping and restaurants at Clarksburg Outlet and in Clarksburg
- One year home warranty
Plus So
Much More! Join us on a tour of this spectacular home...
Main Level
Stunning Winchester End Unit
Townhouse in Cabin Branch
Concrete walk leads you to a front
raised entrance of brick steps and landing
The triple lock front door has a coach light on the side
Main
Level
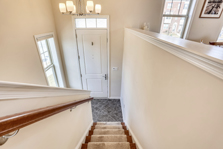
Enbtrance Foyer
-
The extra security triple
lock front door (3 in the door latches) has a frosted transom above
- On the right side wall is a window with bi-directional cellular blind
- Brushed nickel upgraded designer chandelier
- A hardwood staircase leads to either the fin-ished lower level or main level
dining room, gourmet kitchen and great room
Dining
Room (139 x 139)
Two windows to the
front with bi-directional cellular blinds
Updated brushed nickel designer light fixture above the
table area
Crown molding
Large plank hardwood floor
Upgraded
Gourmet Center Isle Kitchen (167 x 15)
42 top of the line
cabinetry has crown molding on top and hidden mood lights
The upgraded full length back splash is above the upgraded
granite counter
The large matching center isle/breakfast bar has:
- Room for six barstools
- Deep stainless steel sink with; a brushed stainless stork
neck steel faucet with pull out spray nozzle, soap dispenser
and disposal
- Above the center isle are three pendant lights, below are
matching cabinetry and a dishwasher
Recessed lighting
Pantry closet
Matching large plank hardwood flooring
Open to dining and great rooms
Whirlpool Stainless Steel
Appliances:
- Above the 5-Burner stainless steel cooktop is an
exhaust hood that is vented to outside and has two recessed lights
- Side by side refrigerator/freezer with in the door ice and water dispensers
- Dishwasher with stainless steel interior
- Double wall ovens, the top oven is convection
Great Room
(21 x 155)
- On the back wall is a triple lock atrium door with
bi-directional cellular blinds that opens to the Trex deck and double windows
with matching bi-directional cellular blinds
- On the right wall are two windows with matching bi-directional cellular blinds
- Crown molding
- Recessed lighting
- Ceiling fan
- Matching large plank hardwood floor
- Staircase to bedroom level
- Coat closet is adjacent to the powder room
Powder Room
- Pedestal sink with brushed nickel hardware, above are
oval wall mirror and brushed nickel designer light fixture
- Comfort height commode
- Exhaust fan
- Porcelain tile floor
Bedroom
Level
Turned hardwood staircase with runner
from the Great Room leads to the bedroom level
Bedroom
Level Hall
- Recessed lighting
- Matching large plank hardwood floor
- Access to three bedrooms and two
full baths
- Laundry Closet:
- Hook-ups for washer & dryer
- Two storage shelves above
- Faux ceramic tile floor
Primary
Bedroom (16 x 149)
Nine foot tray
ceiling with crown molding and lighted ceiling fan
Double windows to the back with bi-directional cellular
blinds and drapes
Matching large plank hardwood floor
Walk-in closet (10 x 78)
Primary
Bath
- Double cherry vanity with
cultured/marble top/bowls and brushed nickel hardware, above
are two glass shelves, framed wall mirror and two brushed
nickel designer light fixtures
- Mirrored medicine cabinet
- Window to the back with Plantation
blinds
- The glass door shower has porcelain
tile; surround, bench, and floor plus two storage corner
shelves, shower head that is mounted at 7 feet, recessed
light, and glass door
- Comfort height commode
- Exhaust fan
- Matching porcelain tile floor
- Motion sensor activates hot water
circulator pump for the bath room, faster hot water
Bedroom #2
(1111 x 95 at longest &
widest)
Window to the front
with bi-directional cellular blinds and drapes
Double closet
Wall to wall carpet
Hall Bath
- Cherry vanity with cultured/marble top/bowl, above are
a full length wall mirror and a brushed nickel designer light fixture
- Linen closet opposite vanity
- Tub/shower with ceramic tile surround, shower head is at 7 feet, and recessed
light above
- Comfort height commode
- Exhaust fan
- Ceramic tile floor
Bedroom #3
(118 x 113 at longest &
widest)
Two windows to the
front with bi-directional cellular blinds and matching
drapes
Double closet
Wall to wall carpet
Lower Level
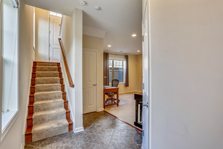
Hardwood staircase with
runner connects the main entrance foyer with the finished lower
level with 9 foot ceilings and 2-car finished garage
Recreation
Room/Potential 4th Bedroom
(171 x 49)
- Window to the side with bi-directional cellular blind
- Double windows to the front with bi-directional cellular blinds and a concrete
window well with escape ladder
- Recessed lighting
- Storage closet under stairs with vinyl tile floor and light fixture
Full Bath # 3
- Single cherry vanity with cultured/marble top/bowl and
brushed nickel hardware, above are a full length wall mirror and brushed nickel
designer light fixture
- Tub/shower with ceramic tile surround and a shower head that is mounted at 7
feet
- Comfort height commode
- Exhaust fan
- Ceramic tile floor
Utility Room
(19 x 94)
- Carrier gas furnace:
- 2-Zone with electronic dampers
- Honeywell humidifier and box filter
- 75 gallon gas hot water heater
- WSSC water meter
- Passive radon mitigation system
- Sump pump
- Patch panel for Ethernet in:
- All bedrooms
- Great room
- Lower level
- TV cable wired for all rooms mentioned above
- Floor drain
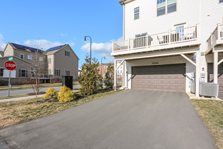
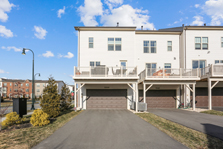
Two-Car Finished Garage
(191 Deep x 209 Wide)
Double overhead
insulated metal door with an opener that has a built-in
battery backup
Keypad, two remote fobs and Wi-Fi enabled opener from
phone
Built-in storage shelves on three walls
Access to lower level and utility room
Two ceiling light fixtures
Battery backup circuit breaker panel
Exterior
Features
Trex Deck (20' x
10')
Vinyl railing
Two car garage and parking space below for two cars
Cabin Branch
Amenities
The Cabin Branch
recreation complex can be viewed from the back deck and
is just a couple of minutes away.
The complex includes:
expansive play lot equipment,
two large covered pavilions, soccer field and more.
Upgrades &
Unique Features
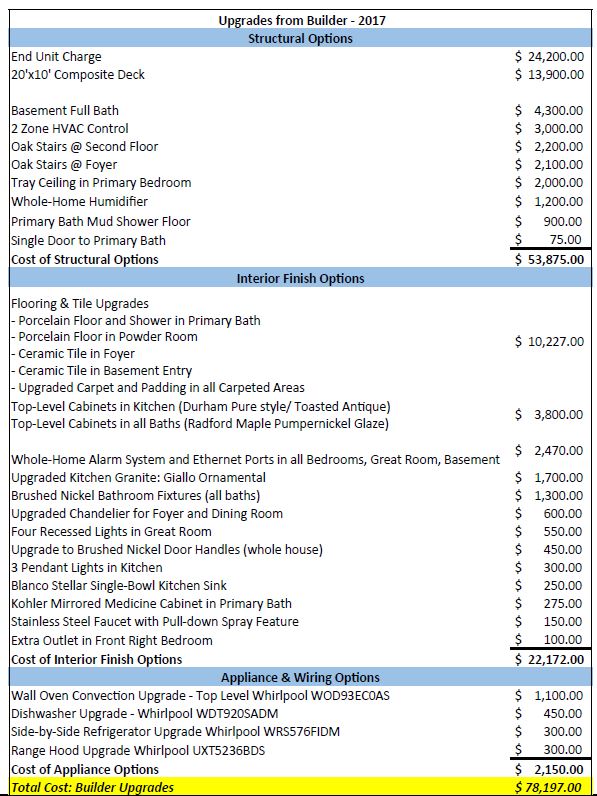
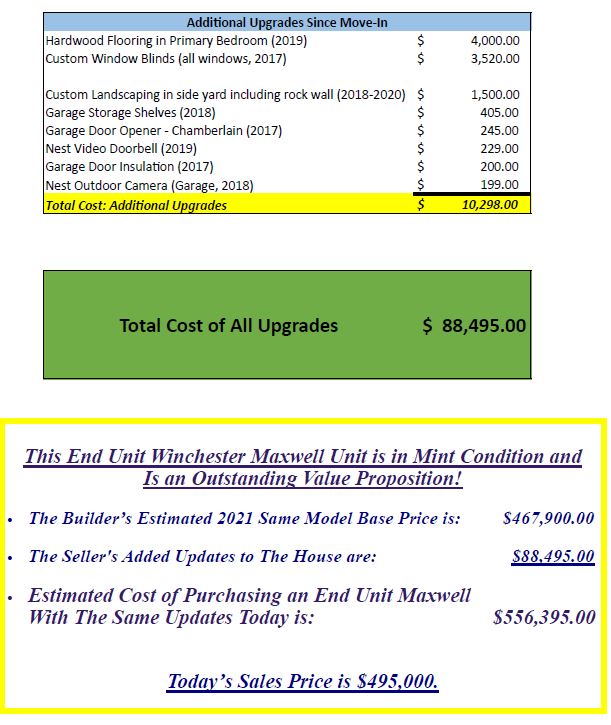
|

|

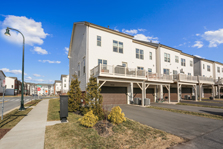
|
Water & Sewer:
Public Water & Sewer
Heat: Gas 2
Zone with Electronic Damper
Air Conditioning:
Central Air
Year Built: 2017
Taxes: Estimated
property tax and non-tax charges in the first full
fiscal year of ownership is $5,252.93
Lot Size:
0.07Acres
House Size Per Tax Record:
Upper Levels (1,978 sq. ft.) Lower Level (989sq.
ft.)
HOA: $92.00
monthly
Home Warranty:
One year home warranty
Schools: Please
contact the Montgomery County Superintendent of
Schools For Information Regarding School Attendance
Districts At: (301) 279-3381 or
www.montgomeryschoolsmd.org
A Lovely Home At An Outstanding Value!
SOLD
$495,000
For a virtual tour of all of our homes please visit:
www.homesbyaudrey.com |

22546 Broadway Avenue,
Clarksburg, MD 20871
To view additional listings, select a
price range to continue your
search:


|



