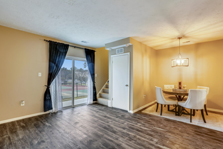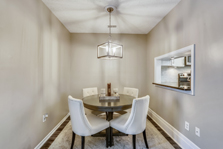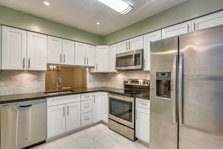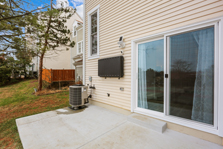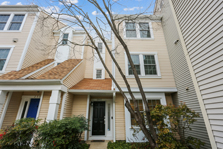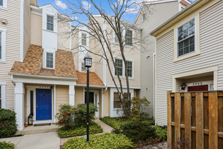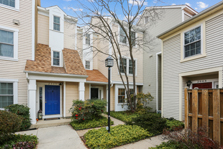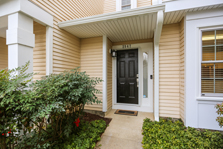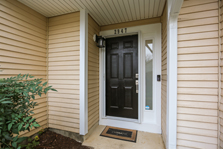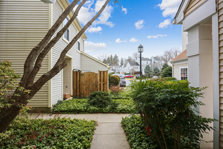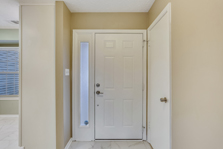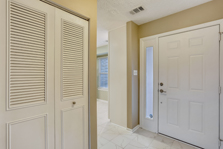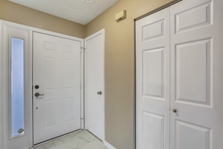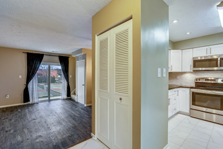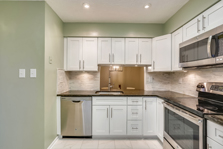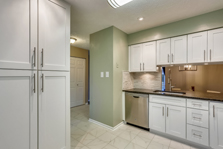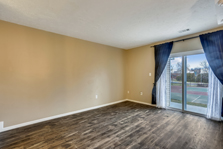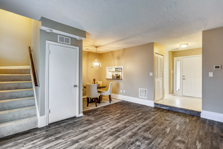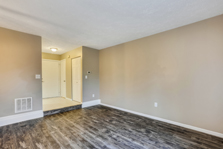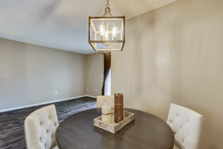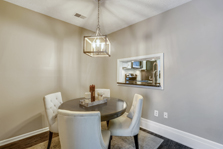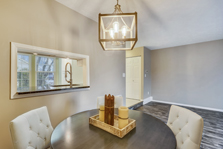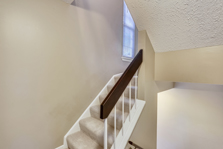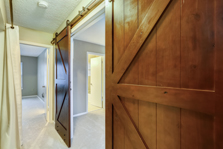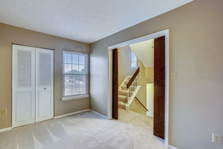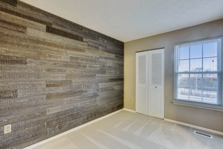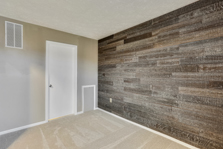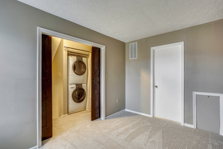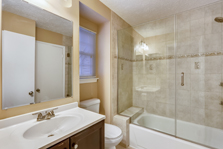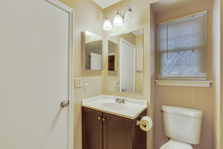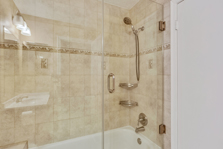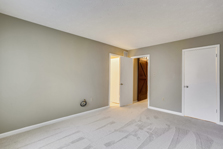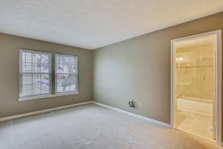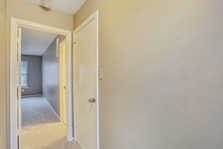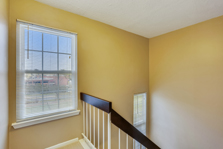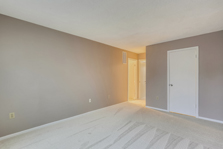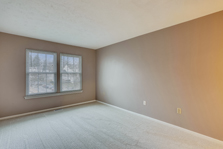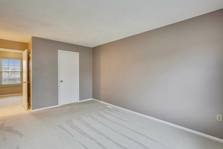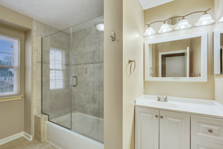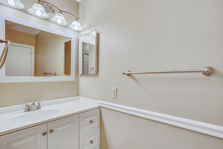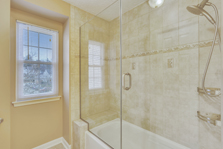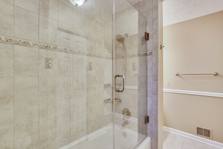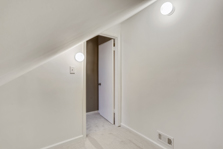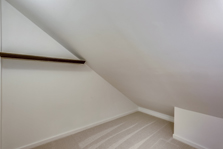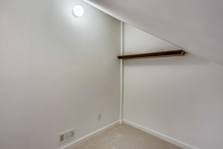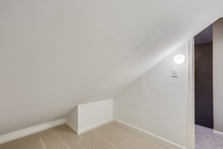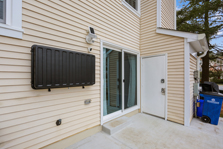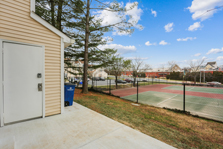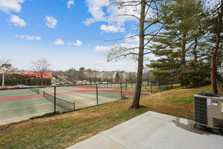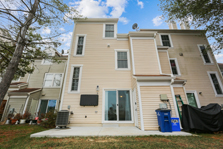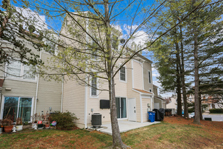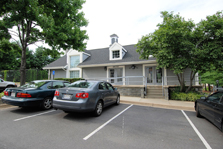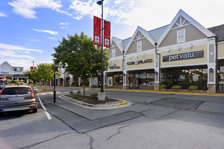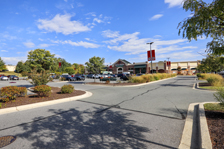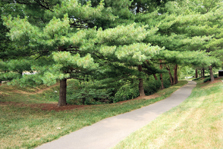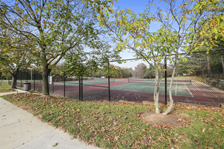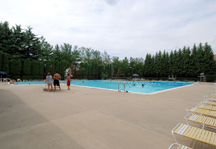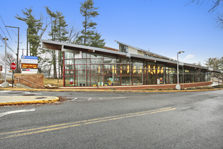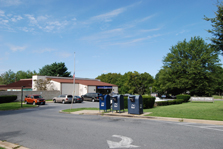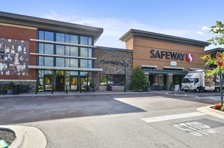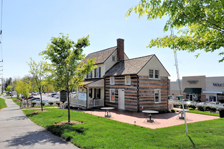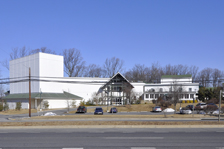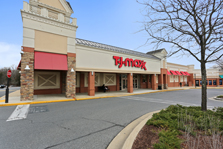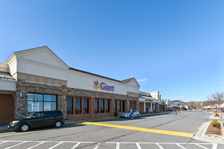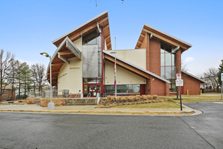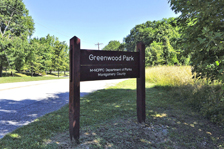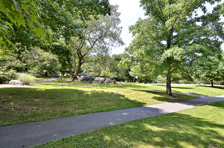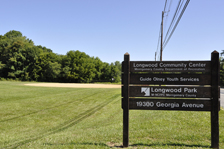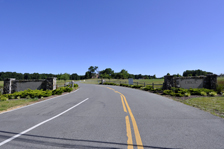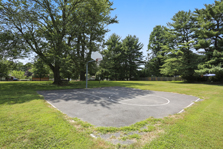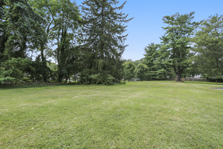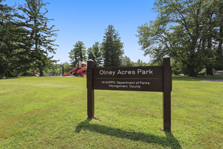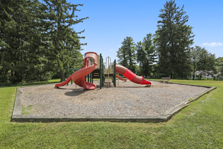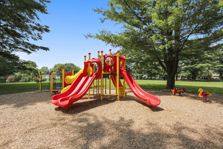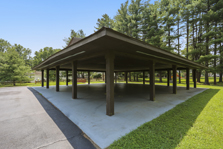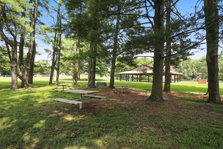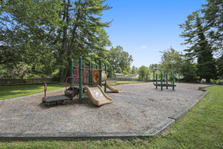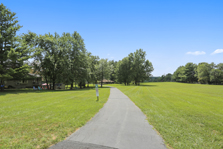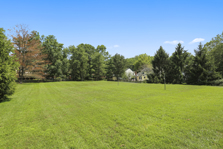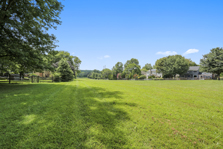
2947 McGee Way, Olney, MD 20832
Click on each picture for a larger view of this Charming Home!
|
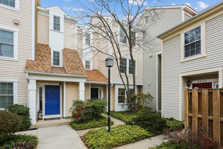 |

Welcome to:
2947 McGee Way
Olney, MD 20832
A
Charming Townhouse in Sought After Fair Hill Farm
Fair Hill Farm offers a tranquil living style
while being less than an hour away from Washington
DC, Bethesda, Baltimore, and the three major
airports (BWI, Dulles and Reagan National).
ICC
to I-95, I-370 to I-270, The Metro, schools,
universities, shopping, and entertainment centers
are only minutes away!
The Photos Were Taken With A Wide Angle Lens Which
May Cause Some Distortions Around Their Edges

$339,000
|
Special Features
This
Lovely Home Includes The Following:
Over $30K
in Upgrades & Updates
- Less than five
minutes to three shopping centers with restaurants, take
outs, grocery stores and a lot more.
- Located in Fair Hill Farm in Olney
- Three Level Townhouse
- 3 Bedrooms & 2.5 Baths
- Replacement Windows
& Sliding Glass Door (2020)
- New Wall to Wall
Carpet (January 2021)
- Updated Powder Room
- Updated Kitchen
with white cabinetry, granite counters & ceramic back splash
- Primary Bedroom with access to
primary bath and office on the third level
- Access to patio from the step-down
living room
- New Gutter System &
Trim Capping (2020)
- Assigned Parking
Space #805 with plenty of guest/unassigned spaces
- One year home warranty
Plus So
Much More! Join us on a tour of this spectacular home...
Finished
Three Level Townhouse
- Concrete walk leads from the parking lot to the
covered front new entrance door with a sidelight, retractable screen door, and a
coach light
- Aluminum siding
- Beautiful landscaping
Main Level
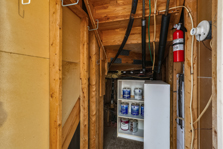
Entrance Foyer
- Updated ceiling light fixture
- Marble floor
- Powder Room
- Coat closet
- Utility closet with heat pump/air handler
- Floor plan flow:
- On the left are powder room and coat closet
- Straight ahead is the living room and dining room
- To the right is the utility closet and updated kitchen
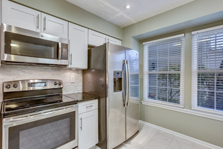 |
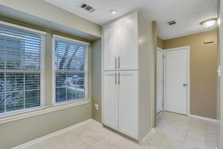 |
Updated
Kitchen
(11'5" x 10'11"
at longest & widest)
- White kitchen cabinets with brushed nickel hardware,
under mount cabinet lighting, ceramic back splash, and granite counters
- Matching double pantry closet
- Under mount stainless steel sink has a professional stork neck faucet, above
the sink is a serving window that opens to the dining room
- Replacement double windows to the front with Plantation blinds
- Recessed lighting and designer florescent light fixture
- Matching marble floor
GE
Stainless Steel Appliances
- Side by side refrigerator/freezer with indoor and ice
and water dispensers
- Four burner flat surface electric range, below is a self cleaning oven and
storage drawer
Microwave is above the range
- Dishwasher has a stainless steel interior
Powder Room
• Updated vanity with
matching framed wall mirror and decorator light fixture
above
• Comfort height commode
• Exhaust fan
• Matching marble floor
Step-Down
Living Room
(15' x 11'9")
- Replacement two panel sliding door has sheers and drapes,
opens to concrete pa-tio-tennis court and locked storage shed
- Faux vinyl plank wood floor
- New carpeted stairs to upper two levels
- Closet under stairs has WSSC water meter
- Open to dining room, patio, foyer, and stairs to upper level
Dining Room
(8'2" x 7'3")
• Hanging light fixture
over table area
• Matching faux vinyl plank wood floor
• Serving window to the kitchen
Second
Level
Newly
Carpeted Turned Stairs to Level Two Has A Replacement
Window/Blinds and Recessed Light Fixture
Second
Level Foyer
• Access to two bedrooms with a shared hall bath
• Stacked Kenmore front load washer and dryer
• Linen Closet
• Carpeted turned staircase to 3rd Level
• New matching wall-to-wall carpet
Bedroom #1
(12'4" x 8'4")
• Double sliding barn
doors provide access
• Replacement window to the back with blinds
• Closet with bi-fold louvered door
• Barn board accent wall
• New matching wall-to-wall carpet
• Access to shared bath and hall
Shared Bath
- Replacement window to the front with blinds
- Single vanity with wall mirror and decorator light fixture above
- Mirrored medicine cabinet
- Tub/shower with:
- Ceramic tile surround and bench
- Brushed nickel storage shelves, hardware, and hand held shower head
- Updated glass splash wall and door
- Comfort height commode
- Exhaust fan
- Ceramic tile floor
- Access to two bedrooms
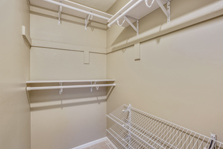
Bedroom #2
(15' x 11')
• Replacement double
windows to the front with blinds
• Walk-in closet (5’5” x 3’10”) with organizer and ceiling
light fixture
• New matching wall-to-wall carpet
• Access to shared bath and hall
Third Level
Third Level
Stairs & Hall
- Turned staircase to 3rd level has a replacement window
to the back
- Third level hall has a window to the back with blinds and a ceiling light
fixture that illuminates the staircase and new wall-to-wall carpet
- Access to primary bedroom and office
Primary
Bedroom (15' x
10'10")
• Replacement double
windows to front with blinds
• Walk-in closet (7’2” x 5’4”0 with organizers and attic
hatch
• New wall-to-wall carpet
• Access to primary bath and hall
Primary
Bath
- Single vanity with brushed nickel faucet, above are a
framed mirror and decorator light fixture
- Mirrored medicine cabinet
- Linen closet
- Replacement window to front with blinds
- Tub/shower with:
- Ceramic tile surround and bench
- Brushed nickel, storage shelved, hardware, hand held shower head, and updated
glass splash wall and pull out door
- Comfort height commode
- Ceramic tile floor
Office (7'10" x
8'8")
• Vaulted ceiling
• Two wall mounted light fixtures
• New wall-to-wall carpet
Exterior
Features
Patio
(14'8" x 8'3")
•
Storage shed
• Box to hold an exterior television
• Plus space for trash container/recycling bin
• Overlooks community tennis court
Shed
(4'8" x 4'7")
• Circuit Breaker Panel
• Built-in storage shelves
• Locked metal door with combo lock
• Concrete floor
• Ceiling light fixture
BackYard
Views
Fair
Hill Farm Amenities
- Community Center
- Outdoor Pool
- Tennis Court
- Jogging & Walking
- Shopping Center
Welcome To Olney
- Shopping Centers at Olney & Olney Village
- Olney Library
- Olney Theater
- Greenwood Park & Longwood Park
- OBGC (Sport Fields)
- Olney Farmers & Artists Market
- Plus So Much More!
Upgrades &
Unique Features
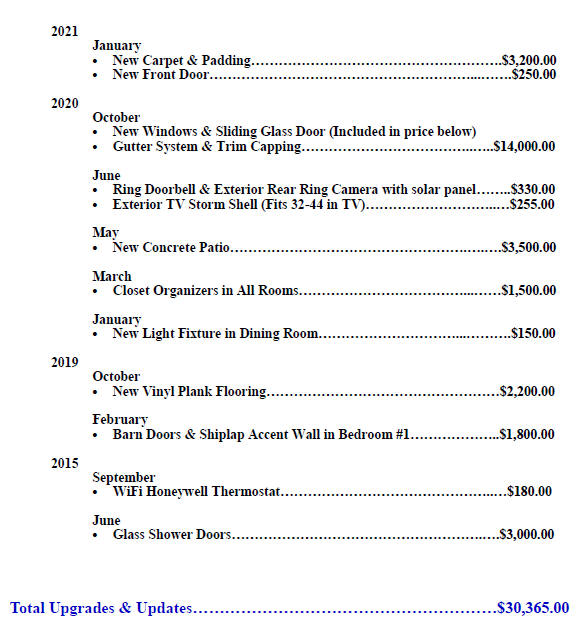
|

|

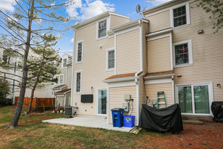
|
Water & Sewer:
Public Water & Sewer
Heat: Gas
Air Conditioning:
Central Air
Year Built: 1986
Taxes: Estimated
property tax and non-tax charges in the first full
fiscal year of ownership is $3,128
Lot Size: 0.017
Acres
House Size Per Tax Record:
Main & Upper Levels (1,397 sq. ft.)
HOA/Condo:
$127.00 Monthly HOA Fee/ $147.18 Condo Fee-Quarterly
Home Warranty:
One year home warranty
Schools: Please
contact the Montgomery County Superintendent of
Schools For Information Regarding School Attendance
Districts At: (301) 279-3381 or
www.montgomeryschoolsmd.org
A Lovely Home At An Outstanding Value!
SOLD
$339,000
For a virtual tour of all of our homes please visit:
www.homesbyaudrey.com |

2947 McGee Way, Olney, MD
20832
To view additional listings, select a
price range to continue your
search:


|



