
 311 High Gables Drive, #109, Gaithersburg, MD 20878 Click on each picture for a larger view of this Charming Home!
Main Level
Bedroom Area
Lakelands Ridge Condominium Amenities
|
311 High Gables Drive, #109, Gaithersburg, MD 20878
Click on each picture for a larger view of this Charming Home!
Special Features
Welcome to:Lakelands Ridge
Gaithersburg, MD 20878
A Charming Condominium in Sought After Lakelands Ridge
Lakelands Ridge offers a tranquil living style while being less than an hour away from Washington DC, Bethesda, Baltimore, and the three major airports (BWI, Dulles and Reagan National).
I-270, The Metro, schools, universities, shopping, and entertainment centers are only minutes away!
The Photos Were Taken With A Wide Angle Lens Which May Cause Some Distortions Around Their Edges
CLICK ON BUTTON BELOW FOR:
$360,000
This Lovely Condominium Includes the Following:
OVER $50,000 IN UPGRADES AND UPDATES!
- 2 Bedrooms & 2 Full Updated Baths
- Private garage and assigned parking space
- Updated Kitchen with granite countertops, Italian tile backsplash, 42” cabinet with
under mount lighting and stainless steel appliances- Dining & living room combo with a gas fireplace
- Mini LED ceiling lights with dimmer
- Master bedroom has a walk-in closet & updated bath
- Second bedroom has a walk-in closet, sitting room and is adjacent to updated full bath
Freshly painted- Extra thick Stainmaster Ultra carpet and low VOC padding
- Elfa Closet Organizers with drawers in both walk-in closets
- One year home warranty
Plus So Much More! Join us on a tour of this spectacular home...
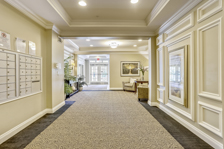
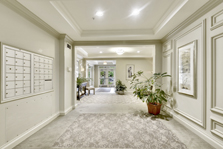
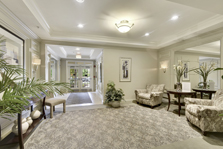
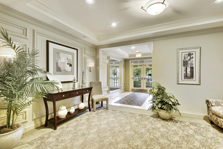
- Garden condominium unit in a 4 floor building
- Covered front entrance with security keypad for entrance
- Carpeted lobby with chairs and mailboxes
- Beautiful landscaping
- Private single car garage and assigned parking space
- Club house, fitness center, & swimming pool
- Easy access to shopping, restaurants, schools, & recreations
- Easy access to I-370 to I-270 & ICC
Main Level
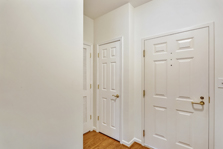
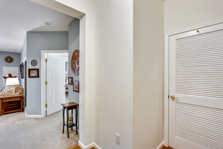
Entrance Foyer
- Ceiling light fixture
- Coat closet
- Gleaming hardwood floor
- Freshly painted
- Floor plan flow:
- To the right is the laundry room
- Straight ahead is the living area
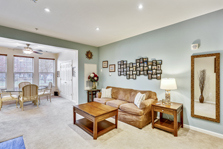
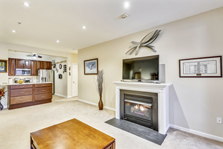
Living Room (20’1” x 14’2” At Longest & Widest)
- Mini recessed LED lights
- Gas fireplace with mantle and surround plus slate hearth
- Upgraded Stainmaster Ultra wall to wall carpet and extra thick low VOC padding
- Floor Plan Flow:
- To the right is the master bedroom suite
- Straight ahead is the dining room
- On the left is a full bath and then the second bedroom
- To the back is the updated kitchen
Dining Room (12’6” x 10’1”)
- Triple windows to the front with Plantation blinds
- Lighted ceiling fan with remote
- Utility closet with double doors:
- New 75 gallon high efficiency hot water heater
- Water meter
- Gas meter
- Upgraded Stainmaster Ultra wall to wall carpet and extra thick low VOC padding
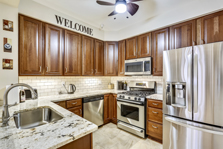
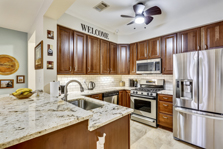
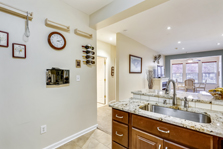
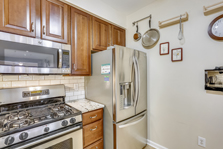
Updated Kitchen (11’3” x 9’10” at longest/widest)
- 42” cherry cabinetry with under mount lights, corner Lazy Susan, granite counters and Italian tile splash walls, plus all doors and drawers including those facing the living room are soft closing
- Peninsula with granite counters, under mount stainless steel sink with chrome stork neck pullout faucet and matching cabinetry/drawers on both sides
- Pantry closet
- Lighted ceiling fan
- Ceramic tile floor
Stainless Steel Appliances:
- GE Profile 4-burner gas range with gas oven and warming drawer below (includes broiler pan)
- Built-in microwave (2014)
- LG French door refrigerator with ice and water dispenser and pull out freezer drawer below (2014)
- Kenmore dishwasher with stainless steel interior
Laundry Room
- Hook-ups for washer and dryer
- Hanging shelves
- Ceiling light fixture
- Easy care vinyl floor
Bedroom Area
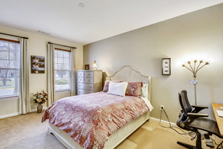
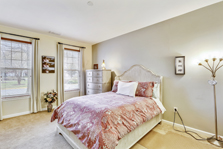
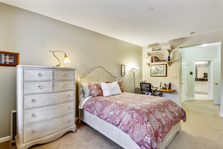
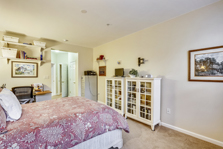

Bedroom Suite
- Door opens in from living room
- On the right is an updated full bath and then a walk-in closet
- To the left is a linen closet
- Straight ahead is the master bedroom
Master Bedroom (17'3" x 11'10")
- Two windows to the front with Plantation blinds and blackout drapes
- Walk-in closet (7’ x 4’8”) with Elfa storage system:
- Adjustable shelving
- Pull out drawers
- Pant hangers
- Ceiling light fixture
- Storage shelves on closet wall
- Wired for ceiling fan
- Upgraded Stainmaster Ultra wall to wall carpet and extra thick low VOC padding
Updated Master Bath
- 30” high double vanity with granite counter, two Kohler under mount porcelain sinks with chrome hardware. Above are a full length wall mirror and two decorator light fixtures
- On the right is a tall mirrored medicine cabinet (Inside is also mirrored)
- Large glass wall/door shower with floor to ceiling ceramic surround, matching bench, storage niche and ceramic floor, two chrome Grohe shower heads (one is hand held) and hand rail complete the shower
- Double door storage/linen closet
- Toto commode
- Exhaust fan
- Ceramic tile floor
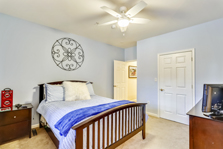
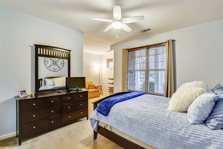
Bedroom #2 (12’9” x 11’7”)
- Double windows to the front with Plantation blinds and blackout drapes
Lighted ceiling fan- Upgraded Stainmaster Ultra wall to wall carpet and extra thick low VOC padding
Walk-In Closet
- Elfa storage system with adjustable shelving and pull out drawers
- Ceiling light fixture
- Matching upgraded Stainmaster Ultra wall to wall carpet and extra thick low VOC padding
Sitting Room (12’6” x 7’9”)
- Two smaller windows to the front with roll up bamboo shades
- Double closet with sliding doors
- Upgraded Stainmaster Ultra wall to wall carpet and extra thick low VOC padding
- Elfa sliding shelves and drawers
- TV and wall mount conveys
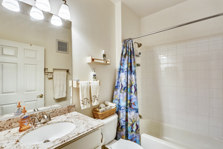
Updated Second Full Bath
- 30” vanity with cultured marble top counter, under mount sink and brushed nickel hardware, above is a full length wall mirror and decorator LED light fixture with dimmer
- Mirrored medicine cabinet on the left
- Tub/shower with ceramic tile surround
- Commode
- Exhaust fan
- Ceramic tiled floor
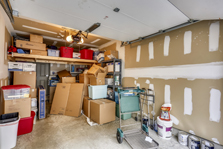
One Car Garage (19'11" Deep x 10' Wide)
- Insulated overhead metal door with automatic lighted opener with a battery backup and key pad, plus two remotes
- Ceiling light fixture
- Built-in overhead storage shelf
- Rear exit door with key for exit/entrance
Lakelands Ridge Condominium Amenities
Community Clubhouse
Park & Pool
- Community swimming pool
- Picnic area
- Park
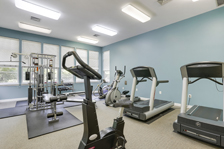
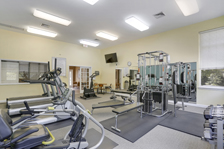
Fitness Center


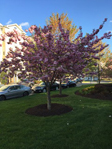


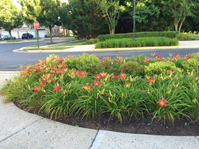
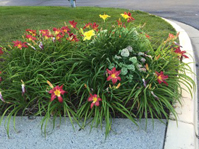
Springtime at Lakelands Ridge

Fall at Lakelands Ridge
Upgrades & Unique Features
Water & Sewer: Public Water and Sewer
Heat: Gas
Air Conditioning: Central Air
Year Built: 2002
Taxes: Estimated property tax and non-tax charges in the first full fiscal year of ownership is $3,963.74
House Size Per Tax Record: Main Levels (1,464 sq. ft.)
Home Warranty: One Year Home Warranty
Schools: Please contact the Montgomery County Superintendent of Schools For Information Regarding School Attendance Districts At: (301) 279-3381 or www.montgomeryschoolsmd.orgA Lovely Home At An Outstanding Value!
SOLD
$360,000
For a virtual tour of all of our homes please visit: www.homesbyaudrey.com

311 High Gables Drive, #109, Gaithersburg, MD 20878
To view additional listings, select a price range to continue your search:
![]()
