
 6222 Margarita Way, Frederick, MD 21703 Click on each picture for a larger view of this Beautiful Home!
Main Level
Bedroom Level
Single Car
Garage
Condominium Amenities
|
6222 Margarita Way, Frederick, MD 21703
Click on each picture for a larger view of this Beautiful Home!
Special Features
Welcome to:Jefferson Place Condominium
Frederick, MD 21703
A Charming Condominium
in Sought After Jefferson Place CondominiumJefferson Place offers a tranquil living style while being less than an hour away from Washington DC, Bethesda, Baltimore, and the three major airports (BWI, Dulles and Reagan National).
I-270, The Metro, schools, universities, shopping, and entertainment centers are
only minutes away!Plus so much more!
The Photos Were Taken With A Wide Angle Lens Which May Cause Some Distortions Around Their Edges
$349,000
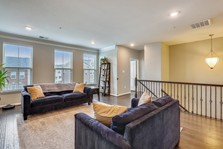
This Lovely Condo Includes The Following:
- Beautiful upper two level condominium in Jefferson Place
- Three Bedrooms
- 2.5 Bathrooms
- Center isle kitchen has white cabinetry, granite counters, planning desk, and French door to the covered deck
- Engineered hardwood floors on the main level
- Spacious living room
- Dining area and family room open to the center isle kitchen
- Single car garage and driveway
- Jefferson Place Amenities include pool, various sport courts, tot lot/playground & more
- One year home warranty
- Easy access to I-270, I-15, and I-70
Plus So Much More! Join us on a tour of this spectacular home...

- Brick front and siding
- Beautiful landscaping
- One car garage in the back
Main Level
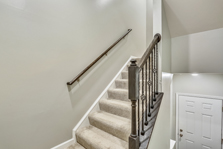
Entrance Hall (3'10" x 23'7")
Recessed lighting Custom coat rack/bench with storage Engineered hardwood floor at front and back entrance Back entrance leads to the single car garage Separate heat source to keep warm Floor plan flow:
- Upper stairs to the main level
- Access to garage and rear of home
Living Room (16' x 10')
• Triple crown molding
• Three windows to the front
• Recessed lighting
• Engineered hardwood floor
• Coat closet
• Access to powder room
• Open to kitchen
• Stairs to entrance hall and garage
Dining Room (14' x 14')
• Decorator hanging chandelier over table area
• Engineered hardwood floor
• Stairs to upper bedroom level
• Open to living room, kitchen, and family room

Powder Room
- Window to the front
- Pedestal sink with brushed nickel faucet has frameless oval mirror above
- Dual brushed nickel sconces
- Commode
- Matching engineered hardwood floor
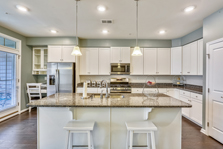
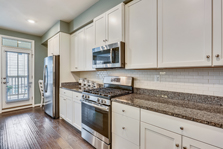
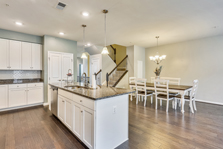
Center Isle Kitchen (11' x 17')
- White cabinetry and white subway tile backsplash
- Granite counters
- Huge center isle with matching cabinetry, granite counters and double sink with goose neck faucet and built-in soap dispenser, and above are two hanging light fixtures
- Built-in planning desk with glass cabinetry above
- Double door pantry
- Recessed lights
- Engineered hardwood floor
- Open to dining area, living room, and family room
- Access to deck
Stainless Steel Appliances
• Side by side refrigerator/freezer with in the door ice and water dispensers
• Built-in microwave with vented fan
• Gas cook top with oven below
• Dishwasher
Family Room (16' x 9’)
• Three windows to the back
• Recessed lights
• Matching engineered hardwood floor
• Open to kitchen, dining area, and then living room
Deck
• Covered deck area overlooks the back
• Atrium door with transom opens into the family room
• Coach light
Bedroom Level
Upper Hall (3'4" x 9'16")
- Recessed lighting
- Wall to wall carpeting
- Access to three bedroom and two full baths
- Laundry closet (7’8” x 4’9”):
- Stackable GE washer/dryer
- Cabinetry
- Fold counter
- Laminate flooring
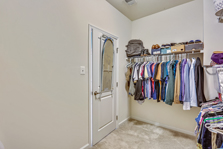
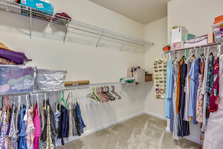
Primary Bedroom with Sitting Area (15'10" x 19'11")
- Recessed light
- Two windows to the back
- Rough-in for a ceiling fan
- Tray ceiling with crown molding
- Wall to wall carpet
- Access to master bathroom
- Two walk-in closets with organizers:
- Closet #1 (12’7” x 6’7”)
- Hanger racks
- Wall to wall carpet
- Attic access
- Closet #2 (6’4” x 5’1”)
- Hanger racks
- Wall to wall carpet
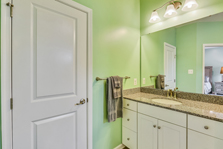
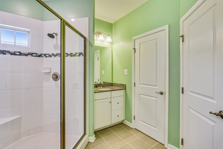
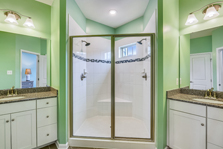
Primary Bath (10'2 x 8'1")
- Double vanities with granite counters, above are frameless mirror with dual light sconces
- Shower with ceramic tile surround, bench seat, and glass shower door
- Linen closet
- Ceramic tile floor
- Double door opening in from hall
- Water closet (5’7” x 2’6”)
- Light fixture
- Commode
- Small window to the back
- Ceramic tile floor
Bedroom #2 (11' x 13')
• Recessed light
• Two windows to the front
• Ceiling fan hook up
• Walk-in closet
• Wall to wall carpet
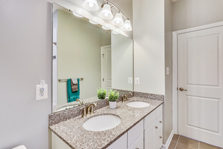
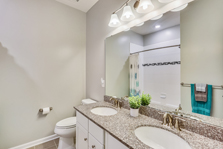
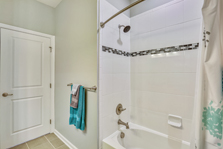
Hall Bathroom (7’11” x 16’)
• Double sink vanity with a wall mirror and light fixture above
• Tub/shower with ceramic tile surround
• Commode
• Exhaust fan
• Ceramic tile floor
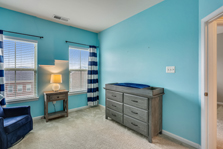
Bedroom #3 (11'6" x 12'11")
• Two windows to the front
• Ceiling fan hook-up
• Walk-in closet
• Wall to wall carpet
Single Car Garage
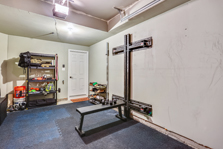
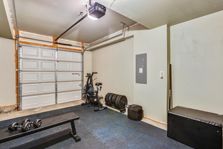
Garage (11'6" Wide 18'10" Deep)
• Overhead metal door with automatic opener
• Ceiling light fixture
• Circuit panel box
• Door into the entrance foyer/hall
Condominium Amenities
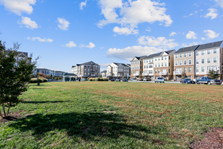
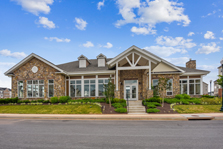
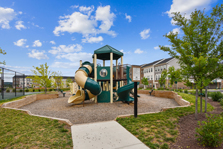
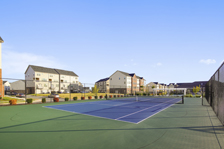

Jefferson Place Amenities
• Club house with fitness center
• Swimming pool
• Tennis court
• Basketball court
• Sand volleyball court
• Tot lot/playground
• Dog Park
• Walking trails
• Common area
Water & Sewer: Public Water & Sewer
Heat: Gas
Air Conditioning: Central Air
Year Built: 2017
Taxes: Estimated property tax and non-tax charges in the first full fiscal year of ownership is $3,486
Lot Size: 0.06 Acres
House Size Per Tax Record: 2,775 sq. ft.
HOA: $215.00 monthly
Home Warranty: One Year Home Warranty
Schools: Please contact the Montgomery County Superintendent of Schools For Information Regarding School Attendance Districts At: (301) 279-3381 or www.montgomeryschoolsmd.orgA Lovely Home At An Outstanding Value!
SOLD
$349,000
For a virtual tour of all of our homes please visit: www.homesbyaudrey.com


6222 Margarita Way, Frederick, MD 21703
To view additional listings, select a price range to continue your search:
![]()
 <
<