
 8100 Dry Ridge Road, Montgomery Village, MD 20886 Click on each picture for a larger view of this Elegant Home!
First Level
Bedroom Level
Lower Level
Exterior Features
|
8100 Dry Ridge Road, Montgomery Village, MD 20886
Click on each picture for a larger view of this Elegant Home!
Special Features
Welcome to:
Ashford Community of East Montgomery Village
Montgomery Village, MD 20886
A Charming Colonial in Sought After Ashford Community of East Montgomery Village
Ashford offers a tranquil living style while being less than an hour away from Washington DC, Bethesda, Baltimore, and the three major airports (BWI, Dulles and Reagan National).
I-370 to I-270, ICC, The Metro, schools, universities, shopping, and entertainment centers are only minutes away!
The Photos Were Taken With A Wide Angle Lens Which May Cause Some Distortions Around Their Edges
CLICK ON BUTTON BELOW FOR:
$610,000
This Lovely Home Includes The Following:
- Brick Front Colonial In The Estates of Ashford Community in East Village
- Gleaming hardwood floors on the main level and upper hall way
- 4 Bedrooms, 3.5 Baths & 4-Car Tandem Garage
- Updated center isle kitchen with granite counters, back splash walls, & planning desk
- Family room has a gas burning fireplace with faux wood log, wet bar, and pocket doors that open into the living room
- Master bedroom has a walk-in closet and access to master bath
- Finished lower level has walk-up stairs to the side yard, recreation room, full bath, and storage room
- Security System
- Outdoors offer a gated fenced backyard, deck, in-ground swimming pool with raised landscaped walls backing to trees and the Izaak Walton League Nature Area
- Montgomery Village amenities
Plus So Much More! Join us on a tour of this spectacular home...
First Level
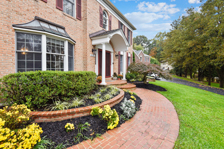
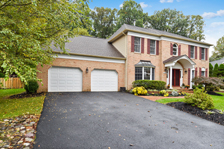
Beautiful Tool Brothers Colonial
- The brick walkway set in concrete leads you from the driveway past beautiful raised brick landscaped gardens to a majestic covered front entrance. The raised gardens continue past the front entrance and wrap around the right side of the house
- The covered front entrance features double front doors with screened doors are framed with sidelights and coach lights on each side
- 4-Car tandem finished front-load garage
- Gated fenced backyard with in-ground pool
- Stairs on the side of the house leads to the lower level basement

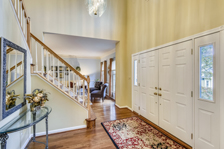
Two-Story Foyer Entrance/Hall (21 x 116 at longest & widest)
- Double crown molding
- Designer hanging chandelier
- Hardwood turned staircase to the upper level
- Gleaming hardwood floor
- Stained lead glass Palladian window at bedroom level
- Circular Floor Plan Flow:
- To the right is the living room and then the family room
- Straight ahead is the hardwood turned staircase to the upper level, to its left are a powder room, coat closet, door to the base-ment and then kitchen
- To the left is the formal dining room which opens to the kitchen
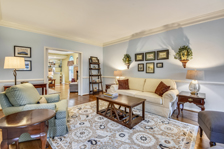
Living Room (18'4" x 13'6")
Two windows to the front with pull down cellular blinds and drapes
Double crown molding
Chair railing
Matching hardwood floor
Two pocket doors provide access to the family room
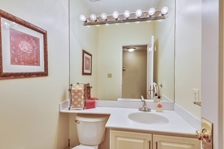
Powder Room
- Single vanity with Corian top/bowl, above are a full length wall mirror and designer light fixture above
- Comfort height commode
- Exhaust fan
- Matching hardwood floor
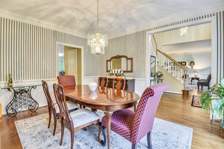
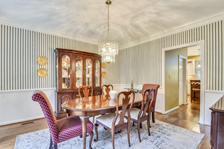
Dining Room (14'11" x 13'2")
- Three window bay with pull down cellular blinds and below is a sitting ledge with cushion
- Double crown molding
- Chair railing
- Designer hanging chandelier above table area
- Matching hardwood floor
- Open to kitchen and foyer
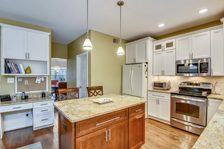
Updated Kitchen (19'6" x 17'3" at longest & widest)
(Includes Breakfast Area)
- 42 Crowned white cabinetry with under cabi-net lighting, granite counters, corner two level Lazy Susan and pullout drawers, plus ceramic subway tile back splashes
- Center isle/breakfast bar has matching granite counters and cherry cabinetry below with pull-out drawers and trash/recycle bins, above are two pendant lights
- Above the double stainless steel sink with goose neck faucet are a window with Plantation blinds that overlooks the backyard and recessed lighting
- Matching gleaming hardwood floor
- Planning desk with matching cabinetry and granite countertop
- Upgraded Appliances:
- Kenmore French door refrigerator with freezer drawer below with ice maker
- GE Electric smooth top 4-burner stove with oven below and drawer
- Above the electric stove is a GE built-in microwave with exhaust fan that is vented to the outside
- Bosch dishwasher with stainless steel interior
Breakfast Area
Designer hanging light fixture over table area
Skylight with mirrored side walls
Two panel sliding glass door opens out onto the deck and in-ground pool
Windows on each side of the sliding glass door have Plantation blinds
Open to the kitchen, foyer, and family room
Family Room (19' x 15'5")
- Crown molding
- Ceiling fan
- Triple windows to the back with Plantation blinds and valance
- Brick fireplace has a mantel and raised brick hearth, gas logs, screens & glass doors, and two bulls eye light fixtures above
- On each side of the fireplace are a window with Plantation blinds/valance and stained glass half moon transoms above
- Two pocket doors provide access to the living room
- Matching hardwood floor
- Wet bar:
- Granite counters
- Stainless steel sink
- Window to the side
- Back mirrored wall with glass shelving
- Two recessed lights above
- Gleaming hardwood floor
Laundry Room (6'7"x 66)
Ceiling light fixture
White 42 cabinetry with shelving on the side
Utility sink
Laundry chute
Kenmore washer
GE dryer
Matching hardwood floor
Service door to the garage
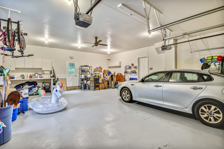
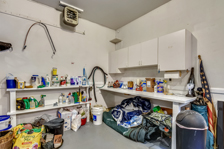
Spacious 4-Car Tandem Heated Finished Garage (31 1 Deep x 256 Deepest & Widest)
Two overhead updated insulated metal doors with automatic openers
6 Ceiling light fixture
Electric heater with fan
Ceiling fan
Window to the side with light fixture above
Windowed service door to the backyard
Service door to the laundry room
Chair railing
Cabinets and work bench in left rear corner
Bedroom Level

Upper Level Hallway
Double crown molding
Overlooks the two-story foyer
Two adjustable recessed lights and one ceiling light fixture
Gleaming hardwood floor
Access to 4 bedrooms and two full baths
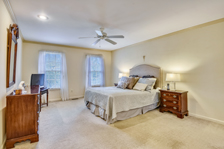
Master Bedroom (229 x 132)
- Two pocket doors provide access from the upper hall
- Crown molding
- Ceiling fan
- Recessed lighting
- Two windows to front with Plantation blinds and sheers
- Full length wall mirror (4 wide & 65 tall)
- Access door to bedroom #2
- Wall-to-wall carpet
- Spacious walk-in closet (149 x 114) has a center peninsula with shelving and peg board on both sides, cathedral ceiling with 4 ceiling light fixtures and matching wall to wall carpet

Updated Master Bath (14'10" x 10'2")
- Two separate 30 comfort height vanities with granite counters, under mount sinks, and designer faucets, above each vanity are mirrored wall medicine cabinets and designer light fixtures
- Above the corner jetted tub with matching ceramic tile surround is a window with frosted glass on the bottom and a skylight above
- Linen closet
- Ceramic tile floor
- Separate alcove has:
- Updated shower with frameless door enclosure, ceramic tile surround, two storage niches, and ceramic tile floor
- Window to the side with Plantation blinds
- Comfort height commode
- Heated exhaust fan
- Matching ceramic tile floor
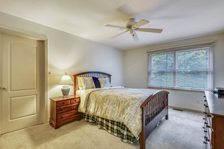
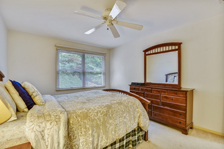
Bedroom #2 (15' x 11'5")
Double windows to the back with blinds
Ceiling fan
Closet with built-in shelving/desk
Wall-to-wall carpet
Two access doors to master bedroom and hall
Bedroom #3 (15'2" x 12' at longest & widest)
Double window to back with blinds
Corner wall shelf
Lighted ceiling fan
Double closet with sliding doors
Wall-to-wall carpet
Hall Bathroom
- Double vanities with cultured marble top/bowls, sliding mirrored medicine cabinet and designer light fixture above
- Tub/shower with ceramic tile surround
- Window to the side with blinds
- Linen closet
- Commode
- Lighted exhaust fan
- Ceramic tile floor
Bedroom #4 (15'2" x 12' at longest & widest)
Two windows to the front with Plantation blinds
Double closet with sliding doors
Ceiling fan
Wall-to-wall carpet
Lower Level
Finished Lower Level With Walk-Up Stairs to Side Yard
- Lighted turned carpeted stairs lead from the foyer hall to the finished basement
- To the right side is the L-shaped recreation room, full bath, walk-up stairs to the right side yard and access to workshop
- On the left side is a finished utility room that opens to the workshop
Recreation Room (38'7" x 18' at longest & widest)
- Recessed lighting
- Window to the side
- Service door to right side walk-up
- Closet on right wall
- Right front corner cabinet houses circuit breaker panel
- Wall-to-wall Berber carpet
- Access to full bath, workshop and finished storage room
- Wet Bar:
- Oak Cabinetry with laminate counter
- Stainless steel sink
- Small refrigerator
- Above are oak cabinets and two recessed lightings
- Ceramic tile floor
Full Bathroom
Single vanity with sink & chrome hardware, wall mirror and designer light fixture above
Tub/shower with ceramic tile surround and recessed light above
Comfort height commode
Exhaust fan
Ceramic tile floor
Finished Storage/Utility Room (19' x 17'2")
Ceiling light fixtures
50 gallon gas hot water heater
Trane gas furnace
Active radon mitigation system
Sump pump
Storage closet under stairs
Wall of closets with heavy duty shelving and mirrored sliding doors
WSSC water meter
Workshop/Utility Room (19'6" x 15'1" at longest & widest)
Built-in work benches with peg board walls above
Window to the back
Four florescent light fixtures plus two ceiling light fixtures
Access to recreation room and finished utility/storage room
Exterior Features
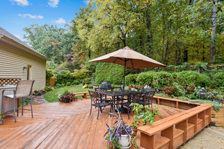
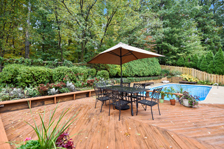
Backyard is adjacent to the Izaak Walton Nature Conservatory
Deck (25' x 22' at longest & widest)
Built-in benches
Stairs to the concrete patio surrounding the in-ground pool
Beautiful raised landscaping flows across the back of the yard
Access to breakfast room
Access door to the garage
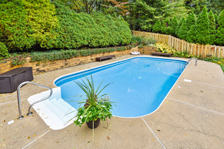
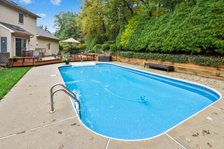
In Ground Swimming Pool (35' x 16' approx.)
- Concrete deck surrounds the pool
- Updated vinyl lining (2018)
- Sand filter (2020)
- Vacuum conveys
- Pump
- Annually Pool Maintenance & Opening/Closing
- Opening $500.00
- Closing $500.00
- Chemicals $500.00
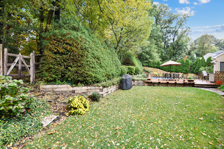
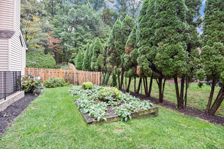
Beautiful Back Yard
Fenced backyard is gated on both sides plus the back fence
Raised landscaped walls throughout
Access to pool and deck
Walk-up stairs from the finished lower level are on the right side
Upgrades & Unique Features
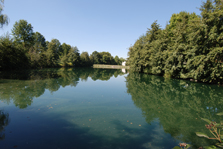
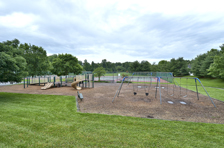
Montgomery Village Amenities
- Over 200 acres of common grounds
- Bike paths, parks, playgrounds, gazebos, and picnic areas
- Ponds and three lakes plus a dock with boat rentals
- Lawn theatre and community band
- Aerobics, tennis and swim instruction
- 22 tennis courts
- Socialization program for tots
- Summer camps (pre-school to teen)
- Karate, volleyball, masters basketball and bridge
- Art shows and classes
- Seven Montgomery Village Foundation Pools and five swim teams
- Four community centers
- Basketball courts and ball fields-some lighted
- Successful teen clubs
- Nature education
- Snow day programs
- Youth and adult dance classes
- Childrens birthday parties
- CPR/first aid
- Flea markets
- Workshops
- Snow removal on community streets
- Mowing, landscaping, tree care for common green space
The Village News community newsletter, MVF InfoLink e-mail news group, and www.mvf.org websiteVisit the Montgomery Village Foundation website at www.mvf.org for more amenities and contact information!
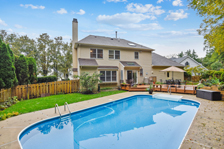
Water & Sewer: Public Water & Sewer
Heat: Gas
Air Conditioning: Central Year Built: 1992
Taxes: Estimated property tax and non-tax charges in the first full fiscal year of ownership is $6,162
Lot Size: 0.25 Acres
House Size Per Tax Record: Upper Levels (2,929 sq. ft.) Lower Level (1,422 sq. ft.)
HOA: $346.88 (Quarterly)
Home Warranty: One year Home Warranty
Schools: Please contact the Montgomery County Superintendent of Schools For Information Regarding School Attendance Districts At: (301) 279-3381 or www.montgomeryschoolsmd.orgA Lovely Home At An Outstanding Value!
SOLD
$610,000
For a virtual tour of all of our homes please visit: www.homesbyaudrey.com

8100 Dry Ridge Road, Montgomery Village, MD 20886
To view additional listings, select a price range to continue your search:
![]()
