
8513 Goshen View Drive, Laytonsville, MD 20882
Click on each picture for a larger view of this
Charming Home!
|
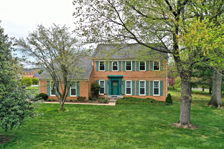 |

Welcome to:
Goshen Hunt Hills
Laytonsville, MD 20882
A Charming Pulte
Colonial
in Sought After Goshen Hunt Hills
Goshen
Hunt Hills offers a tranquil living style
while being less than an hour away from Washington DC, Bethesda, Baltimore,
and the three major airports (BWI, Dulles and Reagan National).
I-270,
I-370, & ICC, The Metro, schools, universities, shopping, and entertainment
centers are
only minutes away!
The
Photos Were Taken With A Wide Angle Lens Which May Cause Some Distortions
Around Their Edges

$649,900
|
Special Features
This
Lovely Home Includes The Following
Over $67,000 in
Seller's Upgrades & Updates
- Front and two sides of brick
- Replacement windows
- 4 Bedrooms, 2.5 Baths, & 2-Car Side-Load Garage with updated insulated metal
overhead door
- Updated Kitchen with Silestone counters, planning desk, two pantry closets, &
updated appliances
- Formal living & dining rooms
- Dining room has French doors that open out to a screened porch
- Family room has beamed ceiling, floor to ceiling brick wood-burning fireplace
and 2-panel sliding door leading to the cast concrete patio
- Upper level laundry room
- Finished lower level has large recreation room
- Invisible Fence dog containment system encircles the entire yard about 10
feet inside the property line
- One year home warranty
Plus
So Much More! Join us on a tour of this spectacular home...
- Front and two sides of brick
- Aluminum siding on back
- Front door with a transom has an
Anderson storm/screen door that is framed on each side by
matching coach lights
Main Level
Entrance Foyer
(13'7" x 13'4")
- Floor to ceiling replacement window with curtains and
drapes is in front of the hardwood stairs to the bedroom level
- The ceiling light fixture is set in a medallion
- Double coat closet
- Central vac port
- Ceramic tile floor
- Circular Floor plan flow:
- On the left is a hardwood staircase with a Berber carpet runner
- Straight ahead is the powder room and the kitchen
- On the right is the living room which opens to the dining room and then the
kitchen
Updated
Powder Room
Vanity with marble top, undermount sink and brushed
nickel hardware
Above is framed wall mirror and two recessed lights
Louvered medicine cabinet on the left
Comfort height Kohler commode
Exhaust fan
Matching ceramic floor
Living Room
(19'4" x 13'5")
3 Floor to ceiling
replacement windows to the front with sheers and drapes
Triple crown molding
Central vac port
Gleaming hardwood floor
Open to foyer and dining room
Dining Room
(13'6" x 11'5")
-
Replacement window with
sheer and matching drapes to the right side
-
Triple latch double
French doors with matching drapes opens out to the
screened-in porch
-
Triple crown molding
-
Hanging light fixture
over the table area is set in a medallion
-
Chair rail with picture
framing below
-
Matching gleaming
hardwood floor
-
Access to living room,
kitchen thru a door and the screened porch
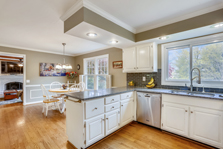
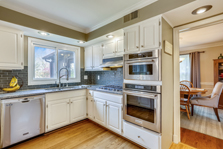 |
|
Updated
Kitchen (213
x 136)
Includes Breakfast Room
- White cabinetry with subway tile splash walls
- Silestone counters and planning desk
- Above the double bowl undermount stainless steel sink with a filtered water
dispenser and a stork neck pot filler spray nozzle faucet, is a double sliding
replacement window
- Pantry closet (There is another pantry closet in breakfast area)
- Recessed lighting above the cooking area
- Crown molding and chair railing with picture framing below
- Gleaming hardwood floor
- Open to the dining room
KitchenAid Stainless Steel Appliances
- Under/over refrigerator/freezer with interior chilled
water dispenser and ice maker
- Built-in convection oven with a convection/microwave above
- Four burner gas (propane) cook top with a Kenmore hood that is vented to the
outside
- Dishwasher with stainless steel interior
Breakfast Area
Double replacement windows to the back with half
shutters
Hanging light fixture above the table area
Pantry closet (A 2nd pantry closet in the kitchen area)
Crown molding and chair railing with picture framing below
Gleaming hardwood floor
Open to the foyer, stairs to finished lower level and family room
Family Room
(21' x 13'6")
-
Full brick wall raised
hearth wood-burning fireplace has a mantle with matching
surround
-
Beam ceiling with
lighted ceiling fan and crown molding
-
Recessed lighting above
fireplace and in the corner
-
Chair rail with picture
framing below
-
Updated two panel
sliding door opens to the patio
-
Steel fire service door
to garage
-
Open to kitchen,
stamped concrete patio, and garage
2 Car
Side-Load Garage
(21 Deep x 214 Wide)
- Two replacement windows to the front
- Double overhead insulated metal door with opener (approx. 16 wide & 7 high)
and a row of windows in top panel
- Utility sink
- Pull down stairs to attic
- Central vacuum unit plus port
- Peg board
- Cabinets with under-mount lighting and matching drawers below
- Whirlpool side by side refrigerator
Screened
Porch
(158" x 116)
- Cathedral ceiling with skylight
- Lighted ceiling fan
- Door on the left opens to lighted steps down to a brick wall that leads to the
stamped concrete patio
- 3 Weather proof electric receptacles
Bedroom
Level
Upper Level
Foyer
Hardwood stairs with
matching runner from foyer
Double linen closet
Two ceiling light fixtures
Crown molding
Central vac port
Berber wall to wall carpet over hardwood floors

Primary Bedroom (15'5" x
13'4")
Double replacement windows to the
back with cellular room darkening blinds
Crown molding
Lighted ceiling fan
Backyard floodlight switch
Walk-in closet (6 x 6)
Central vac port
Gleaming hardwood floor
Updated Primary Bath
- Replacement window to the back with half shutters
- Updated vanity with marble top, undermount sink and brushed nickel hardware
- Above are a framed wall mirror and recessed light panel
- On the left is a louvered medicine cabinet
- Updated shower with marble surround, built-in storage niche, ceramic floor,
recessed ceiling light and rolling glass door
- Comfort height commode
- Exhaust fan
- Marble floor
Bedroom #2 (16'5"
x 11'6")
Three replacement
windows to the front with cellular pull down blinds
Double closet
Lighted ceiling fan
Gleaming hardwood floor
Bedroom # 3
(119 x 116 at
longest & widest)
Two replacement
windows to the front with pull down cellular blinds
Crown molding
Lighted ceiling fan
Closet
Gleaming hardwood floor
Bedroom #4
(1510 x 134 At
ongest & widest)
- Double replacement windows to the back with pleated pull
down cellular blinds
- Crown molding
- Lighted ceiling fan
- Two single closets and a wall of closet with bi-fold doors and track lights
inside (3 total closets)
- Gleaming hardwood floor
Updated Hall
Bath
Vanity with marble top, undermount bowl and brushed
nickel hardware
Above are framed wall mirrors and recessed light panel
Tub/shower with ceramic surround and adjustable shower head
Louvered medicine cabinet on left
Comfort height Kohler commode
Exhaust fan
Ceiling light fixture
Ceramic tile floor
Laundry Room
(99 x 610)
Replacement window to
the back with half shutters
Maytag top load washer and Samsung frontload dryer, both
large capacity
Utility sink
Cabinets above
Second linen closet
Hanging shelf
Ceiling light fixture
Faux hardwood floor
Finished Lower Level
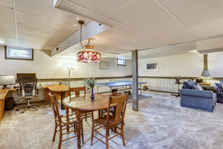
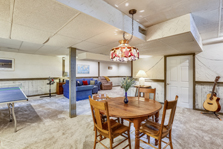
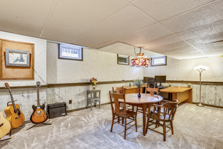
Recreation
Room (331 x 267 at longest & widest)
Two replacement
windows to the side and two to the back
Suspended ceiling with recessed lights
Dry bar with central vac port in cabinet
Wall to wall carpet
Half walls of washed barn board paneling
Hanging light fixture over table area
Utility/Storage Room (3210 x
129)
Armstrong oil fired furnace with
Aprilaire humidifier and Big Box air filter
Duct work has been sealed
Roth Lifetime Double-Wall Oil Storage Tank http:www.roth-usa.com
50 gallon electric hot water heater
Well pressure tank
Neutralizer
Circuit breaker panel is wired for a backup generator
Ash cleanout for fireplace above
Storage closet under stairs
Exterior
Features
Patio
(20' x
20')
Stamped concrete
patio
Opens to family room
Looks out over beautiful landscaping
Brick walk leads from patio to screened-in porch
Spacious
Landscaped Yard
Basketball
Backboard in driveway with extra parking spaces
Shed
(16' x
12')
Vinyl siding
Above the front door is a windowed dormer
The front door is framed by two windows with shutters
On the left a double doors with a ramp
The back wall has tow matching windows with shutters
Gable vents on each side plus ridge vents
Aerial Views
Upgrades &
Unique Features
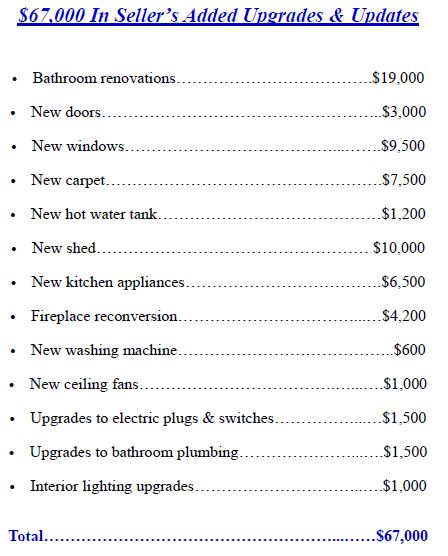
|

|

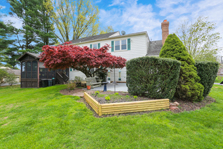
|
Water & Sewer:
Well & Gravity Septic Field
Heat:
Oil
Air Conditioning: Central
Year Built:
1979
Taxes:
Estimated property tax and non-tax charges in the first full fiscal year of
ownership is $5,875.57
Lot Size:
1.41
Acres
House Size Per Tax Record: Upper Levels (2,557 sq. ft.) Lower Level (986 sq. ft.)
Home Warranty:
One Year Home Warranty
Schools: Please
contact the Montgomery County Superintendent of Schools For Information
Regarding School Attendance Districts At: (301) 279-3381 or
www.montgomeryschoolsmd.org
A Lovely Home At An Outstanding Value!
SOLD
$649,900
For a virtual tour of all of our homes please visit:
www.homesbyaudrey.com |
|


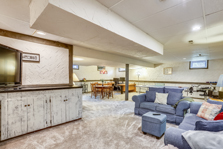
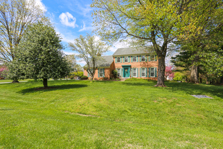
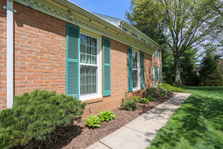
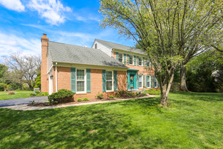
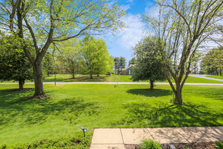
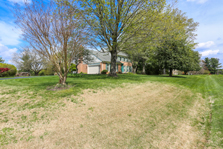
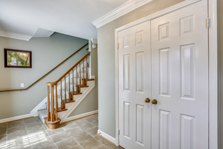
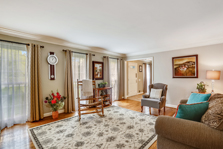
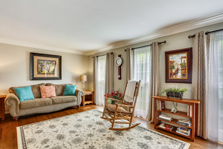
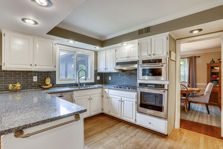
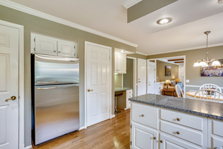

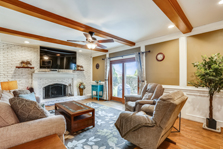
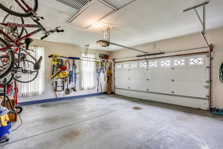
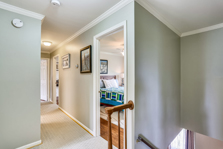
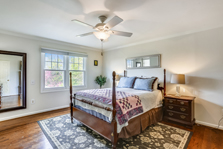
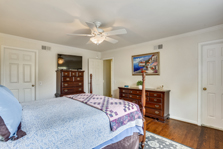

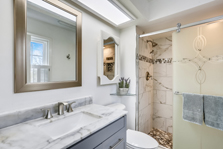
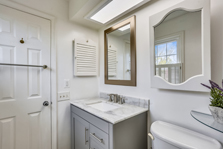
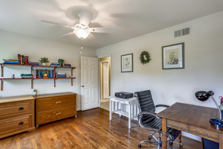
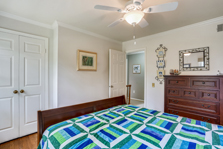
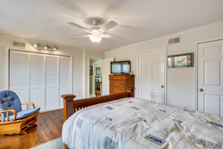
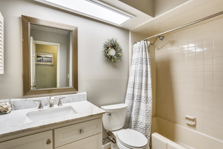
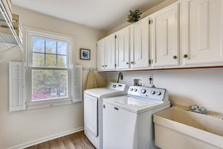
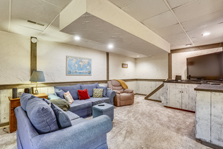

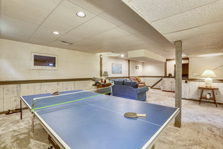
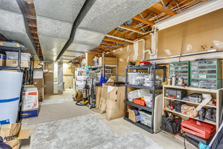
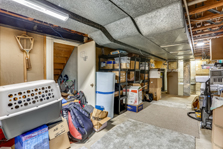
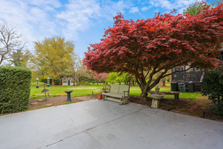
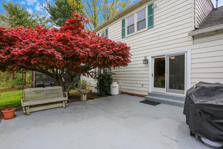
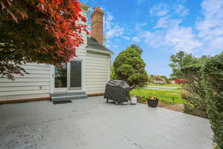
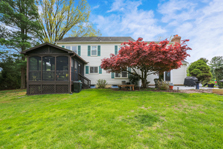
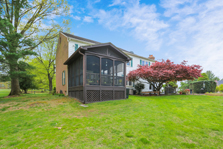
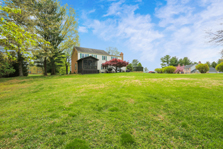
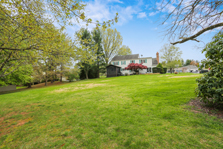
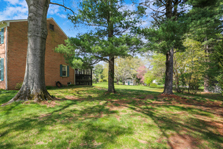
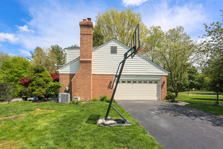
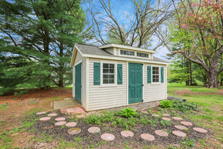
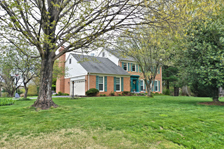
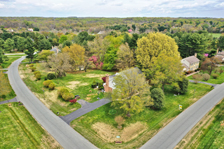
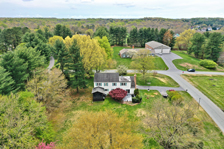
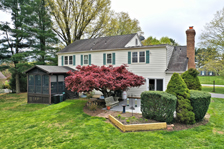

![]()
