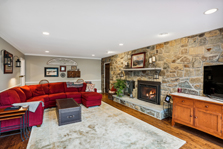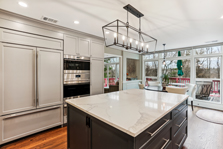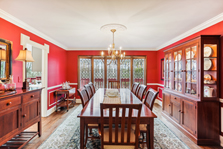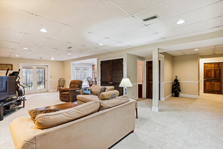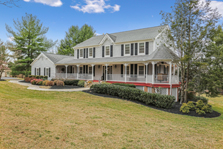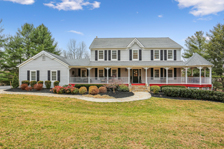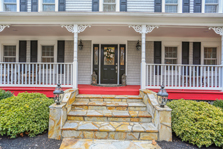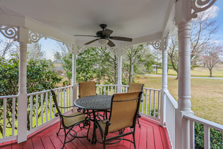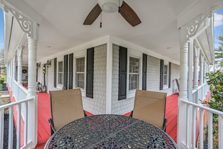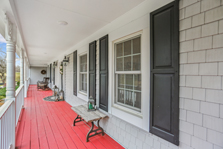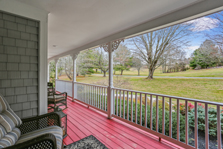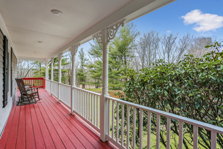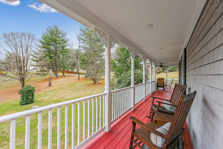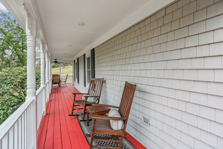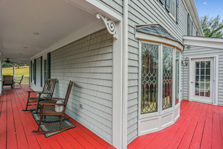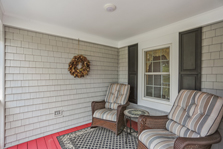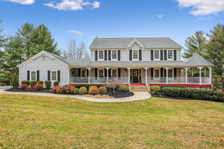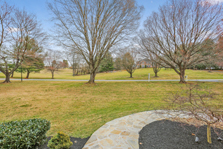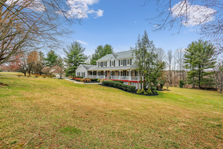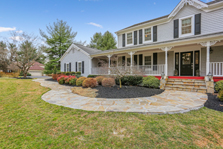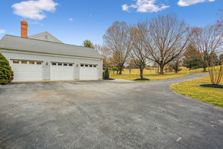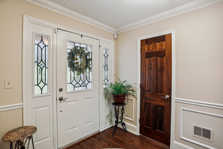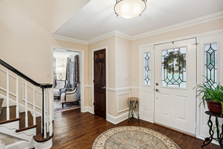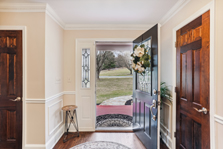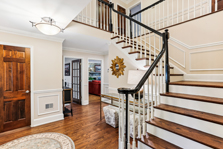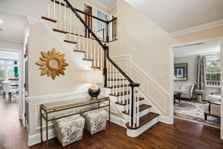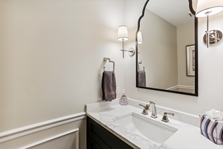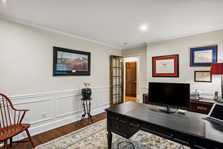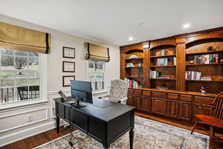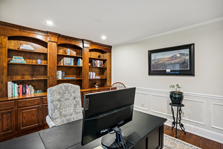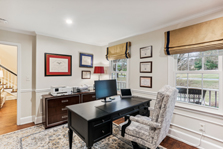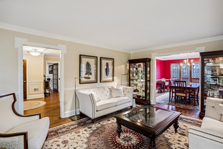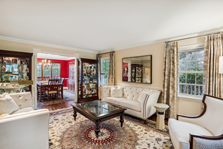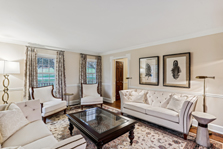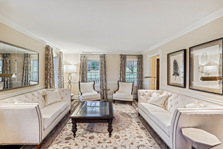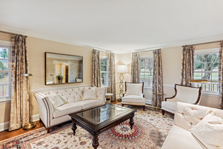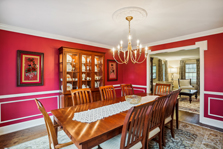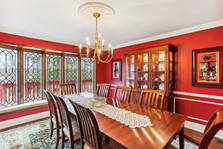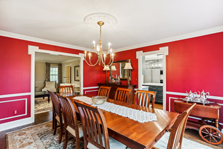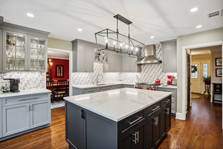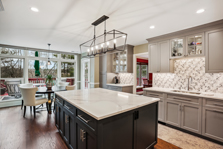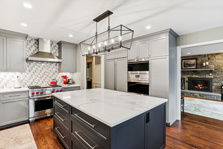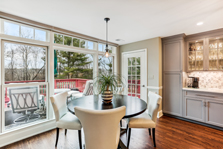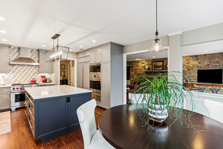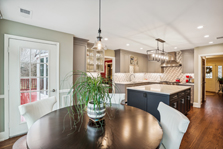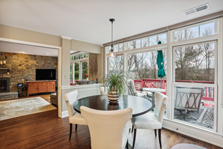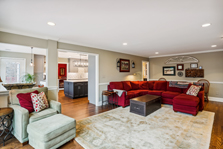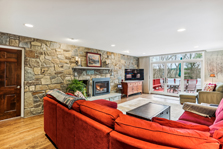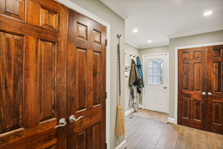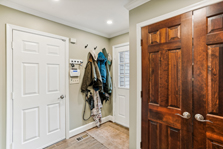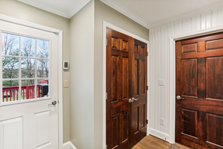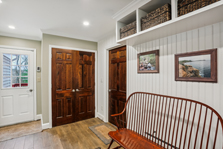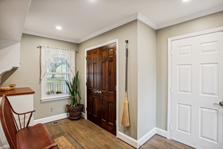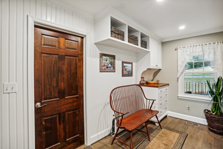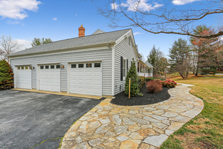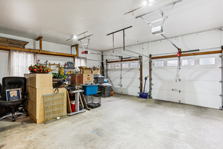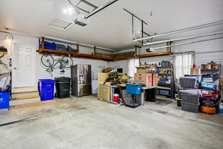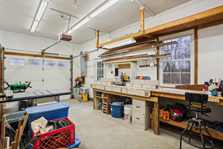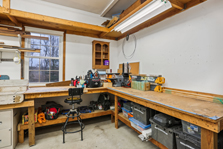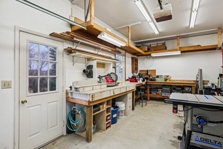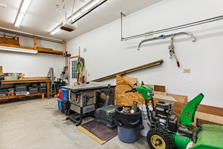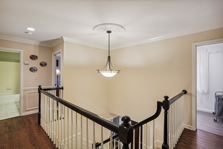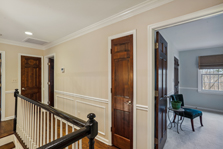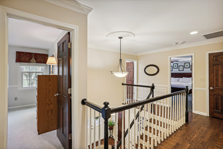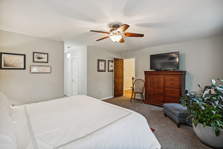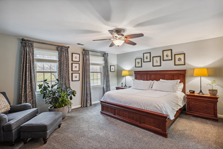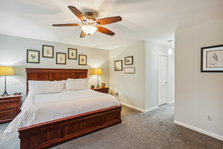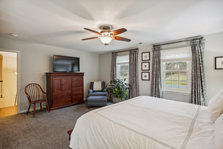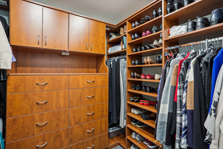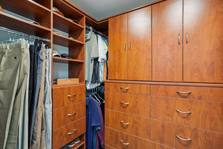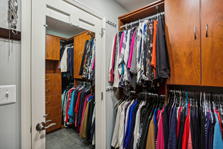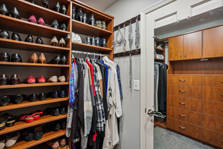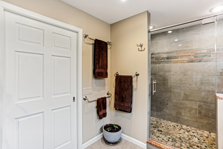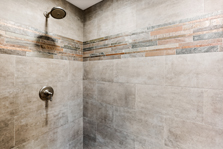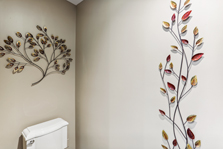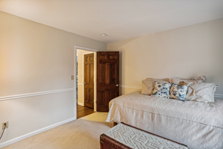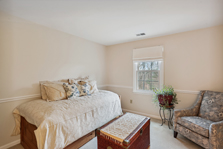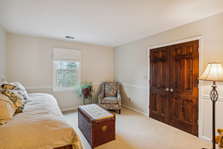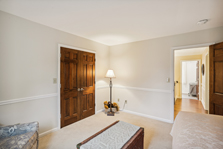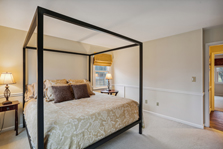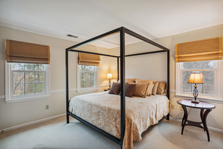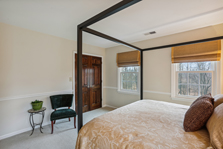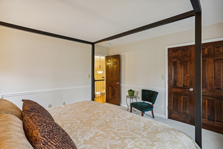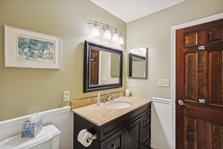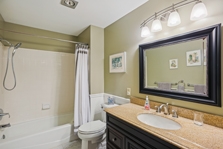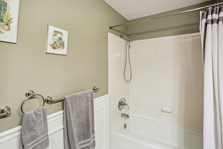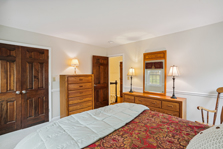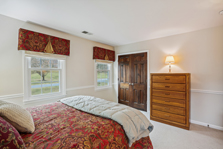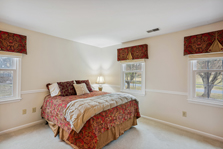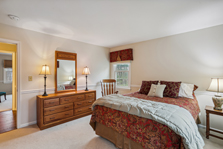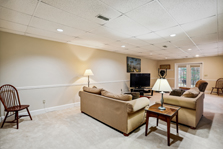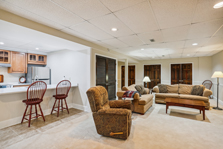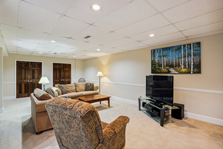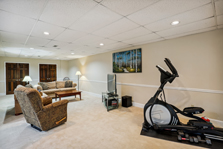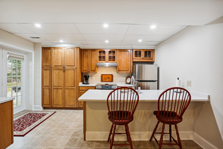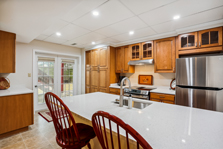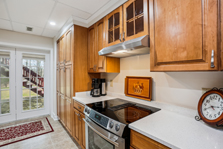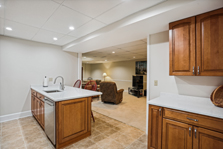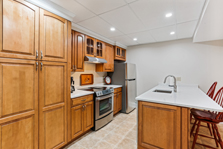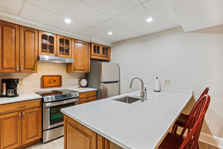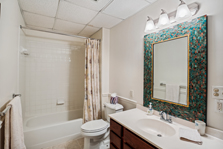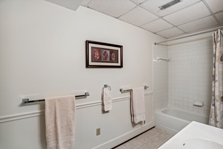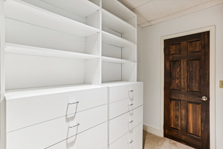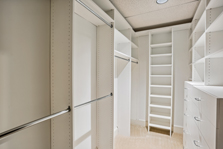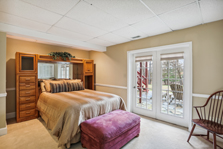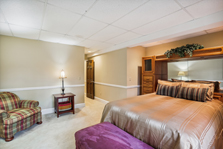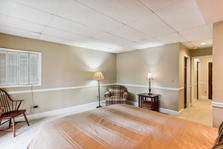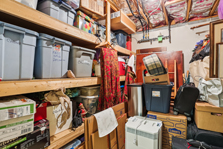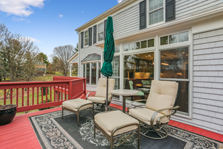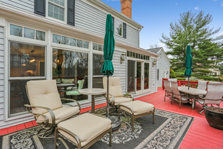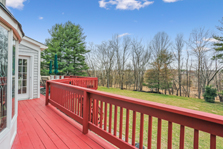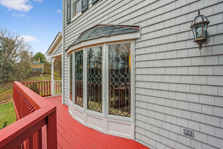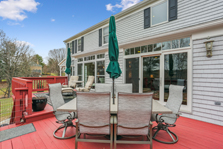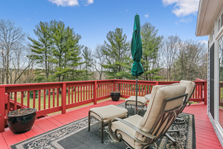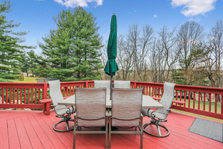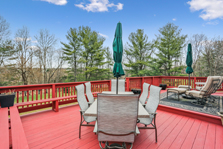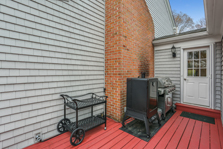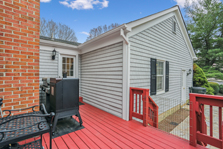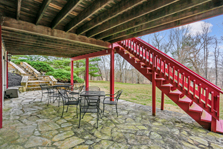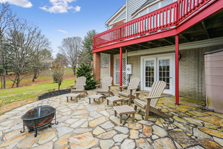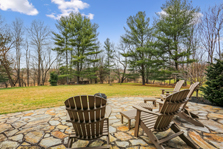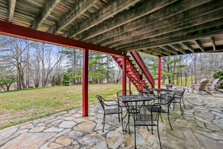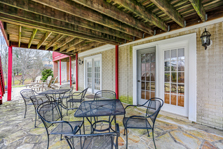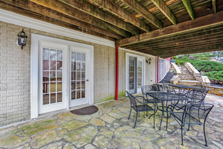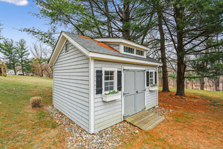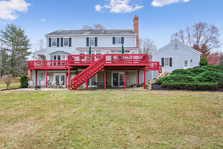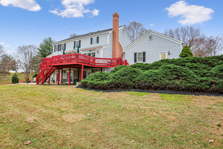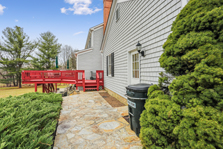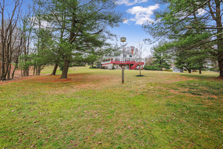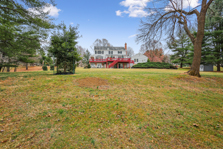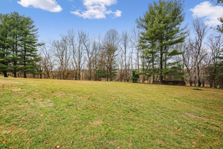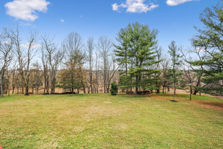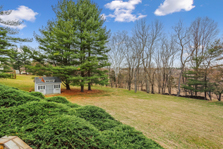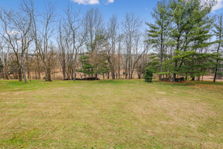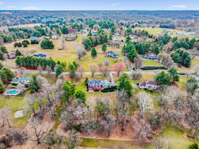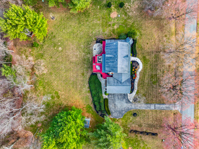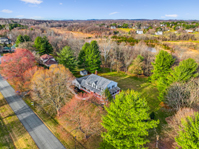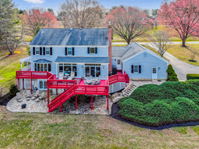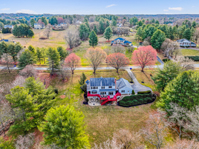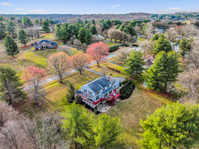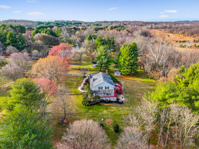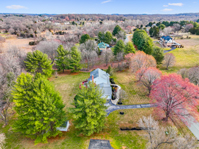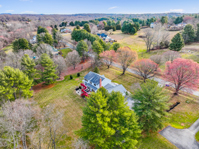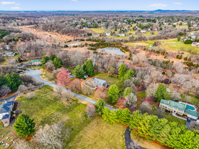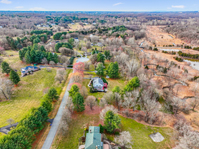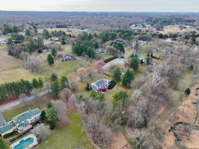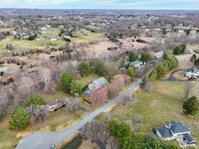
8625 Stableview Court, Laytonsville, MD 20882
Click on each picture for a larger view of this
Exquisite Home!
|
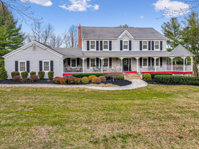 |

Welcome to:
Goshen Hunt Hills
Laytonsville, MD 20882
An
Exquisite Victorian Colonial
in Sought After Goshen Hunt Hills
Nestled on 2.15 Acres Overlooking
The Goshen Branch of Seneca Creek & Its Wetland
Conservatory
Goshen
Hunt Hills offers a tranquil living style
while being less than an hour away from Washington DC, Bethesda, Baltimore,
and the three major airports (BWI, Dulles and Reagan National).
I-370 to
I-270, ICC to I-95 to Baltimore/Washington,
The Metro, schools, universities, shopping, and entertainment centers are
only minutes away!
The Photos Were Taken
With A Wide Angle Lens Which May Cause Some Distortions Around Their Edges

$975,000 |
Special Features
This
Lovely Home Includes A Number of Significant Renovations and
Updates
Over
$290,000 In Seller's Added Updates & Upgrades
- 5 Bedrooms, 3.5 Baths, & 3-Car Side Load
Garage
-
Expansive updated and refurbished wrap-around covered porch
- Finished walk-out lower level has a recreation room, newly remodeled second
kitchen, 5th
bedroom, full bathroom and more
-
Renovated kitchen with high end stainless steel appliances and custom design
cabinets
- Formal living and dining rooms, main level library
-
Replacement windows and Certainteed vinyl siding
-
New hardwood floors in foyer, powder room, kitchen, and upstairs hallway
-
Refinished hardwood floors in living & dining room, family room, library, and
stairs
treads and landing
- Painted the whole first floor and second floor hallway (2021)
-
Renovated primary bedroom and primary bathroom
-
Renovated powder room with custom design cabinet
- Active Radon Mitigation System
Plus
So Much More! Join us on a tour of this spectacular home...
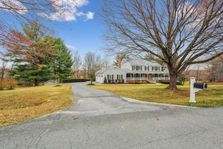 |
|
Beautiful Renovated Victorian
Colonial
- Stone (set in concrete) walkway leads from
drive to front porchstone steps are
illuminated by a standing coach light on
each side of the stairs
- Mature landscaping and trees
- Front entrance door has a custom leaded-glass panel and matching sidelights
- Coach lights on each side of front door
- Renovated front porch (636 x 6) with
light fixtures includes swing area (10 x 9),
gazebo (116 diameter), and side porch
(37 x 6)
- Paved driveway with large apron for extra
parking and turn-around
- Invisible pet fence, front and back yards.
Plus two interior disks for door ways.
Wrap Around Front Porch & Gazebo
Front View
of the House
Main Level
Two-Story Foyer (17 x 147 at
Longest & Widest)
-
New hardwood floor
-
Dental crown molding
-
Chair rail and Wainscoting below
-
Coat closet with built-in
shelves
-
Floor plan flow:
-
To the left is the powder room and
library
-
On the right is a coat closet, turned
refinished hardwood staircase to the
bedroom level and living room
-
Straight ahead is a hall that leads to the
kitchen, a door on the left to the family
room, and on the right are stairs to the
lower level
Updated Powder Room
- Designer vanity with Quartz top and under-mount sink
- Framed wall mirror with electric designer
sconces on each side
- New matching hardwood floor
- Chair rail and Wainscoting
- Comfort Height Kohler commode
- Exhaust fan
- Fresh paint
Library/Office (143" x
11 at Longest & Widest)
French door opens in from foyer
Two replacement windows to the front
Wall of built-in
oak shelves and cabinets with
three bulls-eye
spotlights above
Chair rail and Wainscoting
Refinished gleaming hardwood floor
Cable jack
Smoke detector
Living Room (173 x 135)
Refinished gleaming hardwood floor
Chair rail and double crown molding
Two replacement windows to the front and two replacement
windows to the side
Open to the dining room and foyer
Fresh paint
Formal Dining Room (138" x 135)
Bay of five leaded/cut glass casement windows with a built-in
sitting ledge
Chandelier over table area is set in a medallion
Refinished gleaming hardwood floor
Double crown molding
Chair rail and Wainscoting
Open to living room
Entrance to kitchen
Fresh paint
Completely Renovated Gourmet Center Island Kitchen
(214
x 148 at Longest & Widest)
- 42 custom soft close cabinetry
with crown molding, pull out drawers, and under mount
lighting
- New Quartz countertops and center
island with overhead designer light fixture
- The cabinet to the left of the gas
range has two long articulating shelves for extra storage
- New ceramic tile backsplash/wall
- New stainless steel sink with new
disposal and stork neck pullout spray nozzle
- LED recessed lighting
- New matching hardwood floor
- Open to the foyer and family room
through enlarged entrance
- Entrance to dining room
- Chair rail and wainscoting
Updated High End Stainless Steel Appliances
- Double door Sub-Zero refrigerator with freezer
drawer below
- Spacious Wolf gas range with 4 burners and
center griddle and large electric convection
oven below
- Above the Wolf range is a lighted stainless steel
exhaust hood to the outside
- Built-in Wolf convection/speed microwave
oven and warming drawer below
- Cove dishwasher with stainless steel interior
Remodeled Breakfast Area
Three replacement windows to back
with transoms and sunshades
French door to the deck
Updated light fixture over table area
Expanded entrance to family room
Family Room (25 x
149")
- Pennsylvania field-stone
wood-burning fireplace with propane gas fireplace insert,
raised hearth, wood box, and mantel
- Above the fireplace are two
bulls-eye spotlights
- Refinished gleaming hardwood floor
- Recessed lighting
- Chair rail
- New Energy
Efficient 3 panel sliding door with vertical/sliding
sunshades and transoms, opens to the deck
- Access to the foyer and mudroom
- Open to the kitchen through an
enlarged access
- Fresh paint
Remodeled Mudroom & Breezeway
(156" x 9 at Longest & Widest)
Two coat closets with organizers
Replacement window to the front and service doors to the
garage and back deck
Custom corner cabinets with counter and soft close drawers
below
Faux hardwood ceramic tile floor
Recessed lightings
Access to family room, garage, and back deck
Three Car Side-Load Garage (231
Wide x
232 Deep (2 Cars)
- Three insulated overhead metal doors with a top
row of windows and automatic openers
- Service doors to backyard and mudroom
- Two replacement windows to front and one to
the back
- Attic access panel
- The rear side bay has been turned into a
workshop
- Replacement window to the back
- Service door to backyard
- Overhead insulated metal door, top row
of windows and an automatic opener
- Florescent ceiling light fixtures
- Service doors to backyard and two car
bay
Three Car Side-Load Garage Workshop
(1110
Wide x
231 Deep (3rd Car)
- The rear side bay has been turned
into a workshop
- Replacement window to the back
- Service door to backyard
- Overhead insulated metal door,
top row of windows and an automatic opener
- Florescent ceiling light
fixtures
- Service doors to backyard and
two car bay
Bedroom
Level
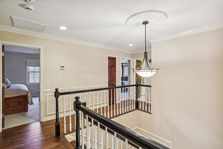
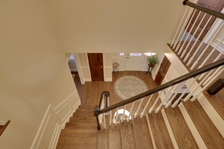
Upper Hall
- Turned refinished staircase leads from foyer to
the bedroom level
- Hanging designer light fixture set in medallion
- Double crown molding, chair rail, and
wainscoting
- Two linen closets
- Matching hardwood floor
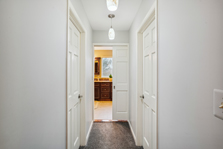
Updated Primary Bedoom (159 x
8)
- Two replacement windows to front with
designer shades
- Lighted ceiling fan
- Wall to wall carpet
- Hall has two hanging decorator pendant lights
- Two walk-in closets:
- Left walk-in closet (8x 6.6):
- Top of the line organizers
- Recessed lighting
- Wall-to-wall carpet
- Right walk-in closet (8 x 57)
- Top of the line organizers
- Recessed lighting
- Attic hatch
- Wall-to-wall carpet
- Access to the renovated primary bath is through
a pocket door
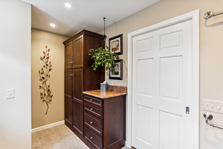
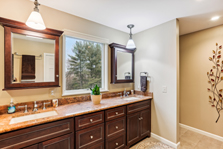
Renovated Primary Bathroom (159 x
8)
- Updated double vanity with a center casement
window overlooking the backyard and parklands has a pull down pleated shade
- Above each undermount sink are brushed
nickel hardware, mirrored medicine cabinets. The
drawers and cabinets below are soft close
- On the interior wall are a matching linen closet
with soft close drawers and matching counters
- New spacious walk-in shower (711 x 39)
with:
- Large bench
- Storage niches
- Custom ceramic surround and floor
- Recessed lighting
- Glass doors
- Commode
- Heater combo exhaust fan
- Ceramic tile floor
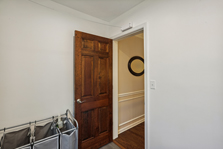
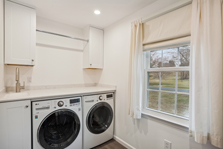 | |
Remodeled Laundry Room
(102 x
59)
- Replacement window to the front with roll-up
shade
- Under the Corian counter top with an integrated
under mount stainless steel sink is space and
hookups for a washer and dryer
- The water valves for the washers supply lines
are electronically activated when the washer
draws power. Safety device to minimize damage
cause by water line leaks
- The two corner cabinets have a hanging pole
between them
- Faux vinyl hardwood floor
- Two line retractable lines for hanging clothes
- Ceiling light fixture
Bedroom #2 (1211 x 116)
Replacement window to the back
with roll-up cloth shade and drapes
Double closet
Chair rail
Wall to wall carpet
Wired for cable jack and intercom
Bedroom #3 (134 x 123)
- Two replacement windows to the back and
one to the side all with matching roll-up
shades
- Chair rail
- Double closet
- Cable jack
- Wall to wall carpet
Updated Hall Bathroom
- Updated designer vanity with Quartz counter,
undermount sink, brushed nickel hardware, and
framed wall mirror with designer light fixture
above.
- Mirrored medicine cabinet is on the right
- Tub/shower with ceramic tile surround, and hand
held shower head
- Comfort commode
- Exhaust fan and heat lamp
- Chair rail and Wainscoting
- Marble tile floor
- Fresh paint
Bedroom #4 (134 x 124)
- Two replacement windows to the front and one to the side,
all with matching roll-up cloth shades and
valances
- Double closet
- Cable jack
- Chair rail
- Wall-to-wall carpet
Lower Level
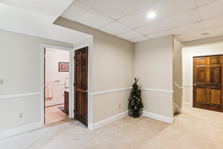
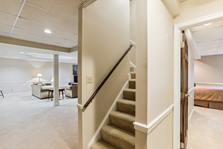
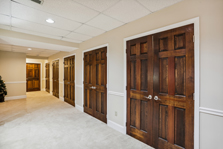
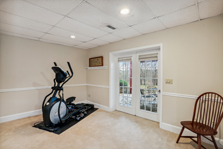
Finished Lower Level walk-Out
Second Living Area
L-Shaped Recreation Room
(329 x 328 at Longest & Widest)
- Wall of storage closes on the front wall, all with
lights
- Wall-to-wall carpet
- Suspended ceiling with recessed lighting
- Two cable jacks
- Two-panel French door with blinds opens to
back
yard
- Chair rail
- Open to remodeled second full kitchen
- Access to backyard, full bath, kitchen, 5th bedroom,
and storage room
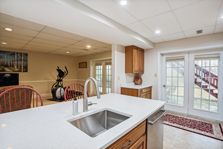
Remodeled Second Kitchen
(148 x
1010 at Longest & Widest)
- Maple cabinets with soft close doors, some
cabinets have pullout drawers
- Quartz counters and breakfast bar with
new stainless steel sink and stork neck
pullout spray nozzle
- Recessed LED lighting
- Two-panel French door with blinds opens
to stone patio and backyard
- Faux ceramic vinyl floor
- Open to the recreation room
- Stainless Steel Appliances:
- New LG under/over refrigerator/freezer
- JennAir flat surface electric range
and convection oven
- Above the range is an exhaust
hood with lights that is vented to
the outside
- Samsung dishwasher with stainless
steel interior
- Farberware microwave is in the
pantry closet to the left of the range
Full Bathroom
- Single oak vanity with
culture marble top
- Wall mirror with decorator light fixture
above
- Tub/shower with ceramic tile surround and
hand held shower head
- Heat lamp and exhaust fan
- Commode
- Chair rail
- Faux ceramic vinyl floor
Closet Under Stairs
- Updated 80 gallon electric hot water
heater (2021) in closet under stairs
- Updated heat pump with air purifiers
Bedroom #5 (16 x 1911 at
Longest & Widest)
Alcove for dresser, armoire, or
desk with recessed lighting above
Two-panel French door with blinds, opens to the backyard
Suspended ceiling
Chair rail
Wall-to-wall carpet
Two cable jacks
Spacious walk-in closet (95 x 56) with organizers
Two circuit breaker panels in louvered wall cabinet
Above the entrance hall is a recessed light
Storage Room (95" x 811 at
Longest & Widest)
Built-in heavy duty shelving
Ceiling light fixture
New well pressure tank
Exterior
Features
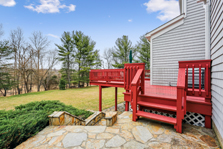

Refinished Expansive Multi-Level Deck
Level 1:
(14'3" x 12'3")
Level 2:
(16' x 14'6")
Bridge
to Service Door: (17' x 9')
Stairs to backyard
Service door to mudroom
French door to kitchen
French door to family room
Exterior coach light
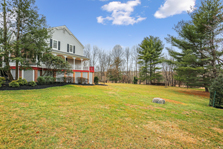
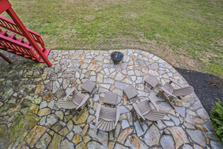
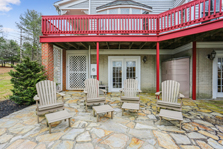
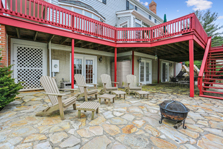
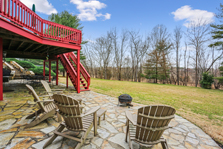
Stone Patio
(49' x 21' at
Longest & Widest Approximately)
Partially covered
Matching curved stone-staircase leads to driveway
Stairs to deck
Exterior coach light
French door to recreation room
French door to second kitchen
French door to bedroom #5
Shed
Two windows to the
front
Transom windows above the doors
Double door with ramps
Matching siding as the house
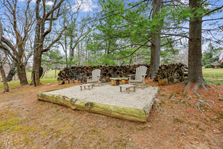
Raised
Sitting Area
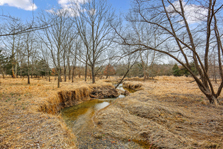
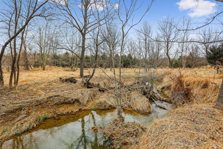
Enjoy Daily Tranquil Views
Of The Yard & Wetlands Conservatory
That Is Part of The Goshen
Branch of Seneca Creek
Aerial View Of The
Property & Home
Upgrades &
Unique Features
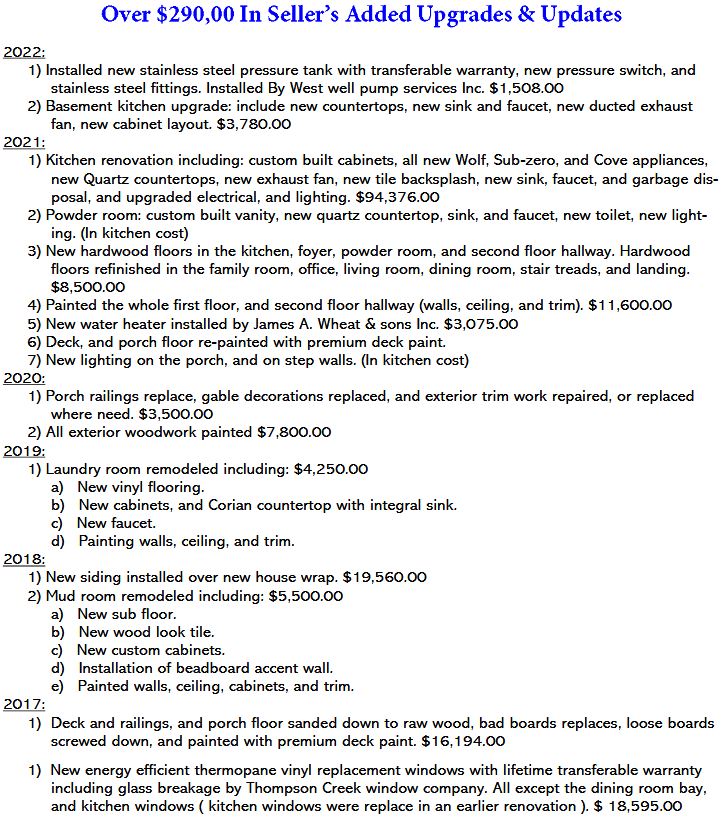
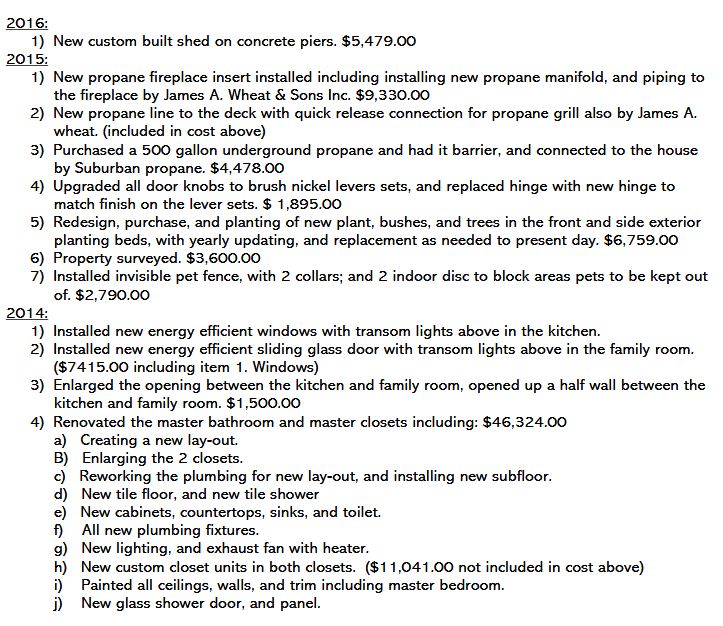
|

|

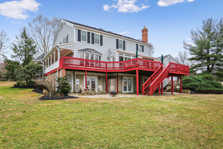
|
Water & Sewer:
Well & Septic Field
Heat:
Heat Pump
Air Conditioning:Central
Year Built:
1985
Taxes:
Estimated property tax and non-tax charges in the first full
fiscal year of ownership is $7,851.86
Lot Size:
2.15
Acres
House Size Per Tax Record:
Upper Levels (3,164 sq. ft.) Lower Level (1,580 sq. ft.)
Home Warranty:
One Year Home Warranty
Schools:
Please
contact the Montgomery County Superintendent of Schools For Information
Regarding School Attendance Districts At: (301) 279-3381 or
www.montgomeryschoolsmd.org
A Lovely Home At An Outstanding Value!
SOLD
$975,000
For a virtual tour of all of our homes please visit:
www.homesbyaudrey.com |
|



