
9101 Charlie Farm Court, Laytonsville, MD 20882
Click on each picture for a larger view of this Elegant Home!
|
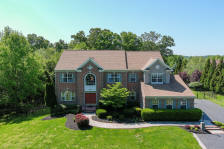 |

Welcome to:
Greenhills Farm
Laytonsville, MD 20882
An Elegant Colonial in
Sought After Greenhills Farm
Greenhills Farm offers a tranquil living style
while being less than an hour away from Washington DC, Bethesda, Baltimore,
and the three major airports (BWI, Dulles and Reagan National).
I-270,
I-370, & ICC, The Metro, schools, universities, shopping, and entertainment
centers are
only minutes away!
A variety of stores and
restaurants are only a few minutes away from this home for sale in
Laytonsville. Within 3.5 miles are the following:
-
Safeway, Giant Food, &
Aldi
-
Starbucks
-
Local/wine/beer stores &
restaurants
-
CVS,
Walmart, Target & Home Depot
-
Fox Hollow Farma local
farm offering fresh fruit, vegetables, eggs, chicken, a variety of
meats, got cheese and milk, raw honey, and number of other farm fresh
goodies
Plus so much more!
The
Photos Were Taken With A Wide Angle Lens Which May Cause Some Distortions
Around Their Edges

$949,900
|
Special Features
This
Elegant Home Includes The Following
Over $185,000 in
Seller's Added Upgrades & Updates
- Exquisite NV Potomac
Model Colonial in Greenhills Farm
- 5 Bedrooms, 4.5 Baths
& 3-Car Side Load Garage
- Updated roof & back
gutter, & walkways in the front and back yards
-
Gleaming hardwood floors
in living & dining rooms, & family room
-
New garage door, heat
pump, and gas furnace
-
Gourmet center isle
country kitchen with granite counters & updated KitchenAid
appliances
- Primary bedroom has a
sitting room, two walk-in closets, & primary bath
- Finished walk-out
lower level has a recreation room, billiards room, full
bath, 5th bedroom, and utility/storage room
- Enjoy the outdoors on
the deck, stamp concrete patio, and gated fenced backyard
- One year home
warranty!
Plus
So Much More! Join us on a tour of this spectacular home...
- Flagstone walk set in concrete and
trimmed in red brick lead you from the driveway past a
standing coach light and beautiful gardens with landscaping
lights to a raised front entrance with double doors
Main Level
Two Story Foyer/Hall
(22'5" x 10'8"
at longest & widest)
- Double doors with a transom welcome
you into this lovely home
- Above the double doors is a large
Palladian window at the bedroom level
- Hanging brass chandelier
- Triple crown molding
- Gleaming hardwood floor
- Circular Floor Plan Flow:
- To the left is the living room
which opens to the dining room and then kitchen
- Straight ahead is the wide
turned hardwood staircase with runner
- On the left is the library,
powder room, coat closet, stairs to finished lower level
and kitchen
Library
(13'8" x 10'5")
To the front is a Palladian window
that is framed by a window on each side with drapes
Crown molding
Gleaming hardwood floor
Double French doors open in from foyer
Powder Room
Pedestal sink with
framed wall mirror and decorator light fixture above
Chair rail with bead board paneling below
Comfort height commode
Exhaust fan
Ceramic tile floor
Living Room
(17'6" x 12')
The Palladian window to the front
is framed by a window on each side with drapes
Triple crown molding
Matching hardwood floor
Open to foyer and dining room through a columned entrance
Dining Room
(13
x 9)
-
Double
windows to the back with matching drapes
-
The
hanging designer chandelier over the table area is set in a
medallion that has picture framing around the perimeter of
the ceiling
-
Triple
crown molding
-
Chair
railing with picture framing below
-
Matching hardwood floor
-
Open to
kitchen and living room
Gourmet Eat-In Country Kitchen
(272 x 145)
- The 42 cherry cabinetry is topped with crown molding and
has under mount lighting, ceramic splash walls and granite counters
- The center isle/breakfast bar has matching counter and cabinets below
- The matching planning desk has a granite top and cabinets above and below
- The double bowl under mount porcelain sink has a disposal and brushed nickel
faucet, above are serving window to the morning room and recessed light
Walk-in pantry with light timer and matching ceramic tile floor (9 x 51 at
longest and widest)
- Recessed lighting
- Above the table area is a hanging designer light fixture
- Back staircase to bedroom level
- Ceramic tile floor
- Open to family room, mud/laundry room, backstair case, morning room, foyer,
and dining room
Kitchen Aid
Stainless Steel Appliances
- French door refrigerator with in the door ice and water
dispensers, below are two vegetable drawers with a freezer drawer below
- 5-Burner gas cook top with microwave above that is vented to the outside and
two storage niches that are built-in to the ceramic splash wall
- Two built-in convection wall ovens
- Dishwasher with stainless steel interior
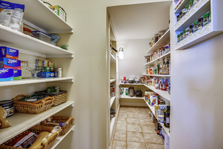 |
|
Breakfast
Area
- Recessed lighting
- Above the table area is a hanging
designer light fixture
- Back staircase to bedroom level
- Ceramic tile floor
- Open to family room, mud/laundry
room, backstair case, morning room, foyer, and dining room
Morning
Room (22 x 12)
- Vaulted ceiling with fan
- Three sides of windows, on the
right is a French door that opens in and provides access to
the deck
- Ceramic tile floor
- Open to breakfast area and kitchen
Step-Down
Family Room (224" x 186)
- Floor to ceiling field stone raised
hearth gas fireplace with mantel and recessed lights above
- The fireplace is framed by a window
on each side with matching cellular blinds and drapes
- Across the back wall are 5 windows
with matching cellular blinds and drapes
- Crown molding
- Ceiling fan
- Matching hardwood floor
- Bose surround sound speaker
(conveys)
Laundry
Room/Mud Room (9
x 78 at longest & widest)
- Window to front with valance
- Walk in coat closet (64 x 410)
with ceiling light fixture
- Above the Bosch front load washer &
dryer is a granite with an undermount utility sink with a
handheld stork neck faucet, above the granite counter is a
ceramic splash wall and cabinets topped with crown molding
and under mount lights
- The tall cabinet on the right,
adjacent to the walk-in closet, with a top shelf that
catches the clothes from the bedroom level laundry chute
- On the wall opposite the laundry
center are shelving and coat racks
- Ceiling light fixture is on a wall
mounted timer
- Ceramic tile floor
- Open to kitchen and 3-car finished
side load garage
Finished
Three-Car
Side Load Garage (2010 Deep x 313 Wide (At Widest
& Longest)
- Three eight foot overhead insulated metal doors with a
top row of windows and openers
- Three windows to the front and one to the side
- Two circuit breaker panels
- Three ceiling light fixtures
- Built-in shelving
- The driveway apron has extra parking space with a double gate to fenced
backyard and an adjustable basketball back board
Bedroom
Level
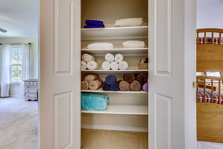
Upper Level
Foyer
- The foyer overlooks the two story foyer and the turned
hardwood staircase with runner; the carpeted back staircase provides access to
the kitchen
- Four ceiling light fixtures
- Linen closet
- Matching wall to wall carpet
- Laundry chute adjacent to primary suite exits into the top of the laundry room
tall cabinet
- Provides access to 4 bedrooms and 3 full baths
Primary Bedroom Suite
Primary Bedroom (23'2" x
18' at longes & widest)
- Tray ceiling has a designer ceiling fan
- The four windows across the back and the two on the side all have matching
Plantation blinds and valances
- Matching wall to wall carpet
- Access to the upper hall through double doors, sitting room, 2 walk-in
closets, and primary bath
Primary
Sitting Room (17'2 x
11'11")
- Double windows to the front with
matching Plantation blinds and valances
- Two columns separate the sitting
room from the bedroom
- Matching wall to wall carpet
Two Lighted
Walk-in Closets
Closet #1 on back
wall (65 x 61)
Closet #2 (104 x 47 at longest & widest)
Primary
Bath (167 x
146 at longest & widest)
- Corner soaking tub with ceramic
surround, above on the back wall are double windows with
matching val-ances and a recessed light
- On each side of the corner tub are
vanities with cultured marble tops/bowls. Both have matching
full length wall mirror and decorator light fixtures above
and mirrored medicine cabinets on the side walls
- The vanity on the back wll has a
dressing table
- Glass wall/door shower has ceramic
bench and matching surround, above is a recessed light
- Separate room:
- Comfort height commode
- Ceiling light fixture
- Exhaust fan
- Linen closet
Guest
Suite/Bedroom #2
(139 x 134 at longest &
widest)
- Double windows to the front with drapes
- Lighted ceiling fan
- Matching wall to wall carpet
- Walk-In closet (98 x 46):
- Florescent ceiling light fixture on a timer
- Shelving
- Matching wall to wall carpet
Guest Suite Bath
- Window to the front with Plantation blinds
- Cherry vanity with cultured marble top/bowl, above are a wall mirror and
decorator light fixture
- Mirrored medicine cabinet is on the left side
- Tub/shower with ceramic surround
- Ceiling light fixture and exhaust fan
- Ceramic floor
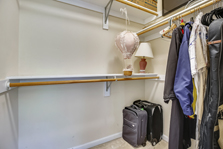
Bedroom #3
(163 x 12)
Double windows to the front and
one to the side with matching drapes
Lighted ceiling fan
Walk-In closet (6 x 45)
Shared Hall Bath
-
Cherry vanity with cultured marble
top/bowl, above are a wall mirror and decora-tor light fixture.
-
Above on the right is a mirrored
medicine cabinet
-
Tub/shower with ceramic surround
-
Comfort height commode
-
Exhaust fan
-
Ceiling light fixture
-
Access to bedroom #4 and upper hall
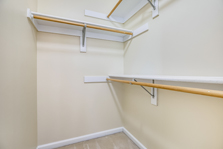
Bedroom #4 (1311 x
1111)
-
Double windows to the back with
Planta-tion blinds
-
Walk-In closet (411 x 44)
-
Matching wall to wall carpet
-
Access to shared hall bath
Lower Level
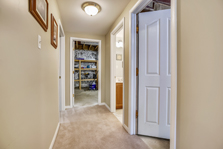
Finished
Lower Level With A Walkout, Billiards Room, Full Bath, 5th
Bedroom and Utility/Storage Room
Recreation Room
(298 x 27 at longest & widest)
- Two windows on the back wall and the two panel sliding
door on the left all have matching cornices, a small window near ceiling is on
the left
- The sliding door opens to stamped concrete patio
- Between the recreation room and the billiards room is a dry bar with halogen
lights above
- Recessed lights
- Wall to wall carpet
- Access to main level stairs, billiards room, storage/utility room through 3
doors, full bath, bedroom #5 and patio through level walk out.
Note: Bedroom #5 is under construction and will be completed prior to
settlement.
Billiards
Room (213 x
172)
- Window to the back and one to the side
- Chair rail with bead board below
- The center serving counter with cabinets below and track light above is framed
by double closets on each side
- Above the billiards table is a designer light fixture (Billiards Table Convey)
- Recessed lighting
- Highly polished Brazilian cherry flooring
Bedroom #5
(15 x 13)
Window
to back with blinds
Walk-In closet
Ceiling light fixtures
Access to full bathroom and recreation room
Note: Bedroom #5 is under construction and will be
completed prior to settlement
Full Bath
- Single vanity with cultured marble top/bowl, above are
a wall mirror and designer light fixture.
- On the left is a mirrored medicine
cabinet
- Tub/shower with ceramic surround
- Comfort height commode
- Exhaust fan with timer
- Ceiling light fixture
- Ceramic floor
- Accessible from recreation room and bedroom
Utility/Storage Room (45 x
166 at longest & widest)
- Gas furnace
- Two 50 gallon gas hot water heaters
- Sump pump
- Active radon mitigation system
- Built-in heavy duty shelving
- Well pressure tank
- Neutralizer-sediment filter
- Ultraviolet light water
purification system
- Network patch panel
- Ceiling light fixtures
- Peg board for tool storage
Exterior
Features
Deck (20 x 108 at
longest & widest)
- The deck that lookout over the fenced backyard just had
the IPE Brazilian hard-wood decking stained and new easy care railings/baluster
installed
- The stairs lead to a flagstone patio that is set in concrete with red brick
trim that matches the front walk
Stamped
Concrete Patio (21
x 18 at longest & widest)
Has surrounding solar
landscaping lights
Fenced garden with planter boxes
Fenced
Backyard
The fence has
multiple single gates and a double gates
Aerial
Views
Upgrades &
Unique Features
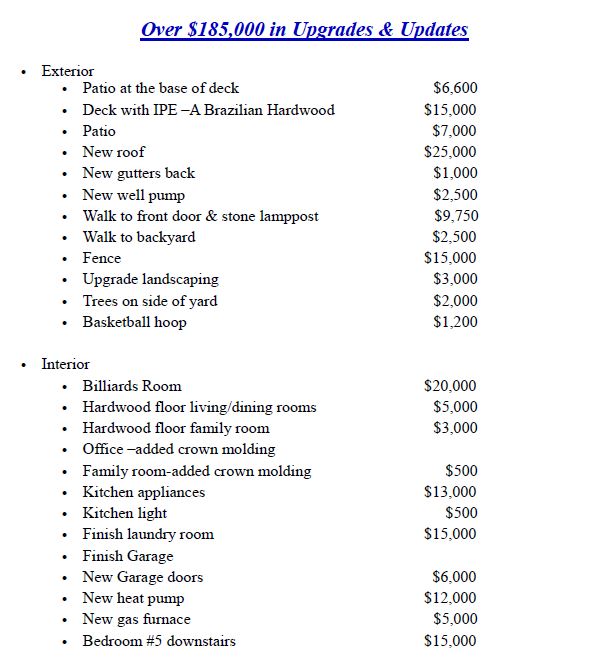
|

|

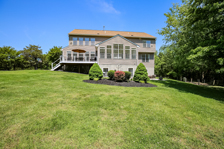
|
Water & Sewer:
Well Water & Septic
Heat:
Gas & Heat pump 2 Zones
Air Conditioning: Central
- 2 Zones
Year Built:
2004
Taxes:
Estimated property tax and non-tax charges in the first full fiscal year of
ownership is $9,105.82
Lot Size:
3.96
Acres
House Size Per Tax Record: Upper Levels (4,325 sq. ft.) Lower Level (2,255 sq. ft.)
Home Warranty:
One Year Home Warranty
Schools: Please
contact the Montgomery County Superintendent of Schools For Information
Regarding School Attendance Districts At: (301) 279-3381 or
www.montgomeryschoolsmd.org
A Lovely Home At An Outstanding Value!
SOLD
$949,900
For a virtual tour of all of our homes please visit:
www.homesbyaudrey.com |
|


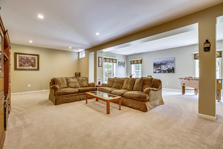
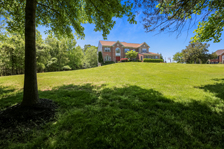
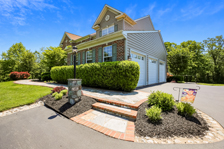


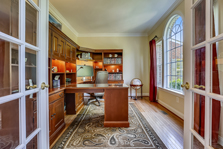

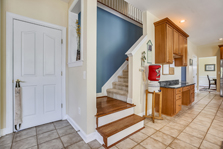
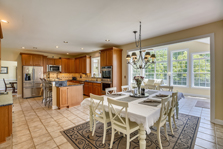
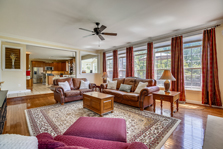
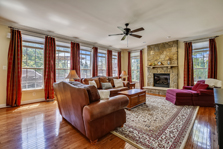
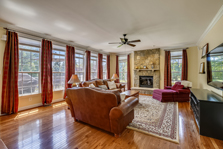
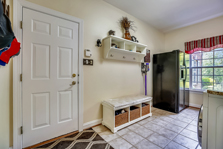
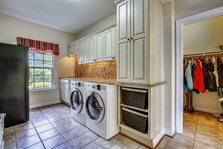
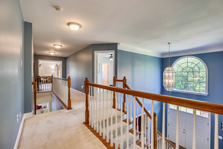
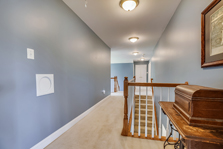
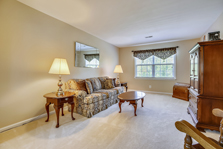
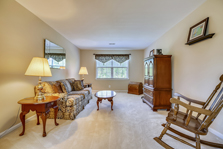
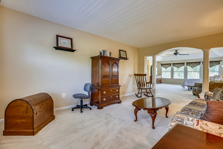
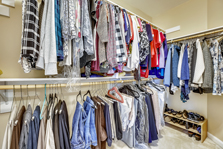
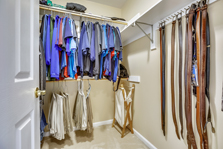
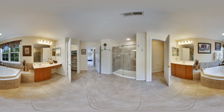
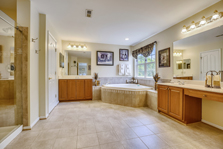
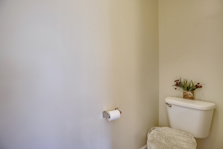
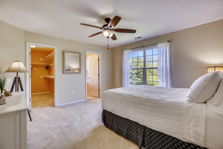
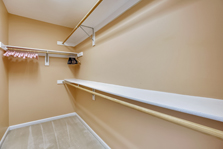
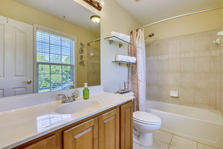
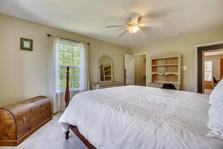

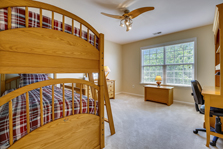

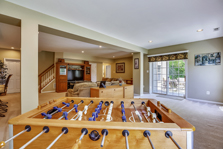
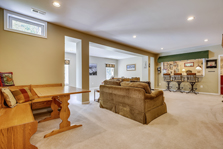
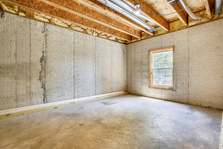
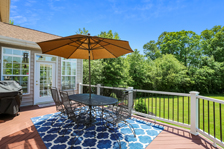
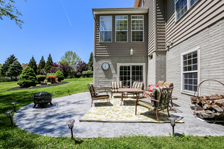
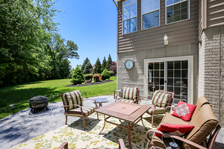
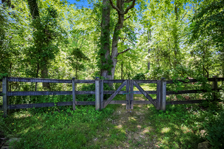
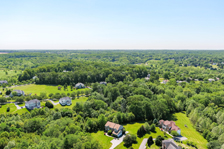
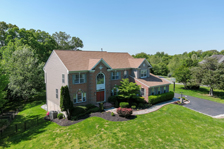
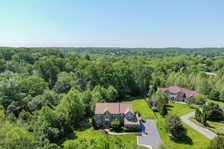
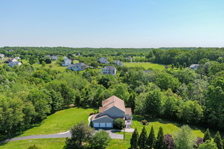
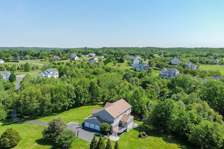

![]()
 <
<