
 9136 Goshen Valley Drive, Laytonsville, MD 20882 Click on each picture for a larger view of this Elegant Home!
Main Level
Bedroom Level
Finished Lower Level
Exterior Features
Beautiful Backyard
|
9136 Goshen Valley Drive, Laytonsville, MD 20882
Click on each picture for a larger view of this Elegant Home!
Special Features
Welcome to:Greenhills Farm
Laytonsville, MD 20882
An Exquisite Colonial in Sought After Greenhills Farm
Greenhills Farm offers a tranquil living style while being less than an hour away from Washington DC, Bethesda, Baltimore, and the three major airports (BWI, Dulles and Reagan National).
I-270, The Metro, schools, universities, shopping, and entertainment centers are only minutes away!
The Photos Were Taken With A Wide Angle Lens Which May Cause Some Distortions Around Their Edges
$925,000
This Elegant Home Includes The Following:
- Brick front colonial situated on 2.00 acres in Greenhills Farm
- 9’ Ceiling on first and second floors
- Upgraded trim package including multi-layered dentil crown molding and two piece chair railing and shadow boxes
- Overside baseboard molding throughout
- 5 Bedrooms, 4.5 Baths, & 3-Car side-load garage with large apron for extra parking
- Formal living and dining rooms and main level study/office
- Family room has wood-burning brick fireplace
- Sunroom has three panel French door to the screened-in porch
- Center isle kitchen has a three panel French door to Trex deck with stairs to backyard
- Two primary bedroom suites, one with a sitting room, both with private bathrooms
- Finished walk-out lower level has a recreation room, den, full bath, storage & utility rooms, plus a workshop
- Trex Deck, Brick Patio, 2 Sheds, & Fenced Garden
- One year home warranty
Plus So Much More! Join us on a tour of this spectacular home...
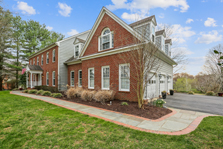
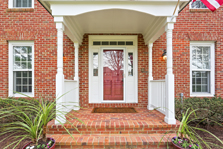
- This spacious home sits on 2.00 acres lot on a non-through street
- Asphalt driveway with ample parking, leads to the 3-car side-load garage
- Flagstone walk trimmed in red brick leads you past beautiful landscaping to the covered front entrance with a matching brick raised stoop
- Covered raised front entrance with full length storm door
- Front entrance door with a transom above is framed by a sidelight and matching coach light on each side
- Brick front and aluminum siding
Main Level
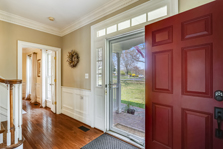
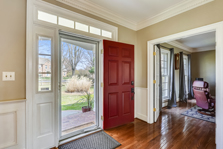
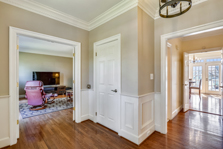
Foyer (16'11" x 13'5")
- Hanging designer ceiling light fixture
- Dentil crown molding
- Two piece chair rail with picture framing shadow box below
- Powder room
- Coat closet
- Stairs to the basement and bedroom levels
- Gleaming hardwood floor
- Circular Floor plan flow:
- Straight ahead is the hall to the basement stairs, powder room, and double doors to kitchen
- To the right are the wide hardwood stairs to the bedroom level and the dining room which is open to the kitchen
- On the left is the living room which opens to the family room and then the kitchen
Living Room (16'1" x 14'5")
• Two windows to the front
• Matching dentil crown molding
• Matching hardwood floor
• Access to the family room through two pocket doors
• Open to the foyer through two French doorsUpdated Powder Room
- Updated cherry vanity, above are matching framed wall mirror and decorator light fixture
- Exhaust fan
- Elongated commode
- Ceramic tile floor
Family Room (17'4" x 16'11")
- The large picture window to the back is framed by a window on each side with drapes
- Crown molding
- Lighted ceiling fan
- Wood burning brick fireplace with matching hearth and surround, screen doors, and a mantle with decorative surround
- Gleaming hardwood floor
- Access:
- To the kitchen through double French doors
- Living room through two pocket doors
- Sunroom through double doors
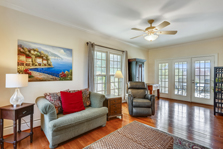
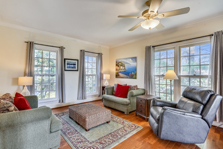
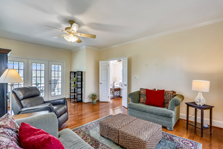
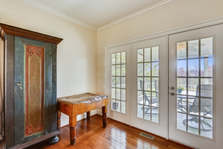
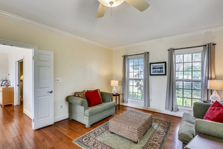
Sunroom (21'3" x 12'8" at longest & widest)
• Two windows to the front and double windows to the left side
• Three panel metal French door to the screened-in porch
• Crown molding
• Lighted ceiling fan
• Matching hardwood floor
• Open to the family room through double doors
Screened-In Porch (13'6" x 11'8")
• Vaulted ceiling with lighted fan
• Easy care vinyl railing and balusters
• Coach light
• Three panel French door to sunroom
Dining Room (14'7" x 13'3")
• Two windows to the front
• Dentil crown molding
• Two piece chair rail with picture framing shadow box below
• Chandelier over table area is set in a decorative medallion
• Matching hardwood floor
• Open to the kitchen through double doors and to the foyer through double French doors
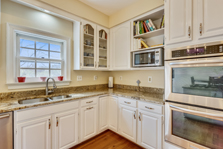
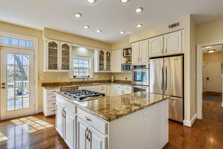
Updated Center Isle Kitchen (19'4" x 14'10")
- 42” Cabinetry (Some with glass doors)
- Granite counters and matching back splash
- Center island with 6-burner gas cook top and matching granite counters and cabinetry below
- Double bowl stainless steel sink with stork neck spray nozzle, above are a window that looks out to the Trex deck and a recessed light
- Pantry closet
- Planning desk with matching cabinetry and granite counter
- Recessed lighting
- Matching hardwood floor
- Open to:
- Foyer through double doors
- Dining room through double doors
- Rear entrance hall
Stainless Steel Appliances
• KitchenAid French door refrigerator with freezer drawer (ice maker) below
• Two KitchenAid built-in convection self clean-ing electric wall ovens
• Jenn-Air six burner gas cook top
• Bosch dishwasher with stainless steel interior
Breakfast Area
- Above the table area is a hanging decorator light fixture
- Three panel metal French door with transom above opens to the Trex deck and backyard\
- Coffee bar
- Matching hardwood floor
- Open to:
- Trex deck with stairs to backyard
- Family room through two French doors
- Foyer through double doors
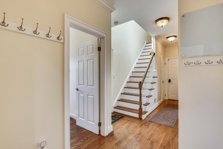
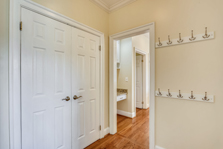
Rear Entrance Hall
- Crown molding
- Three ceiling light fixtures
- Windowed door to deck with screen
- Metal door to the three-car side load garage with screen door
- Back staircase with window above leads to the bedroom level and second primary suite
- Double door coat/storage closet, plus a walk-in closet by service door to the 3-car garage
- Access to:
- Laundry room
- Study/Office through double doors
- Garage
- Back staircase
- Deck
- Coat hooks
- Matching hardwood floor
Study/Office (14'4" x 13'8")
• Crown molding
• Two windows to the front with Plantation blinds
• Double doors
• Matching hardwood floor
• Built-in shelving
Laundry Room (8'8" x 6'3")
• Ceiling light fixture
• Window to the back
• White cabinetry above Samsung front load washer & dryer
• Utility sink with updated faucet
• Matching hardwood floor
Three-Car Finished Side-Load Garage (20'9" Deep x 33'5" Wide)
• Three overhead insulated metal doors with a row of windows and openers
• Three windows to the front with blinds
• Two ceiling florescent light fixtures
• Windowed service door to backyard
• Service door to the house has a vinyl screen door
Bedroom Level
Upper Level Hall
• Hardwood stairs with chair rail and picture framing below, lead to the upper level
• Crown molding
• Three ceiling light fixtures
• Oversize double door linen closet
• Matching hardwood floor
• Access to five bedrooms and three full baths including two primary suites
Primary Bedroom (17'4" x 14'8" at longest & widest)
• Two windows to the front with Plantation blinds
• Linen closet with built-shelves (2’6” x 2’)
• Large walk-in closet (10’10” x 6’4”) with built-in shelves
• Matching hardwood floor
• Access to primary bath, sitting room/spacious walk-in closet #2 and upper level hall

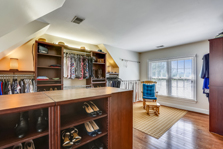
Spacious Walk-In Closet #2 (20'1" x 13'8")
• Two windows to the front with Plantation blinds
• Linen closet with built-shelves (2’6” x 2’)
• Large walk-in closet (10’10” x 6’4”) with built-in shelves
• Matching hardwood floor
• Access to primary bath, sitting room/spacious walk-in closet #2 and upper level hall
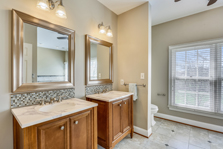
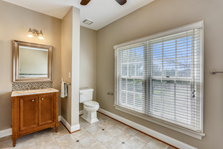
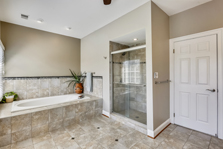
Updated Primary Bath (16'6" x 10'9")
- Door opens in from the primary bedroom
- Double windows to the back with Plantation blinds
- Above the step up Jacuzzi jetted tub with matching surrounds is a picture window that looks out over the backyard and has matching Plantation blinds and two recessed lights above
- Two updated comfort height cherry vanities with marble tops and under mount sinks, above are matching back splashes, framed wall mir-rors and decorator light fixtures
- Walk-in shower with sliding glass doors, matching ceramic tile surround floor and recessed light above
- Exhaust fan
- Kohler comfort height elongated commode
- Ceramic tile floor
Bedroom #2 (16'9" x 11'11" at longest & widest)
• Two windows to the front
• Attic hatch
• Double door closet
• Shelving on three walls
• Lighted ceiling fan
• Matching hardwood floor
Updated Hall Bath
- Double cherry wood vanity with cultured marble top/bowls, above are two framed wall mirrors and decorator light fixture
- Mirrored medicine cabinet on the right
- Tub/Shower with matching ceramic tile surround
- Exhaust fan
- Elongated commode
- Ceramic tile floor
Bedroom #3 (14'5" x 13'3" at longest & widest)
• Two windows to the front
• Double door closet with built-in shelves
• Lighted ceiling fan with remote
• Matching hardwood floor
Bedroom #4 (14'5" x 13'3" at longest & widest)
• Double window to the back
• Double door closet
• Lighted ceiling fan
• Matching hardwood floor
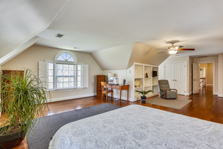
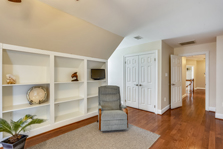
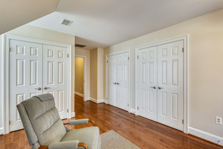
Primary Suite #2 (35'3" x 20'17")
Bedroom Area
- Window to the front with Plantation blinds, above is a half moon transom, on each side is a sidelight with Plantation shutters
- Two dormers to the right side, both with Plantation shutters and blinds
- Matching hardwood floor
- Access to full bath
- Door to back staircase
Sitting Area
- Three sets of double closets
- Dormer window to the front with Plantation blinds
- Built-in shelving
- Matching hardwood floor
- Lighted ceiling fan
- Door to upper level hall
Primary Bath #2 (16'10" x 10'5" at longest & widest)
- Single cherry wood vanity with cultured marble top/bowl, above are a full length wall mirror and decorator light fixture
- Mirrored medicine cabinet to the left
- Above the deep soaking tube with matching ceramic surround are double windows to the back with Plantation blinds and a recessed light above
- Walk-in shower with two sliding glass doors and matching ceramic tile surround
- Linen closet with shelves
- Exhaust fan
- Kohler comfort height elongated commode
- Matching ceramic tile floor
Finished Lower Level
Turned Berber carpeted stairs lead to:
- Level walkout to a brick patio and backyard
- Recreation room
- Full bath
- Access to:
- Finished room (Den, etc.)
- Utility/storage room and then workshop
Recreation Room (29'3" x 31'3" at longest & widest)
- Two panel French doors with screens
- Ceramic entrance floor opens in from brick patio and backyard
- Recessed light fixtures
- Berber carpet with extra high baseboard
- Access to full bath
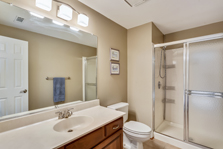
Full Bath
- Single cherry vanity with cultured marble top/bowl, above are a full length wall mirror and decorator light fixture
- Mirrored medicine cabinet on the left
- Shower with ceramic surround and hand held shower head
- Commode
- Exhaust fan
- Ceramic tile floor
Finished Room/Den (20'1" x 12'10")
• Window to the back
• Two circuit breaker panels
• Connection for a portable generator
• Recessed ceiling light fixtures
• Matching Berber carpet
• Wall mirror
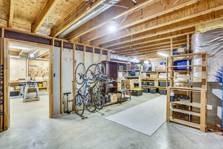
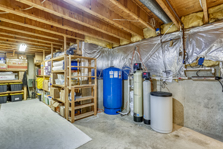
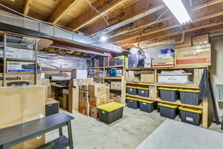
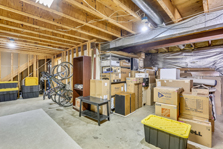
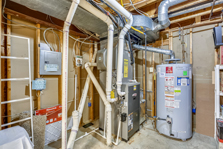
L-Shaped Utility/Storage Room (27'4" x 20'7" at longest & widest)
• Large well pressure tank
• Neutralizer and water softener
• Ultra violet water purifier
• Built-in storage shelves
• Ceiling light fixtures
• Access to recreation room and workshop
• Sump pump under stairs
L-Shaped Workshop (26'3" x 17'2" at longest & widest)
• Window to back
• Built-in work benches with peg board above
• Built-in shelving
• Sub panel
• High efficiency Lennox gas furnace with humidifier
• 73 gallon gas hot water heater
• Ceiling light fixtures
Exterior Features
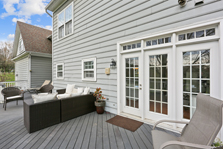
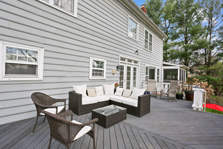
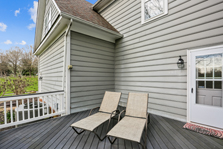
Trex Deck (16'2" Wide x 41'10")
• Two sets of stairs to backyard
• Brick walk leads from deck to drivewayBrick Patio
• Patio is outside of recreation room with level walk-outShed #1 (12' x 10')
• Windows with shutters to the side and front
• Storage loft
• Double doors to the front
• Vinyl siding, metal doors, & plywood floor
• Gable ventsShed #2 (10' x 8')
• Three windows to the back all with shutters
• Double windows to the side and one to the front, all with shutters
• Gable vents
• Vinyl siding, metal door, and plywood floorFenced Garden (34' x 28')
• Plumb for water; spigot in garden
• Two gates and planter boxes
• Gardening benchBeautiful BackyardAerial Views
Water & Sewer: Well water and Septic Field
Heat: Two Zone: Main fFoor & Basment -Natural Gas; Bedrooms: Heat Pump
Air Conditioning: Two Zone Central Air
Year Built: 1991
Taxes: Estimated property tax and non-tax charges in the first full fiscal year of ownership is $8,921.74
Lot Size: 2.00 Acres
House Size Per Tax Record: Upper Levels (4,517 sq. ft.) Lower Level (2,140 sq. ft.)
HOA: $360 Annually
Home Warranty: One Year Home WarrantySchools: Please contact the Montgomery County Superintendent of Schools For Information Regarding School Attendance Districts At: (301) 279-3381 or www.montgomeryschoolsmd.orgA Lovely Home At An Outstanding Value!
SOLD
$925,000
For a virtual tour of all of our homes please visit: www.homesbyaudrey.com

9136 Goshen Valley Drive, Laytonsville, MD 20882
To view additional listings, select a price range to continue your search:
![]()