
9221 English Meadow Way, Laytonsville,
MD 20882
Click on each picture for a larger view of this Charming Home!
|
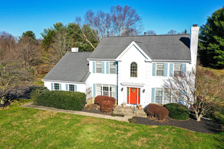 |

Welcome to:
Overlook Hills
Laytonsville, MD
20882
A
Charming Colonial In Sought After Overlook Hills
Overlook Hills offers a tranquil living style while being less
than an hour away from Washington DC, Bethesda, Baltimore, and the three
major airports (BWI, Dulles and Reagan National).
I-370 to
I-270, ICC, The Metro, schools, universities, shopping, and entertainment
centers are only minutes away!
The Photos Were Taken
With A Wide Angle Lens Which May Cause Some Distortions Around Their Edges
CLICK ON
BUTTON BELOW FOR:

$699,900 |
Special Features
This
Lovely Home Includes The Following:
- Brick Front Colonial sits on 2.00
acres near a cul-de-sac in Overlook Hills
- 4 Bedrooms Upstairs and 3.5 Updated
Baths
- 2-car side-load garage
- Updated center
isle kitchen has cherry cabinetry, granite counters, &
upgraded appliances
- Formal living room has a
wood-burning fireplace
- Step down family room with floor to
ceiling fieldstone fireplace & hardwood floor
- Morning room has walls of windows
and French door to the deck
- Master bedroom with updated master
bath & walk-in closet
- Finished lower
level with walk-up stairs to backyard, has rec room, den,
potential 5th bedroom, full bath, storage room & utility
room, and new Berber carpeting
- Spacious deck overlooks the
beautiful backyard
- Updated HVAC
systems
- One year Home Warranty
Plus So
Much More! Join us on a tour of this spectacular home...
Main Level
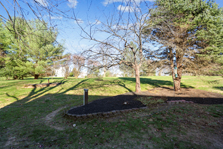
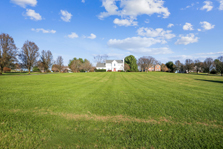
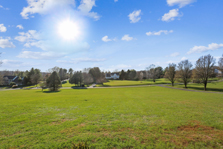
Beautiful Colonial In Overlook Hills
- Brick front colonial with vinyl
siding
- Concrete walkway from the driveway
leads to the raised front stoop
- Front door with cut glass half moon
transom is framed by cut glass sidelights and coach lights
- 2-car side-load garage with ample
parking space
Two-Story Foyer (186" x
107 at longest & widest)
- Crown molding
- Palladian window at the bedroom level
- Decorator hanging light fixture
- Gleaming hardwood floor
- Turned hardwood staircase with carpet runner to the bedroom level
- Circular Floor Plan Flow:
- To the left is the library
- To the right is the living room and then the dining room which opens to the
kitchen
- Straight ahead are the coat closet, powder room, door to the basement, and
then to the kitchen
Library
(13'7" x 10'7")
Double doors open in
from the foyer
Triple windows to the front with pleated blinds and drapes
Oak bookcase/cabinets convey
Matching hardwood floor
Updated
Powder Room
Pedestal sink with
oval wall mirror and designer light fixture above
Comfort height commode
Exhaust fan
Matching hardwood floor
Living Room
(17'1" x 13'4"
at longest & widest)
Triple crown molding
Triple windows to the front with pleated blinds, curtains,
and drapes
Wood-burning fireplace with mantel and matching surround
and ceramic hearth
Wall-to-wall carpet
Open to the dining room and foyer
Dining Room
(13'9" x 11'11")
-
Double window to the
back and window to the side, all with matching curtains and
drapes
-
Chair railing with
picture framing below
-
Decorator hanging
chandelier over table area
-
Matching wall-to-wall
carpet
-
Open to the kitchen and
living room
Updated
Gourmet Center Isle Kitchen
(26'5" x 17'5"
at longest & widest)
(Includes Breakfast Area)
- Cherry cabinetry with under cabinet lighting, granite
counters and ceramic back splashes
- Center island/breakfast bar with matching cabinetry and granite counter has a
5-burner gas cook top with raised downdraft, and designer hanging light fixtures
above
- Above the double stainless steel sink with a goose neck faucet is a single
window with curtains that overlooks the backyard and a recessed light
- Double pantry closet
- Recessed lighting
- Ceramic title floor
- Open to dining room, foyer, morning room, and step-down family room
- Upgraded Appliances:
- Maytag Refrigerator/Freezer,
bottom freezer drawer has an ice maker
- GE Profile five-burner gas cook
top with raised downdraft
- Built-in Electrolux microwave,
below is a convection wall oven
- Bosch dishwasher with stainless
steel interior
Breakfast Area
- Decorator hanging light fixture over the table area
- Matching ceramic tile floor
- Door to laundry room and then garage
- Step down to family room and open to the morning room
Morning/Sun
Room
(17' x 11'6")
- Cathedral ceiling with 2 skylights and lighted ceiling
fan
- Large picture window with 2 transom windows above looks out to the deck and
backyard, it is framed with single window on each side, both with sheers
- Double windows to the right side with matching sheers
- French door to the left side opens in from the deck, with matching valances
- Matching ceramic tile floor
- Open to the breakfast area and kitchen
Step-Down
Family Room
(19'4" x 15'11")
- Vaulted ceiling
- Two sets of double windows to the back, all with Plantation shutters
- Floor to ceiling field stone wood-burning fireplace with gas logs, mantel and
raised hearth, above is a recessed light
- On each side of the fireplace is a window with half-moon transom above, both
with Plantation shutters
- Gleaming hardwood floor
- Step up to the breakfast area and kitchen
Laundry
Room
(6'9" x 6')
Florescent ceiling
light fixture
Above the washer and dryer are two levels of shelving
Maytag washer
Whirlpool electric dryer
Utility sink
Matching ceramic tile floor
Service door to the garage
Open to the family room
2-Car
Side-Load Finished Garage
(19'4" Deep x 20'
Wide)
Updated double
overhead insulated metal door with automatic opener
Two windows to the front
Ceiling light fixtures
Cabinetry with work bench/shelf velow
Shelving
Adjustable tool racks
Service door to the laundry room
Attic hatch
Bedroom
Level
Upper Level Hall
Ceiling light fixtures
Linen closet
Gleaming hardwood floor
Access to 4 bedrooms and 2 full baths
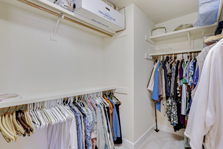
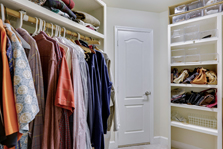
Master Bedroom (17'5" x
13'5")
- Vaulted ceiling
- Two windows to the front and one to the side has a transom window above, all
with room darkening pleated shades and lace curtains
- Wall-to-wall carpet
- Access to updated master bathroom

Updated Master Bathroom
(16'9" x 13'8" at longest & widest)
- Double cherry vanity with granite counter and un-der
mount sinks, on top of the vanity is a matching cabinetry that is framed with
wall mirrors and de-signer light fixtures on each side
- Above the large soaking tub with ceramic surround are double windows with
Plantation shutters and recessed light
- Large frameless shower door enclosure with built-in bench, hand held shower
head, and matching ceramic tile surround with two storage shelves
- Linen closet
- Ceramic tile floor
- Water closet:
- Ceiling light fixture
- Commode
- Exhaust fan
- Matching ceramic tile floor
- Walk-in closet:
- (910 x 7- At longest & widest)
- Ceiling light fixture
- Shelving
- Wall-to-wall carpet
Bedroom #2
(11'2" x 10'11")
Window to the back
with valance
Closet
Wall-to-wall carpet
Attic hatch
Bedroom #3
(15'2" x 9'11")
One window to the
side and one to the back, both with valances
Closet
Wall-to-wall carpet
Updated
Hall Bath
- Single cherry comfort height vanity with granite
counter and under mount sink has wall mirror and designer light fixture above
- On the left is a mirrored medicine cabinet
- Tub/shower with an attached splash wall, grab bar, ceramic tile surround, and
hand held shower head
- Above the commode is a matching storage cabinet
- Exhaust fan
- Ceramic tile floor
Bedroom #4
(13'9" x 10'5")
Two windows to the
front with pleated shade, lace curtains, and valances
Closet
Wall-to-wall carpet
Lower
Level
Finished Lower Level has Walk-Up Stairs to the Outside
Newly
Berber Carpeted Turned Staircase Leads to Recently Updated
Finished Lower Level
L-Shaped
Recreation Room
(32'3" x 24'6" at longest & widest)
Recessed lighting
Lighted storage closet under the stairs
Service door to the walk-up stairs to the backyard
New wall-to-wall Berber carpet
Access to den, potential 5th bedroom, full bath, storage
room, & utility room
Office/Potential 5th
Bedroom (12' x 10'1)
-
Window to the side
-
Recessed lighting
-
Matching new
wall-to-wall Berber carpet
-
Wall cabinet with
circuit breaker panel and coax cables
-
Access to dual entry
full bath
Full Bath
- Single vanity with cultured marble top/bowl, wall
mirror and designer light fixture above
- Above the comfort height commode is a storage cabinet
- Tub/shower with ceramic tile surround and recessed light above
- Alcove next to the tub for potential linen closet
- Exhaust fan
- Ceramic tile floor
- Dual entry with access to the potential 5th bedroom and recreation room
Den
(11'2" x 11'2")
Window to the side
Closet with ejector pump
Recessed lighting
New matching wall-to-wall Berber
carpet
Storage
Room (16'3" x 12')
(Under Morning/Sun Room)
Double doors open
into the recreation room
Window to the back
Ceiling light fixtures
Freezer
Refrigerator
Built-in heavy duty shelving
Utility
Room/Workshop (22'2" x 15'11"
at longest & widest)
- Florescent light fixtures
- Water pressure tank
- Neutralizer and nitrate filtration system
- Gas hot water heater, 50 gallon
- Lennox high efficiency updated furnace with Aprilaire humidifier and a Lennox
PureAir purification system
- Built-in workbench and cabinetry with peg board wall above
- Sump pump
- Active radon mitigation system
- Wireless water copleak sensors/automatic water shut off system is installed
throughout the house
- Home Run water manifold system
Exterior
Features
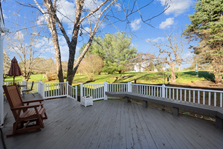
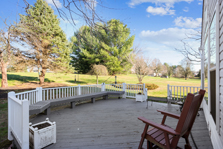
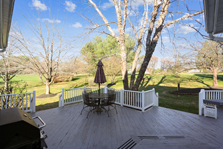
Spacious
Deck (36' x
16'1" at longest & widest)
Access to morning room
Three sets of stairs to both sides and back
Built-in bench
Beautiful Landscaped Backyard
Side
Yard Views
Aerial
Views
|

|

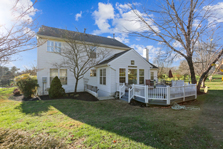
|
Water & Sewer:
Well & Septic Field
Heat:
Two Zone Updated Lenonx Gas
Furnace
Air Conditioning: Two
Zone Trance Air Condition Units Year Built:
1994
Taxes:
Estimated property tax and non-tax charges in the first full
fiscal year of ownership is $7,010.84
Lot Size:
2.0
Acres
House Size Per Tax Record:
Upper Levels (3,080 sq. ft.) Lower
Level (1,808 sq. ft.)
Home
Warranty: One year Home Warranty
Schools:
Please
contact the Montgomery County Superintendent of Schools For Information
Regarding School Attendance Districts At: (301) 279-3381 or
www.montgomeryschoolsmd.org
A Lovely Home At An Outstanding Value!
SOLD
$699,900
For a virtual tour of all of our homes please visit:
www.homesbyaudrey.com |
|


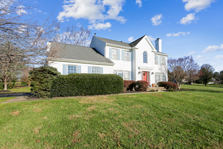
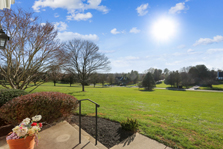
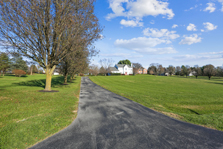
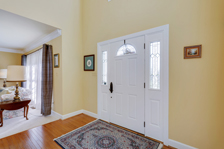
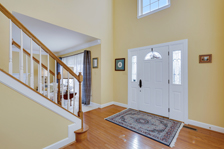
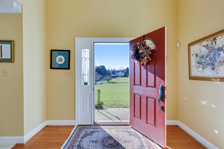
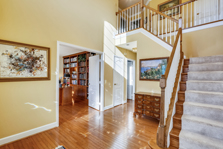
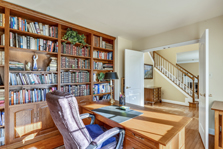
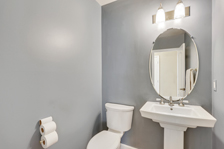
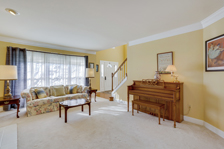
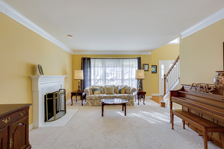
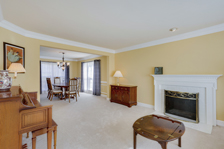
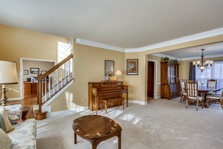
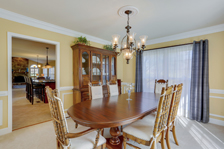
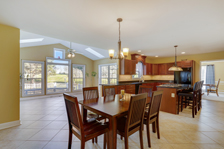
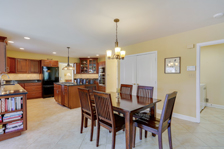
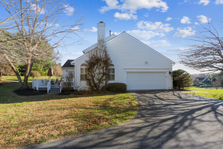
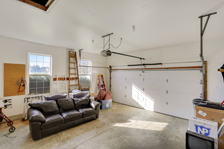
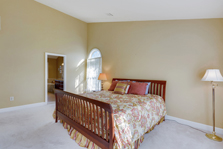
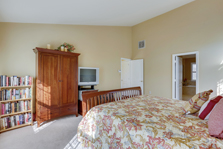
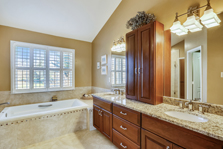
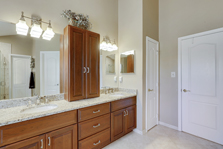
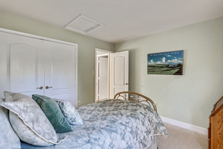
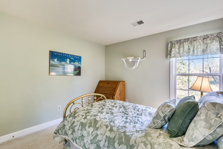
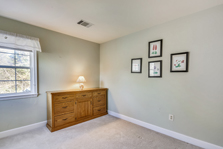
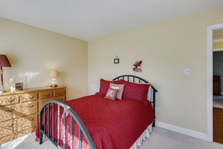
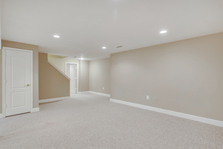
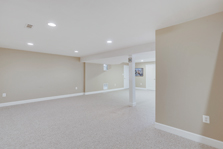
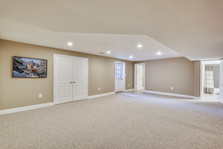
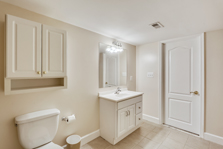
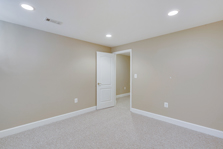
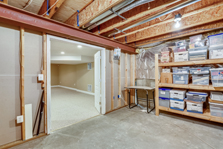
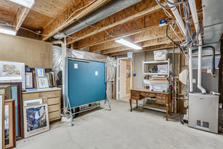
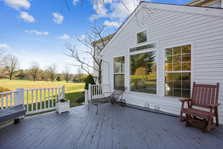
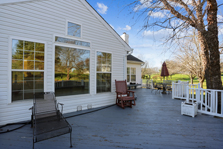
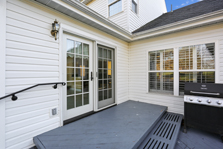
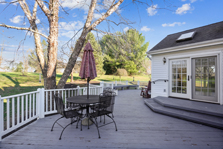
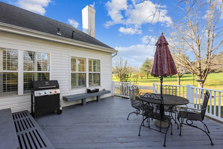
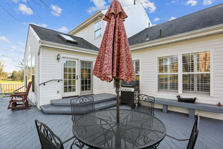
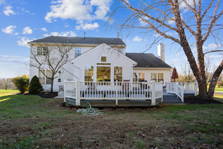
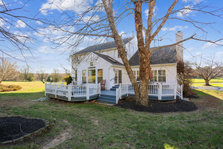
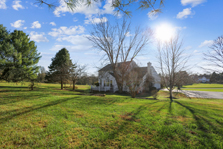
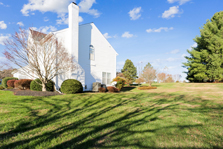
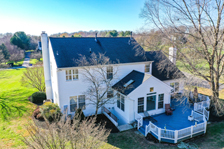
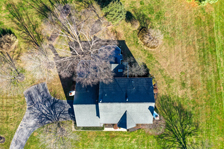
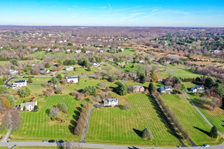
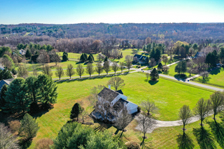


![]()
