
 9224 E. Parkhill Drive, Bethesda, MD 20814 Click on each picture for a larger view of this Lovely Home!
Level #1
Bedroom Level Level #2
Lower Level Level #3
Lower Level Level #4
Exterior Features
Upgrades and Unique Features
|
9224 E. Parkhill Drive, Bethesda, MD 20814
Click on each picture for a larger view of this Lovely Home!
Special Features
Welcome to:
Parkview
Bethesda, MD 20814
A Charming 4-Level Split Home
in Sought After Bethesda's Parkview Neighborhood!Parkview offers a tranquil living style
while being less than an hour away from Washington DC, Bethesda, Baltimore, and the three major airports (BWI, Dulles and Reagan National).I-495 to I-95 & I-270, The Metro, schools, universities, shopping, and entertainment centers are only minutes away!
The Photos Were Taken With A Wide Angle Lens Which May Cause Some Distortions Around Their Edges
$849,999
ThisLovely Home Includes The Following:
Over $28,000 in Seller's Added Upgrades & Updates
· 4-Level Split Home in Parkview in Bethesda
· 4 Bedrooms (Potential 5th Bedroom)
· 3 Full Baths
· 2 Half Baths
· Hardwood floors are under the carpet on the upper two floors
· 2 Recreation Rooms, 2 Offices, a Den, and Laundry/Utility Room
· New roof, gutters with gutter helmet and updated HVAC system & hot water heater
· Patio and gated/fenced backyard
· Updated AC unit and hot water heater
· Conveniently located with minutes of downtown Bethesda, Chevy Chase and DC with close access to major arteries such as 495, Wisconsin, & Connecticut Avenues and the airports (Washington Reagan, Washington Dulles, & BWI).
Plus So Much More! Join us on a tour of this spectacular home.
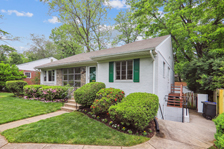

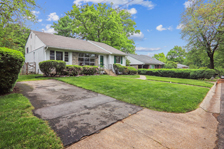
4 Level Split Home
- Four sides of brick with vinyl siding on top
- Parking apron for two cars
- Concrete walk leads to the raised front entrance with a full length storm door that has a coach light on the side
- The walk on the right leads to the lower level walk-up, raised entrance to the kitchen and the fenced/gated backyard
Level #1
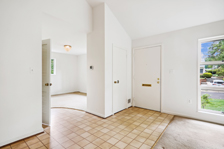
Entrance Foyer
Opens to the living room and office with half bath on the left
Dining room and kitchen on the right
Straight ahead are stairs to the upper level bedrooms
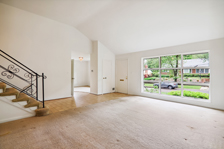
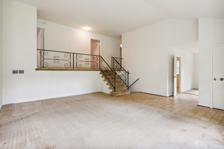
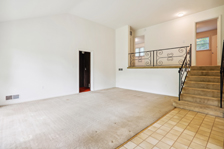
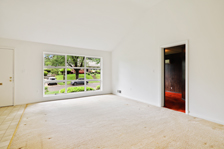
Living Room (19 x 1313")
- A picture window comprised of 9 individual windows looks out over the front yard
- Wall-to-wall carpet with hardwoods below
- On the left is an office with half bath
- Straight ahead are stairs to 3 bedrooms and two full baths
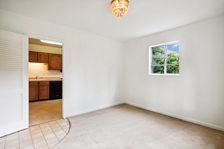
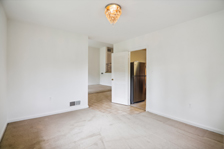
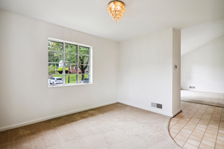
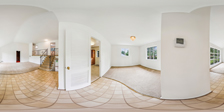
Dining Room (125" x 114)
Three panel window to the front with storm window
Two panel window to the right side with storm window
Crystal ceiling light fixture
Open to kitchen and foyer
Wall-to-wall carpet (with hardwoods below)
Kitchen (13' x 9'7")
- Oak cabinetry with Formica counter and porcelain sink with chrome hardware
- Florescent ceiling light fixture
- Door to side has a full length storm door and provides access to the side walk and back yard
- Window to the right side with storm/screen window
- Vinyl floor
Appliances:
- Whirlpool over/under refrigerator/freezer with ice maker
- GE-5 Burner flat surface stainless steel electric range with oven and storage drawer below
- Kenmore stainless steel microwave
- Whirlpool dishwasher with stainless steel interior
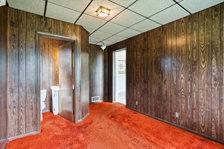
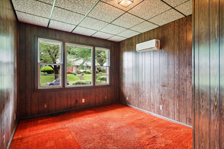
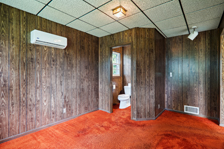
Office/Potential Bedroom (12'5" x 11'4")
The picture window to the front is framed by a window on each side
Has its own HVAC unit
Suspended ceiling and light fixture
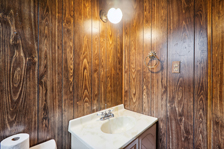
Office Half Bath
Single vanity with light fixture above
Window to the side with storm/screen window
Commode
Wall-to-wall carpet
Bedroom Level
Level #2
Carpeted Stairs Lead to the Bedroom Level
Upper Level Foyer
Overlooks living room
Linen closet
Ceiling light fixture
Wall-to-wall carpet with hardwood below
Access to 3 Bedrooms and 2 Full Baths
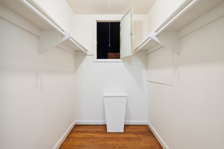
Primary Bedroom #1 (155" x 117)
- Two replacement windows to the left side and two to the back, both with blinds
- Ceiling light fixture
- Wall-to-wall carpet with hardwoods below
- Walk-in Closet (74 x 55)
- Hardwood floor
- Access door to floored storage area over office below
- Ceiling light fixture
Primary Bath
Single vanity with mirrored medicine cabinet and light fixture above
Updated elongated commode
Walk-in shower with double glass doors
Replacement casement window to the left side
Ceramic tile floor
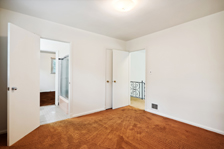
Bedroom #2 (11'9" x 10'11")
Double replacement windows to the back with blinds
Closet
Ceiling light fixture
Wall-to-wall carpet with hardwoods below
Access to shared bathShared Bath
Replacement casement window to the back with blinds
Single vanity with mirrored medicine cabinet and light fixture above
Tub/shower with sliding glass door
Updated elongated commode
Ceramic tile floor
Access to bedrooms #2 & #3
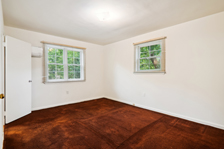
Bedroom #3 (15'3" x 11'1")
Double replacement windows to the back with blinds
Replacement window to the side with blinds
Closet
Wall-to-wall carpet with hardwoods below
Ceiling light fixture
Lower Level
Level #3
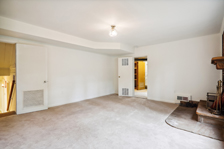
Recreation Room (2110 x 147 at Longest & Widest )
- Raised hearth brick woodburning fireplace with mantle
- To the right of the fireplace is a 3 panel window, the center window is framed by a casement window on each side, look out over backyard
- To the right of the windows is a walk-out door with storm door, provides access to concrete
patio with a brick grill/fireplace, fenced backyard and shed- Built-in bookcase
- Ceiling light fixture
- Wall-to-wall carpet
- Access to main and lower level #4, laundry utility room, half bath and bedroom #4
Half Bath
Casement window to the back is set in a brick wall
Single vanity with mirrored medicine cabinet and light fixture above
Toto elongated commode
Tile floor
Bedroom #4 (145 x 11)
Double casement windows to the back and the same to the side, all with blinds
Closet
Baseboard electric heat
Ceiling light fixture
Wall-to-wall carpet (laminate flooring under carpet)
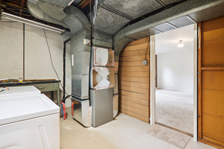
Laundry/Utility Room (136 x 99)
Double casement windows to the left side
Utility sink
Whirlpool washer and dryer
Lennox gas furnace
50 gallon gas hot water heater
Circuit breaker panels
Walk-in storage closet
Lower Level
Level #4
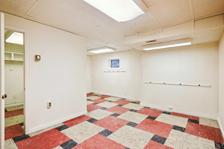
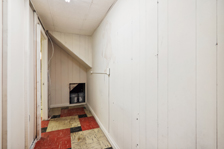
Recreation Room #2 (19' x 16'3" at Longest & Widest)
Casement window to the front
Walkup to right side of house
Suspended ceiling with florescent ceiling light fixture
Walk-in closet with baseboard heat
Second walk-in closet
Tile floor
Access to den, second office, full bath, level #3 and side walk-up
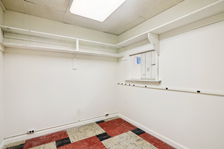
Den (9 x 8)
Suspended ceiling with florescent light fixture
Shelving
Access to recreation room #2
Baseboard heating
Tile floor

Full Bath #3
Single vanity with mirrored medicine cabinet and light fixture above
Toto elongated commode
Walk-in shower with ceramic surround
Tile floor
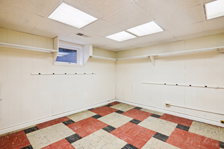

Office #2 (12'11" x 12'10")
Casement window to the front
Suspended ceiling with recessed light fixtures
Two walk-in closets
Access to recreation room #2
Tile floor
Exterior Features
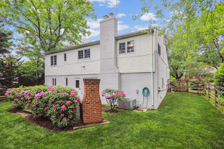
Fenced Back Yard
Concrete patio
Brick charcoal grill/fireplace (As Is)
Fence has a gate on each side of the house
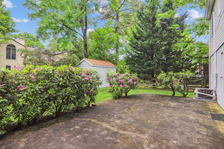
Concrete Patio
Shed (15' x 10')
Concrete pad
Aluminum siding
Upgrades and Unique Features
Water & Sewer: Public Water & Sewer
Heat: Gas
Air Conditioning: Central Air
Year Built: 1956
Taxes: Estimated Property Tax and Non-Tax chartges in the first full fiscal year of ownership is ($9,416.25)
Lot Size: 0.17 Acres
House Size Per Tax Record: Upper Levels (2,593 sq. ft.) Lower Level (538 sq. ft.)
Schools: Please contact the Montgomery County Superintendent
of Schools For Information Regarding School Attendance
Districts At: (301) 279-3381 or
www.montgomeryschoolsmd.orgA Lovely Home At An Outstanding Value!
SOLD
$849,999
For a virtual tour of all of our homes please visit: www.homesbyaudrey.com

9224 E. Parkhill Drive, Bethesda, MD 20814
To view additional listings, select a price range to continue your search:
![]()
