
 9517 Briar Glenn Way, Montgomery Village, MD 20886 Click on each picture for a larger view of this Charming Home!
Main Level
Bedroom Level
Finished Lower Level
Exterior Features
Upgrades & Unique Features
|
9517 Briar Glenn Way, Montgomery Village, MD 20886
Click on each picture for a larger view of this Charming Home!
Special Features
Welcome to:Arrowhead of Montgomery Village
Montgomery Village, MD 20886
A Charming Townhouse In Sought After
Arrowhead of Montgomery VillageArrowhead offers a tranquil living style while being less than an hour away from Washington DC, Bethesda, Baltimore, and the three major airports (BWI, Dulles and Reagan National).
I-270, The Metro, schools, universities, shopping, and entertainment centers are only minutes away!
The Photos Were Taken With A Wide Angle Lens Which May Cause Some Distortions Around Their Edges
$379,000
This Lovely Home Uncludes The Following:
Over $65,000 in upgrades and updates
- Brick front townhouse in Arrowhead of Montgomery Village
- 3 Bedrooms & 2.5 Baths
- Replacement Energy Efficient Windows
- Remodeled kitchen with newer custom cabinetry with self closing drawers & doors, Quartz counters, & stainless steel appliances
- Living & dining rooms each has replacement two-panel sliding glass door to the patio
- Laminate flooring on the main level
- Updated main level powder room
- Primary bedroom has new sliding door to the balcony and access to primary bath
- Finished lower level has a recreation room, den/exercise room, & laundry/utility room
- Enjoy the outdoors on the flagstone patio and gated fenced backyard
- Montgomery Village amenities
Plus So Much More! Join us on a tour of this spectacular home...
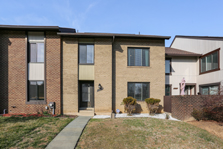
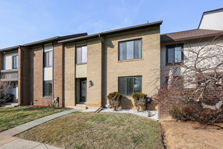
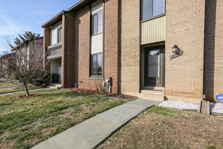
A Lovely Townhouse
Brick front interior townhouse
Covered front entrance with coach light to the side
Full length storm door and ceiling light fixture above
Walkway leads from the parking space to the front entrance
Beautiful landscaping with Rock Garden (including weed resistant fabric under-neath)
Main Level
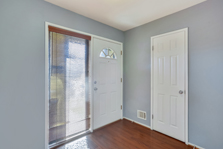
Foyer/Hall (8'9" x 6'10")
- To the left of the front door is a window with blinds
- Ceiling light fixture
- Powder room
- Closet
- Laminate hardwood flooring
- Floor plan flow:
- To the right is the kitchen
- Straight ahead are the stairs to the bedroom level & lower level, living room, and then the dining room is to the right
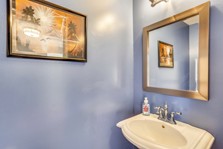

Updated Powder Room
Pedestal sink with framed wall mirror and designer light fixture above
Commode
Exhaust fan
Matching laminate flooring
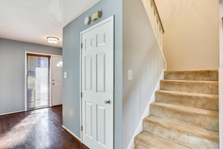
Turned carpeted staircase in the foyer hall leads to the bedroom level. Door to the side leads to the lower level.
Updated Kitchen (12'2" x 11'3")
Replacement large sliding window to the front with blinds
Recessed lights
42 custom made cabinetry with soft-close doors and drawers with brushed nickel hardware
Quartz counter
Single bowl under mount stainless steel sink with goose neck faucet
Pantry
Hanging pendant lights over the peninsula/breakfast bar
Laminate tile-design flooring
Open to foyer, dining room, and then living roomStainless Steel Appliances:
- Kenmore French door refrigerator with water & ice dispensers with two freezer drawers below
- Kenmore electric 5-burner smooth top range with an oven and pull out drawer below
- Samsung built-in microwave above the range
- Kenmore dishwasher with stainless steel interior
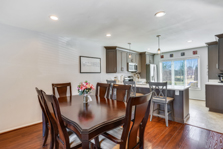
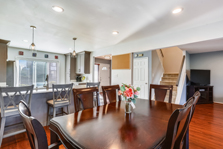
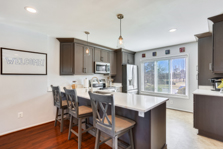
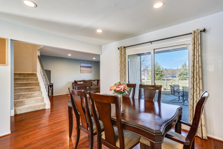
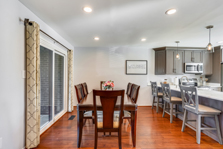
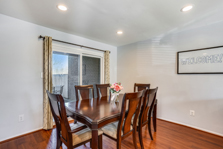
Dining Room (12'2" x 10'8")
Recessed lights
Replacement two-panel sliding glass door to the patio
Breakfast bar
Laminate hardwood floor
Open to kitchen and living room
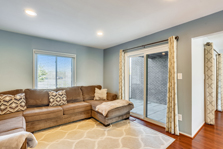
Living Room (15'4" x 12'2")
Recessed lights
Replacement window to the back with blinds
Replacement two panel sliding glass door to the patio
Matching laminate hardwood floor
Open to the dining room and foyer
Turned carpeted stairs to the upper level
Bedroom Level
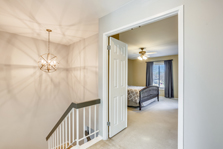
Upper Hall
- Designer hanging light fixture over the stairway
- Linen closet
- Wall-to-wall carpet
- Access to 3 bedrooms and two full baths
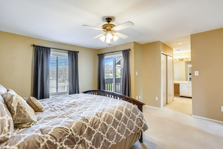
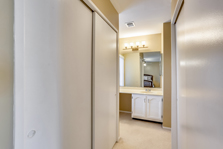
Primary Bedroom (14'2" x 17')
- Double doors open in from the hallway
- Lighted ceiling fan
- Replacement window to the back
- New two-panel sliding door to the balcony (February 2021)
- Wall to wall carpet
- Closets
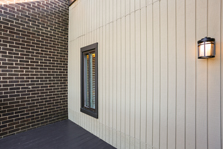
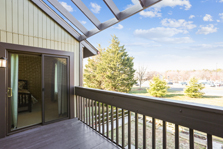
Primary Balcony (12'2" x 5'11")
- Access to balcony from the primary bedroom
- Resurfaced and painted deck (February 2021)
- Overlook the backyard and patio
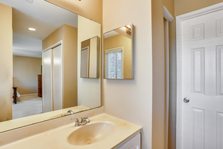
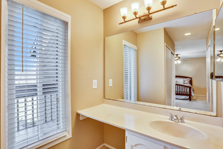
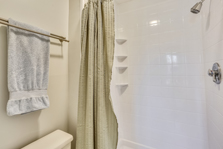
Primary Bath/Dressing Area (4'7" x 5'6")
- Single vanity/dressing table with cultured marble bow/sink with wall mirror and light fixture above, this area has carpeting
- Mirrored wall medicine cabinet
- Window with blinds to the back
- Linen closet
- Separate room with:
- Shower with ceramic tile surround
- Ceiling light fixture
- Commode
- Exhaust fan
- Laminate tile floor
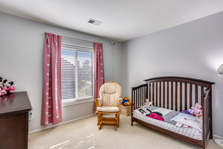
Bedroom #2 (11' x 9'3")
Replacement window to the front
Closet
Wall to wall carpet
Attic hatch
Freshly painted
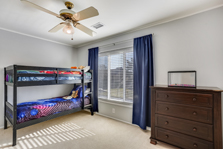
Bedroom #3 (13'5" x 10'2")
Replacement window to the front with blinds
Crown molding
Lighted ceiling fan
Closet
Wall to wall carpet
Freshly painted

Hall Bath
- Single oak vanity with cultured marble top/bowl with wall mirror and designer light fixture above
- Tub/shower with ceramic tile surround
- Commode
- Exhaust fan
- Laminate tile floor
Finished Lower Level
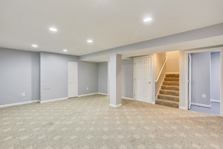
Carpeted turned staircase from the main level leads to the recreation room.
Recreation Room (163 X 212)
Recessed lights
Two closets
Wall to wall carpet
Access to laundry room
Freshly painted
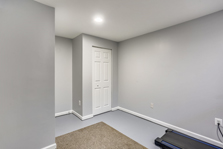
Exercise Room/Potential Office (108 X 151)
- Potential room for exercise room or an office
- Recessed lights
- Window to the back
- Closet
- Concrete flooring, just freshly painted
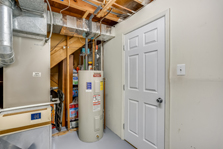
Laundry/Utility Room (711 X 105")
Florescent ceiling light fixture
Hook-up for washer and dryer
Electric furnace/heat pump
50 gallon hot water heater
Sump pump
Utility sink
Freshly painted concrete floor
Exterior Features
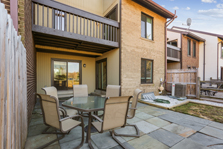
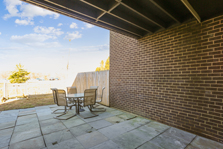
Flagstone Patio
Sliding glass doors access to living room and dining room
Gated fenced backyard
Raised garden beds
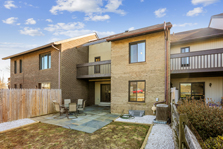
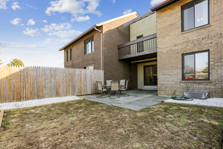
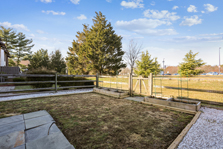
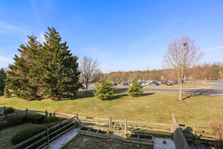
Spacious Backyard
Upgrades & Unique Features
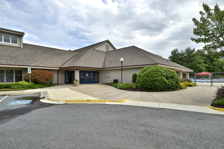
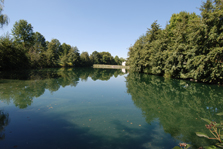
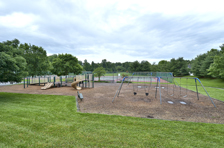
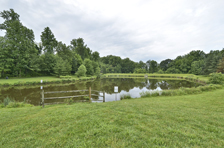
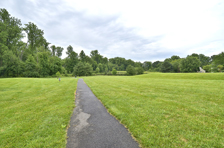
Montgomery Village Amenities
- Over 200 acres of common grounds
- Bike paths, parks, playgrounds, gazebos, and picnic areas
- Ponds and three lakes plus a dock with boat rentals
- Lawn theatre and community band
- Aerobics, tennis and swim instruction
- 22 tennis courts
- Socialization program for tots
- Summer camps (pre-school to teen)
- Karate, volleyball, masters basketball and bridge
- Art shows and classes
- Seven Montgomery Village Foundation Pools and five swim teams
- Four community centers
- Basketball courts and ball fields-some lighted
- Successful teen clubs
- Nature education
- Snow day programs
- Youth and adult dance classes
- Childrens birthday parties
- CPR/first aid
- Flea markets
- Workshops
- Snow removal on community streets
- Mowing, landscaping, tree care for common green space
The Village News community newsletter, MVF InfoLink e-mail news group, and www.mvf.org websiteVisit the Montgomery Village Foundation website at www.mvf.org for more amenities and contact information!
Water & Sewer: Public Water & Sewer
Heat: Heat Pump
Air Conditioning: Central Air
Year Built: 1977
Taxes: Estimated property tax and non-tax charges in the first full
fiscal year of ownership is $3,094.34
Home Warranty: One Year Home Warranty
HOA: $379 Quarterly
Lot Size: 0.05 Acres
House Size Per Tax Record: Upper Levels (1,542 sq. ft.) Lower Level (741 sq. ft.)
Schools: Please contact the Montgomery County Superintendent of Schools For Information Regarding School Attendance Districts At: (301) 279-3381 or www.montgomeryschoolsmd.orgA Lovely Home At An Outstanding Value!
JUST SOLD
$379,000
For a virtual tour of all of our homes please visit: www.homesbyaudrey.com


9517 Briar Glenn Way, Montgomery Village, MD 20886
To view additional listings, select a price range to continue your search:
![]()