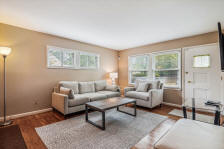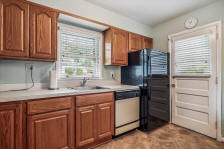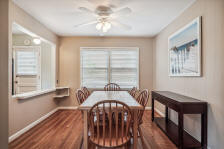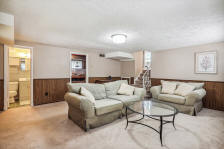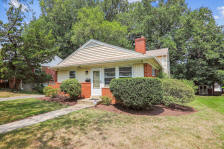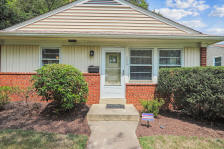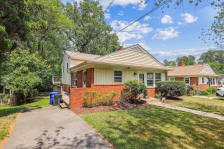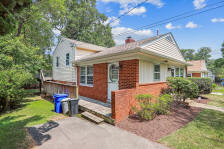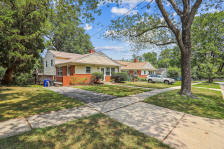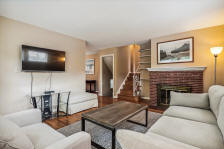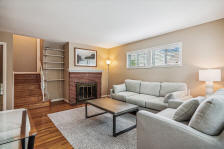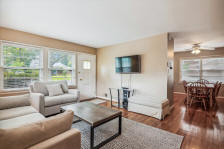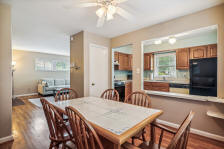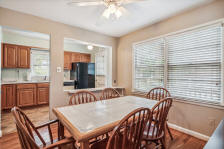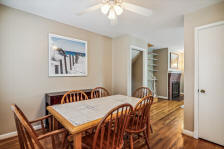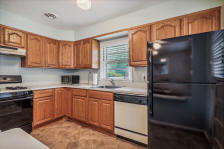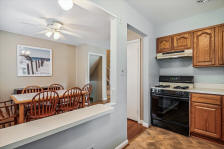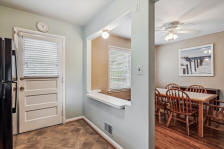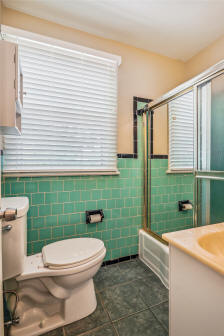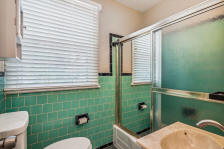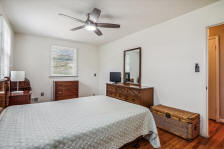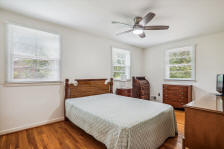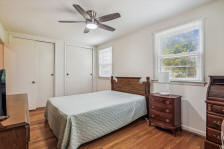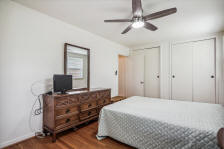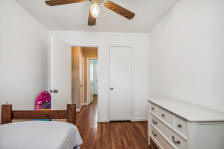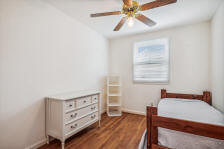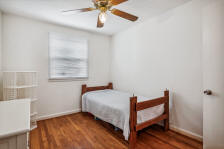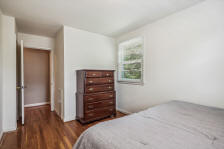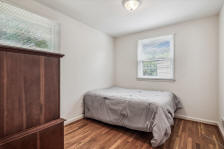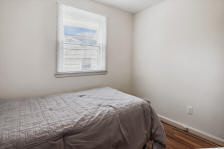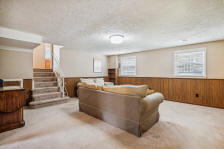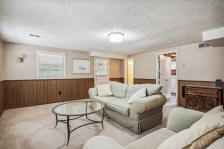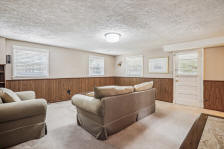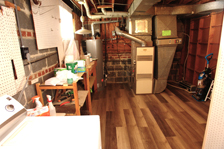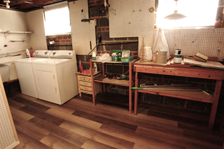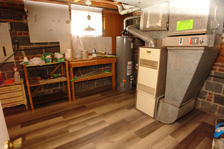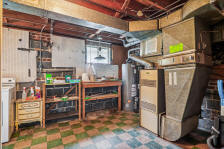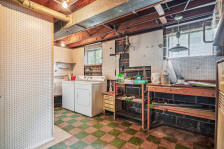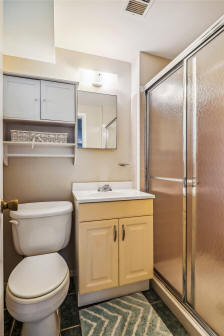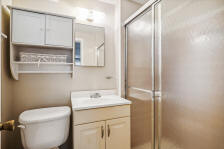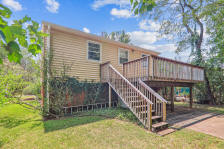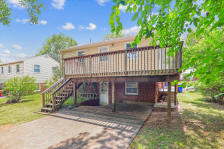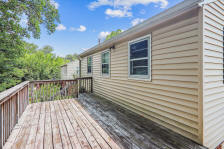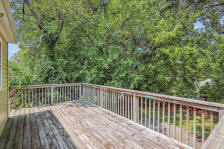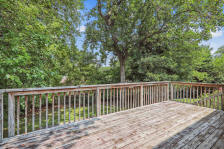
3905 Adams Drive, Silver Spring, MD 20902
Click on each picture for a larger view of this
Charming Home!
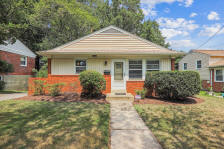 |

Welcome
to:
Silver Spring, MD 20902
A Charming
Split Level In Sought
After Silver Spring
Silver Spring offers a
tranquil living style
while being less than an
hour away from Washington DC, Bethesda, Baltimore,
and the three major airports (BWI, Dulles and Reagan
National).
I-495 to I-95 & I-270,
The Metro, schools, universities, shopping, and
entertainment centers are only minutes away!
The Photos Were
Taken With A Wide Angle Lens Which May Cause Some
Distortions Around Their Edges

$525,000
|
Special
Features
This Split
Level Home Includes The Following:
• Three Levels
• 3 Bedrooms
• 2 Full Bathrooms
• Hardwood Floorings on the Main and Upper Level
• Walkout to the Concrete Back Patio from the Recreational
room on Lower Lever
• Storm doors on all exterior doors
• Partially fenced in backyard
Plus So
Much More! Join us on a tour of this spectacular home.
Charming Split
Level
- Brick and updated vinyl siding
- Concrete walk leading to a raised
front stoop
- Front door with a window and Storm
door plus a coach light to left of door
- Driveway large enough to fit two
cars
- Bridge from driveway and kitchen
service door to back deck with stairs down to the concrete
patio
- A/C unit on the right side of the
house
Main
Level
Living Room
(18' x 13’2" at
longest & widest)
-
Two windows to the front with
plantation blinds
-
Two windows to the right side with plantation blinds
-
Brick wood burning fire place with ceramic hearth, glass doors and
mantel
- Floor plan flow:
- Walk in through the front door and you are met with a beautiful
living room with a fireplace
-
Straight ahead are the stairs leading up to the bedroom level
-
To the left are stairs to the lower level
-
Further left is the dining room that opens to the kitchen
Dining Room
(10’6" x 9’10”)
• Two windows to the
right side with plantation blinds
• Access to the coat closet
• Opens to kitchen with lighted serving window
• Lighted ceiling fan
Kitchen
(12'3" x 9'2")
• Window to front with
plantation blinds has a stainless steel sink below
• Service door to side with plantation blinds
• Ceiling light fixture
• Easy care faux vinyl flooring
• Light fixture above serving window
Appliances
• Kenmore 4 burner gas
range with self cleaning oven
• The Kenmore exhaust hood above the gas range is vented to
the outside
• Maytag dishwasher
• GE over/under freezer/refrigerator
• Stainless steel sink
• Formica Counters
Bedroom Level
Foyer
• Two linen Closets
• Two ceiling light fixtures
• Access to first whole bath
• Access hatch to attic
• Gleaming hardwood floors
Shared Hall
Bathroom
- Window to back with plantation blinds
- Single vanity with mirrored medicine cabinet and light fixture above
- Tub/shower with ceramic surround and sliding 2 panel glass doors, (one
is mirrored)
- Elongated comfort height commode with storage cabinet above
- Ceramic tile floor
- Ceramic half wall
Primary
Bedroom
(16’2” x 10’2”)
• Two windows to the
side with blinds
• One window to the back with blinds
• Lighted ceiling fan with remote
• Two closets with sliding doors
• Gleaming hardwood floors
Bedroom #2
(11’5” x 9’2”)
• Window to side with
blinds
• Lighted ceiling fan
• Closet
• Gleaming hardwood floors
Bedroom #3
(11’5” x 9’1”)
• Window to back with
blinds
• Window to side with blinds
• Ceiling light fixture
• Gleaming hardwood floors
Lower Level
Recreation Room (17'9" x
16'10")
- Two windows to the left side with plantation blinds
- One window to the back with plantation blinds
- Windowed door with plantation blinds and storm door leading out to a two step
walk up to back patio
- Wall to wall carpet
- Half wall of paneling
- Access to crawl space under living room
- Access to circuit breaker panel
- Floor plan flow:
- Walk up to main level on carpeted stairs
- First right takes you to the utility room
- Second right leads to a whole bathroom
- Straight ahead is the windowed door to the two step walkup and the concrete
patio and backyard
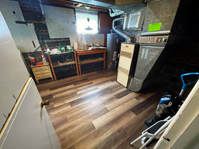
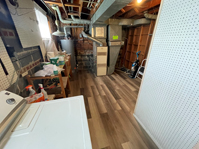
Laundry/Utility Room
• Two windows to the side with
blinds
• Utility sink
• Peg boards for storage
• Two ceiling light fixtures
• New Luxury Vinyl Floor
Encapsulating old tiled floor
Appliances
• Kenmore washer and dryer
• GE gas furnace with filter
• 40 gallon gas hot water heater
• Fireplace cleanout behind gas furnace
Lower Level Bathroom
• Updated single vanity with mirrored
medicine cabinet and light fixture
above
• Updated commode with storage cabinet
above
• Walk-in shower with glass siding doors
• Opaque window to back
• Ceramic tile flooring
Exterior
Features
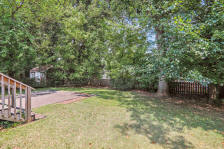
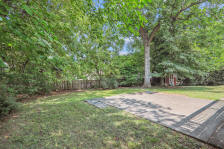
Concrete Patio (22'7" x
14'6")
• In center of partially fenced in
backyard
• Beautifully shaded by trees on back and side of property
• Access to deck and lower level recreation room
Back Deck (20' x 10'2")
• Is above and looks over the
spacious concrete patio below.
• Stairs down to patio
• Another set of stairs/bridge leads to kitchen service door
Upgrades and
Unique Features

|

|

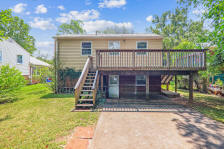
|
Water & Sewer:
WSSC
Heat:
Gas Furnace
Air Conditioning: Forced
Air
Year Built:
1956
Taxes:
Estimated Property Tax and Non-Tax chartges in the first
full fiscal year of ownership is ($4,640.24)
Lot Size:
0.14 Acres
House Size Per Tax
Record: Total
sq. ft. (1,064)
Schools:
Please contact the Montgomery County Superintendent
of Schools For Information Regarding School Attendance
Districts At: (301) 279-3381 or
www.montgomeryschoolsmd.org
A Lovely Home
At An Outstanding Value!
$525,000
For a
virtual tour of all of our homes please visit:
www.homesbyaudrey.com |
|



