
22110 Foxlair Road, Laytonsville, MD
20882
Click on each picture for a larger view of this Elegant Home!
|
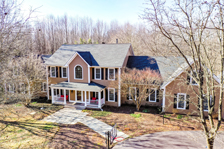 |

Welcome to:
Foxlair Acres
Laytonsville, MD 20882
An
Exquisite Colonial in Sought After Foxlair Acres
of
Goshen Huny Country
A
Private Retreat Not So Far Away
That Backs to Seneca
Creek!
This
stunning piece of real estate for sale near
Laytonsville, MD
is located in northwestern
Montgomery County.
Tucked away on 2.87 Acres and Surrounded on Three
Sides by
Great Seneca Stream Valley Park.
A
Gate in the Fenced Backyard Provides Easy Access to
Seneca Creek and its Hiking Trails That Stretch All
the Way to the Potomac River.
Goshen Hunt Country is known for the serenity of its
gently rolling hills, lush woods, and flowing
creeks, a true oasis for relaxation and
entertaining.
A variety of stores and restaurants are only a few
minutes away from this home for sale in
Laytonsville.
Within 3.5 miles are the following:
-
Safeway, Giant Food, & Aldi
-
Starbucks
-
Local/wine/beer stores & restaurants
-
CVS
-
Walmart, Target & Home Depot
-
Fox Hollow Farma local farm offering fresh
fruit, vegetables, eggs, chicken, a variety of
meats, got cheese and milk, raw honey, and
number of other farm fresh goodies
-
Plus so much more
Only 5 miles to I-370 to I-270, ICC to I-95, and the
Shady Grove Metro station is a mere 10 miles
away-offering a great commuting option to downtown
Washington, D.C. Plus the three major airports (BWI,
Regan International and Dulles International) are
all within an hour drive
Come
take a look at this gorgeous retreat and home for
sale near Laytonsville!
The Photos Were Taken With A Wide Angle Lens Which
May Cause Some Distortions Around Their Edges

$995,000
|
Special Features
This
Tucked Away Paradise Includes The Following:
Over $165,000 of
Seller Added Updates
- Replacement windows
- 6 Bedrooms & 5.5 Bathrooms
including two primary suites
- Main level primary bedroom suite,
plus a second primary suite upstairs has a bonus room
- 4-car garage with updated insulated
metal overhead doors and a circular driveway
- Main level library, formal living &
dining room, plus a main level laundry/mud room
- Sunroom and morning room
- Family room has floor to ceiling
wood-burning fireplace with a gas log insert
- Updated kitchen with granite
counters and updated stainless steel appliances
- Finished walk-out lower level has
two recreations rooms, a full bathroom, built-in bar &
storage area
- Fenced backyard has a heated
in-ground pool with automatic cover, gazebo, Koi pond, shed,
multi-level deck with hot tub, and gardens
- Updated HVAC systems and roof,
Security system
- One Year Home Warranty
Plus So
Much More! Join us on a tour of this spectacular home...
Main Level
An Exquisite Colonial in Foxlair
Acres
- Tree lined paved circular-driveway
with Malibu lights
- The center island has a three-tier
fountain and flagstone path
- Standing coach light illuminates
the flagstone walkway leads to the covered front porch
- Updated cut glass front door has a
full length storm door and a coach light on each side
- 4-car side-load garage with updated
overhead doors, plus an extra parking apron
- Variety of mature landscaping and
trees
- Low-maintenance aluminum siding
Tree Lined Paved Circular Driveway &
Front Yard
Two Story Foyer/Hall
(14'1" x 9'11" at
longest & widest)
- Gleaming hardwood floor
- Hanging brass/glass chandelier
- Above the updated cut glass front
door framed by electric wall scones is a Palladian window
- Crown molding and chair rail
- Fresh paint
- Circular Floor Plan Flow:
- Living room is open to the
right
- Straight ahead leads to the
center hall, coat closet, powder room, and family room
- Curved hardwood staircase with
carpet runner leads to the bedroom level
- Double door to the left opens
into library/office
Library
(12'3" x 12'3")
- Gleaming hardwood floor
- Two replacement windows to front with valances
- Built-in oak bookcase and cabinetry
- Closet with built-in shelves
- Crown molding and chair rail
- One set double doors open to the foyer and the second to the center hall
- Fresh paint
Living Room
(17'6" x 13'3")
Two replacement
windows to the front with valances
Crown molding and chair rail
Wall-to-wall carpet
Open to the dining room and foyer
Fresh paint
Dining Room (19
x 126 at longest & widest)
-
Two replacement windows
to the front with valances
-
Crown molding and chair
railing
-
Hanging brass
chandelier over table area
-
Wall-to-wall carpet
-
Open to the living room
-
Double doors open to
the kitchen
-
Two electric wall
scones
-
Fresh paint
Center Hall
- Gleaming hardwood floor
- Ceiling light fixture
- Crown molding and chair rail
- Step down to the family room
- Access to the powder room, primary bedroom suite, foyer, door to lower level
with walkout and kitchen
- Fresh paint

Updated
Powder Rooom
- Updated granite counter, under mount bowl and brushed
nickel hardware, above are a framed wall mirror and decorator light fixture
- Updated comfort height dual flush commode
- Exhaust fan
- Ceramic tile floor
- Fresh paint
Family Room
(25'3" x 23'6" at
longest & widest)
- Floor to ceiling raised hearth
wood-burning stone fireplace with an electric insert and oak
mantle
- Crown molding
- Cathedral ceiling with a lighted
ceiling fan and four skylights with shades
- Two replacement windows to the side
with matching valances
- Framing the fireplace are a
replacement window on each side with half-moon transoms and
matching valances
- Built-in entertainment center with
shelving/cabinets
- Updated two-panel sliding door
opens to the sunroom
- Step up to the center hall through
columns
- Wall-to-wall carpet
- Access to the kitchen, stairs to
finished lower level and first floor primary bedroom
Fresh paint
Sunroom
- Two sets of Updated sets of double panel sliding doors
open to family room and kitchen
- Another two sets of updated sliding doors with screens open to deck
- Overlooks gorgeous backyard area
- Ceramic tile floor
Updated
Center Island Kitchen
(24'2" x 13'2" at longest &
widest)
- Oak cabinetry, planning desk with granite counters, and
pantry with pull-out and rotary shelving
- Granite counter tops
- New designer hanging light fixture above the center island/breakfast bar with
a four burner electric flat surface downdraft cook top
- Recessed spotlights
- Under-mount double bowl stainless steel sink, disposal, and high-rise swivel
faucet; plus an instant hot water faucet and filtered water dispensers
- Above the sink is a replacement window to the sunroom with bi-directional
cellular blinds
- Double door opens to the dining room
- Open to the family room and morning room
- Gleaming hardwood floor
- Fresh paint
- Second/Additional island area includes:
- Hanging Pendant lights
- Granite counter breakfast bar
- Cabinetry and double pantry
- Door to laundry room
- Updated Stainless Steel
Appliances:
- Center island has a GE flat surface 4-burner electric
downdraft cook top
- GE Profile built-in double wall ovens (The top oven is a microwave)
- LG French door refrigerator/freezer with ice & water dispensers and freezer
drawer below
- Updated Bosch stainless steel dishwasher with stainless steel interior
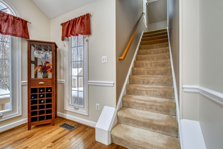
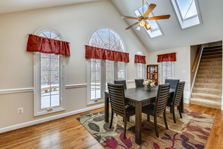
Morning
Room (19' x
9'8")
- Cathedral ceiling with four skylight (with shades) and a
lighted ceiling fan
- Updated two panel sliding doors opens to the sunroom
- Back staircase to the upper level 2nd primary suite (bedroom #6)
- Door to the laundry room
- Wall of replacement casement windows to the back, all with matching
bi-directional cellular blinds and valances, the middle three casement windows
have a half moon transom above
- Gleaming hardwood floor
- Chair railing
- Fresh paint
- Back staircase to the upper level
2nd primary suite (bedroom #6)
Updated
Laundry Room
(11'1" x 8')
-
Utility sink
-
Laundry chute
-
Cabinetry
-
Hook-up for washer &
dryer
-
Ceramic tile floor
-
Service door to garage
-
Fluorescent ceiling
light fixture
-
Access to kitchen
-
Fold-down ironing board
-
Walk-in closet with
coat racks, shelving, and ceiling light fixture
-
Fresh paint
Four Car
Side Load Garage
(39'3" Deep x 20'9" Widest)
-
Finished room
-
Two 8
tall updated double overhead insulat-ed doors with a row of
windows and openers
-
Updated service door to
the backyard
-
Access
staircase to the basement
-
Two replacement windows
to the front with blinds
-
Service door to the
laundry room
-
Ceiling light fixtures
First Floor Primary
Suite (247 x 152 at longest & widest)
-
Cathedral ceiling with
two skylights with shades and lighted ceiling fan
-
Replacement window to
the side, with matching pull down cellular blinds and
valance
-
Wall-to-wall carpet
-
Double door access to
full primary bathroom
-
Updated triple panel
French door opens to deck
-
Sitting area:
-
Crown molding
-
Replacement window
to the back with matching pull down cellular blinds and
valance
-
Double door
entrance from center hall
-
Fresh paint
Updated Primary Dressing
Area
- Dressing table with granite counter, above are a wall
mirror, designer light fixture and a recessed light
- Wall mirror
- Ceramic tile floor
- Open to the bathroom; double door to primary bedroom
- Fresh paint
Spacious Walk-In Closet
(144 x 1010 at longest & widest)
- Two ceiling light fixtures
- Two replacement windows to front with bi-directional cellular blinds
- Closet organizers with drawers and shelving
- Wall-to-wall carpet
- Attic access panel
Updated Primary Bathroom
(146 x 1611 at longest & widest)
- Double vanity with granite counters and under mount
porcelain bowls, two framed wall mir-rors, and recessed lights above
- Updated step-up tub with jets, ceramic tile surround, and a large 2 panel
sliding window above with shades
- Ceramic tile floor
- Linen closet
- Separate room with:
- Updated Comfort height dual flush commode
- Updated shower with glass walls/doors
- Replacement windows to the side and front both with matching bidirectional
blinds and valance
- Matching ceramic tile floor
- Fresh paint
Bedroom
Level
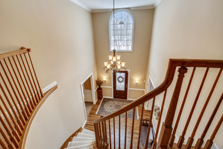
Upper
Hall
Crown molding and chair rail
Two electric wall scones
Overlooks the 2-story foyer
Fresh paint
Provides access to 5 bedrooms and 3 full baths
Bedroom #2
(17'4" x 13'3" at
longest & widest))
- Two replacement windows to the
front with pull down cellular blinds and valances
- Chair rail
- Lighted ceiling fan
- Two entry doors from foyer hall
- Wall-to-wall carpet
- Large walk-in closet (95 x
6):
- Shelving
- Ceiling light fixture
- Matching wall-to-wall carpet
Bedroom #3
(16' x 13'4" at
longest & widest))
- Two replacement windows to the
front with pull down cellular blinds and matching valances
- Lighted ceiling fan
- Wall-to-wall carpet
- Large lighted double closet
- Access to shared bathroom
Updated
Shared Bathroom
- Double vanity with cultured marble top/two bowls, two
framed wall mirrors, and two designer light fixtures
- Tub/shower with ceramic tile surround, and sliding glass doors, and recessed
light
- Linen closet
- Updated comfort height dual flush Commode
- Exhaust fan
- Ceramic tile floor
- Access to bedrooms #3 and #4
Bedroom #4
(15'3" x 13'8" at
longest & widest)
- Two corner replacement windows with pull down room
darkening blinds
- Large double lighted closet with built-in shelves
- Wall-to-wall carpet
- Access to shared bathroom
Large Linen
Closet
(Potential Future Laundry Room)
-
Built-in shelving
-
Pull-down stairs to attic
-
Replacement window to the back with shades
-
Two ceiling light fixture
-
Wall-to-wall carpet
Right Side
Hallway
- Recessed lighting
- Laundry chute
- Wall-to-wall carpet
- Leads to hall bathroom, bedroom #5, second primary bedroom, and a bonus room
Updated
Hall Bathroom
- Updated corner tub with air jets, ceramic tile surround
and replacement siding window above with room darkening cellular blind and
valance, overlooks the backyard
- Updated double vanity with granite counter under mount porcelain bowls, two
framed wall mirrors above
- Recessed lighting
- Updated glass walled/door corner shower with hand held shower head, ceramic
tile surround, and corner storage shelf
- Comfort height commode
- Exhaust fan
- Ceramic tile floor
- Access to Bedroom #5

Bedroom #5
(16'2" x 10'5")
- Replacement window to back with
pull down cellular blind and valance
- Lighted double closet with sliding doors
- Lighted ceiling fan
- Wall-to-wall carpet
- Access to hall bathroom
Second Primary
Suite
Bonus/Sitting Room
(22'6" x 16'7" at longest & widest)
Replacement window to
the back with pull down cellular blind
Two skylights that open with shades
Recessed lighting & lighted ceiling fan
Wall-to-wall carpet
Back stairs to morning room/kitchen
Fresh paint
Access to hall
Bedroom
Area (#6) (16'4" x 12')
Replacement window to
the front with pull down cellular blind
Lighted ceiling fan
Wall-to-wall carpet
Walk-in closet
Section #1: 14 x 6
Section #2: 238 x 6 (Longest & Widest)
Shelving
Attic Access
Ceiling light fixture
Updated Full
Bathroom
Vanity with mirrored medicine cabinet and light fixture
above
Updated shower with ceramic tile surround and glass sliding doors
Comfort height commode
Exhaust fan
Ceramic tile floor
Finished Lower Level
Recreation Room #1
(433 x 229 at longest & widest)
Recessed lighting
Two windows to the back
Berber carpeted staircase to center hall
Wall-to-wall Berber carpet
Two double closets with shelving and light fixtures
Door to storage room
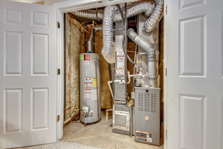
Recreation Room #2
(3210 x 254 at longest & widest)
Built-in dry bar with
pantry cabinet and wall mirror
Open serving window to recreation room #1
Recessed lighting
Matching wall-to-wall Berber carpet
Utility closet with 40 gallon gas hot water heater and
furnace with humidifier
Replacement window to back
Updated service doors with windows and storm door opens to
the pool area in the fenced backyard
Access to full bathroom and water mani-fold distribution
closet
Full
Bathroom
Vanity with cultured
marble top, framed wall mirror, and light fixture
Shower with light fixture above
Comfort height commode
Exhaust fan
Ceramic tile floor
Storage &
Utility Room
(36'5" x 32'3"
at longest & widest)
Back staircase to the
garage
Three windows to the back
Ceiling light fixtures
Two circuit breaker panels
Well pressure tank & neutralizer
Updated 73 gallon gas hot water heater
Updated gas furnace with Aprilaire humidifier and
AirKnight Ultraviolet light purifier
Ejector pump
Reverse osmosis system for kitchen sink
Exterior
Features
Expansive Deck
(Across
the back of the house)
Section I: (48'6" x 32'1" at longest &
widest)
Large hot tub
Accessible from primary bedroom #1, sun-room, and backyard
Built-in planter boxes
Staircase landing to backyard 13 W x 126 D
Section II: (48'6" x 32'1" at longest &
widest)
Built-in benches
overlooking Koi pond
Gazebo
(23'6" x 11'6"
at longest & widest)
Shake roof and cupola
Entrances at both ends
Koi Pond
Five-tier water fall
In-Ground
Heated Pool (38'
L x 18' W)
Automatic cover, pool
pump and sweeper
Brick trimmed
Gas pool heater
Up-dated loop lock cover for winter.
Fenced
Backyard
- Beautiful gardens, various established fruit trees and
berry bushes
- Double gate from driveway
- Lot extends beyond fence on right side of lot
- Fenced garden area in back and left side of house
- At the back of the fenced yard there is gate that provides easy access to
Seneca Creek and its hiking trails that stretch all the way to the Potomac
river.
Shed
(16'4" L x 12'3"
W)
(Exterior Measurements)
Two windows to side
Double door
Light fixtures

Play Set
Seneca
Creek State Park
Seneca Creek and its hiking trails that
stretch all the way to the Potomac river.
Aerial
Views
Upgrades &
Unique Features
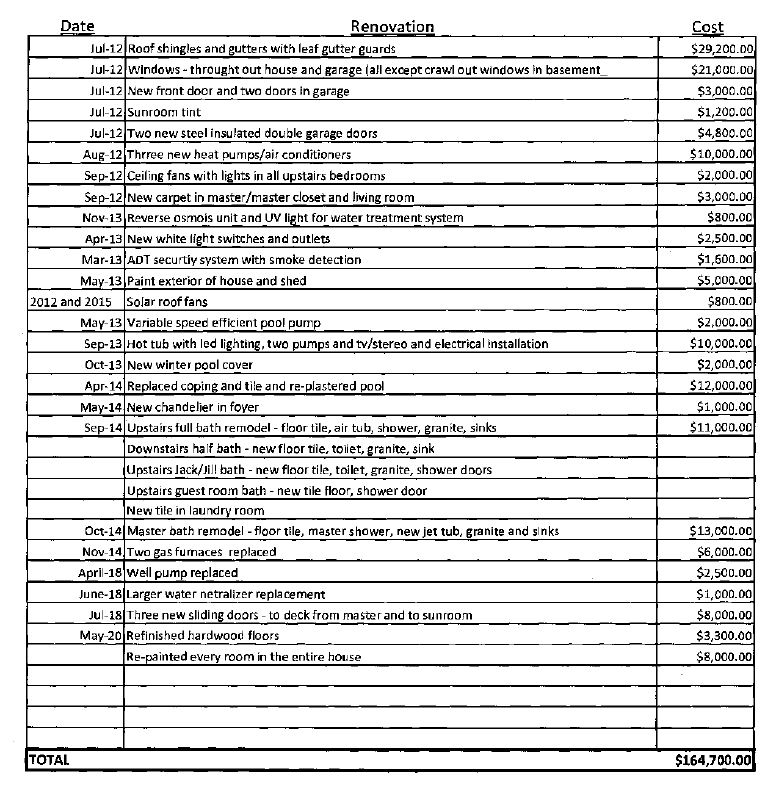
|

|

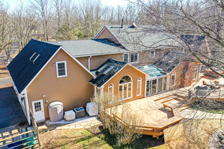
|
Water & Sewer: Well
and Septic
Heat: 3-Zone Gas
Air Conditioning:
Central Air3-Zone
Year Built: 1993
Taxes: Estimated
property tax and non-tax charges in the first full
fiscal year of ownership is $9,808.55
Lot Size: 2.87
Acres
House Size Per Tax Record:
Upper Levels (5,548 sq. ft.) Lower Level (4,041sq.
ft.)
Home Warranty:
One year home warranty
Schools: Please
contact the Montgomery County Superintendent of
Schools For Information Regarding School Attendance
Districts At: (301) 279-3381 or
www.montgomeryschoolsmd.org
A Lovely Home At An Outstanding Value!
SOLD
$995,000

For a virtual tour of all of our homes please visit:
www.homesbyaudrey.com |

22110 Foxlair Road, Laytonsville, MD
20882
To view additional listings, select a
price range to continue your
search:


|
