
 22319 Rolling Hill Lane, Laytonsville, MD 20882 Click on each picture for a larger view of this Exquisite Home!
Main Level
Second Level
Lower Level
Exterior Features
Upgrades & Unique Features Upgrades (pdf format)
|
22319 Rolling Hill Lane, Laytonsville, MD 20882
Click on each picture for a larger view of this Exquisite Home!
Special Features
Welcome to:Rolling Hill
Laytonsville, MD 20882
A Charming Estate Colonial
in Sought After Rolling HillLaytonsville offers a tranquil living style while being less than an hour away from Washington DC, Bethesda, Baltimore, and the three major airports (BWI, Dulles and Reagan National).
I-270, I-370, & ICC, The Metro, schools, universities, shopping, and entertainment centers are
only minutes away!The Photos Were Taken With A Wide Angle Lens Which May Cause Some Distortions Around Their Edges
$1,250,000
.jpg)
This Exquisite All Brick 3.2 Acre Estate Includes The Following:
Over $450,000 of owner added updates
4 zone HVAC
Spectacular main level theater room
Five bedrooms and three bathrooms and a powder room
Secondary living suite on lower level
Over 8,000 SqFt of living and storage space
Full sized fenced tennis court with a basket ball backboard
Addition on back of the house
Spacious easy-care deck overlooking tennis court and patio
Finished 3 car garage with 9ft wide insulated metal overhead doors Includes: hookup for EV charger
Lower level garage on left side of house
Fresh paint
LED and fiberoptic mood lightingPlus So Much More! Join us on a tour of this spectacular home...
.jpg)
.jpg)

Majestic Front Entrance
An exposed aggregate walk that is trimmed in stone leads you from the spacious drive with extra parking past beautiful landscaping to a covered front entrance
Seven brick steps lead to double doors that are protected by the balcony above that is supported by 4 defining columns
Main Level
< Foyer (19' x 15'4")
- Double door with cut glass windows and matching sidelights
- One closet on each side of entrance door
- Gleaming hardwood staircase that splits into two sets of steps to second floor
- Crown molding and chair railing
- Recessed LED lighting
- Ceramic tiled floor
- Floor plan flow:
- When you walk through the entrance doors you face a beautiful split hardwood staircase
- To the right of the staircase is a hallway to the kitchen and a double door that opens to a staircase to the finished lower level
- Further right through a structured entrance and down a step is the office
- To the left of the staircase is a hallway to the kitchen with a door to the powder room
- Further left through a pillared entrance and down a step is the living room that opens up to the dining room and then kitchen and rear foyer
Living Room (19'5" x 196)
- Two windows to the front and one to the side all with half moon transoms, matching sheers, and drapes
- Crown molding and chair rail
- Corner gas burning fireplace with glass doors and a mantel with matching fluted surround that encases a marble surround matching the marble heath
- Two recessed light fixtures
- Gleaming hardwood floors
- Open to foyer and dining room
.jpg)
Powder Room
- Pedestal sink with framed mirror and decorator light fixture to the left
- Commode
- Lighted exhaust fan
- Matching tile floor
Office (195 x 10)
- Two windows to the front, both with half moon transoms, and matching sheers, and drapes
- LED ceiling light fixture
- Crown molding and chair rail
- Gleaming hardwood floors
- Open to foyer and family room
.jpg)
Family Room (196 x 195")
- Crown molding and chair rail
- Two lighted ceiling fans
- Corner gas burning fireplace with glass doors and a mantel with matching fluted surround that encases a marble surround matching the marble heath
- A cut glass service door to three-car finished garage
- Matching hardwood floors
.jpg)
Sunroom/Loggia (298 x 136")
- Three windows with half moon transom to back and three windows with a half moon transom to side all with matching treatments
- Crown molding with coloring changing fiberoptic lighting and chair rail
- Two atrium doors to deck framed with columns
- Matching gleaming hardwood floors
- Open to family room
- Access to kitchen and family room through column entrance
Three Car Garage (34'5" x 23')
- Three 9ft wide insulated metal overhead doors with a top row of windows with automatic openers
- E.V. charging hookup
- Windowed service door to concrete patio and backyard
- Built-in shelving on back and right walls
- Hanging rack on right wall
- One the left wall there in a built-in work bench with a pegboard above
- LED ceiling light fixtures (motion sensitive)
- Sealed and painted floor
Gourmet Center Isle Kitchen (18'10" x 16'6" at longest & widest)
- Cherry cabinetry
- Granite counters with a matching isle/breakfast bar with space for a 5 burner gas cooktop
- On the right side are matching cabinet/counter with pull-out drawers and a garage for coffee machine
- Opposite the center isle are cabinets with pull-out drawers
- Double bowl stainless steel sink with a stork neck pull-out spray faucet
- Matching cabinets on left with microwave and convection oven
- Center isle breakfast bar with matching cabinets and counter top includes a five burner stainless steel cook top and conveying stools
- Recessed LED lighting
- Crown molding with remote control, color changing fiberoptic lighting and chair rail
- Matching ceramic floor
- Double atrium doors to deck
- Open to:
- Front foyer
- Rear foyer
- Sunroom/loggia
- Dining room
- Step down to dining and family room
- Step down to sunroom
Stainless Steel Appliances
Kitchen AID stainless steel side-by-side fridge/freezer with in the door ice and water
Stainless steel 5 burner gas cooktop in center isle
Bosch built-in stainless steel microwave with convection oven below
Dishwasher with stainless steel interio
.jpg)
Dining Room (196 x 11'7)
- One window with half moon transom to side
- Chandelier over table area
- Crown molding and chair rail
- Gleaming hardwood floors
- Step down to living room
- Open to kitchen and rear foyer through columns that provide access to media room and two doors to deck overlooking tennis/basketball court
<
Rear Foyer/Sunroom (225 x 136)
- Two panel sliding door with screen and additional double atrium doors to deck
- Cathedral ceiling with three skylights and fiberoptic color changing lights in the crown molding
- Lighted ceiling fan
- Recessed LED lights
- Storage closet
- Access to kitchen, dining room, deck, and theater
.jpg)
.jpg)
Spectacular Main Level Theater Room (25 x 195)
- Entrance is through electronically controlled room darkening drapes
- The tray ceiling is decorated with a glowing space scape that features recessed LED lighting and blinking fiberoptic lights (starts)
- There are two sets of windows to the front and two to the back, each set has a center window framed by sidelights and half moon transoms. On each window set are electronically controlled room darkening drapes
- The crown molding has fiberoptic lighting and the soffit below has recessed LED lighting
- The front screen measures 9 wide and 5 high and is framed by speakers on the sides and below
- Wall to wall patterned carpeting
- Audio visual equipment convey
Second Level
.jpg)
Bedroom Level Foyer (259" x 128)
- Over the front entrance is a bridge with hardwood flooring. The bridge has an atrium door that is framed by a window on each side. Each window has half plantation shutters. The door with a full length screen door provides access to a balcony that over looks the front yard, the railings have been freshly painted and the decking is trex
- Crown molding
- Recessed LED lighting
- Gleaming hardwood floors
- Access to 4/5 bedrooms and the hall bathroom
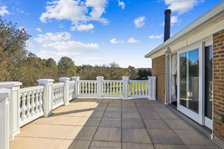
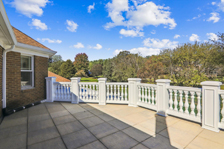
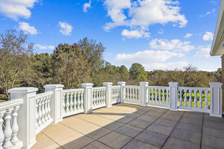
.jpg)
.jpg)
Front Balcony (16'7" x 5'6")
Trex decking
Freshly Painted railing
Overlooks front yard and driveway
Primary Bedroom (19'9" x 15'11")
- Double doors opening from the bedroom level foyer
- Window to side with matching sheer valance and drapes
- 3 panel sliding door with sheer valance and drapes provides access to back balcony that overlooks the backyard including the tennis/basketball court
- Corner wood burning fireplace with glass doors and a mantel with matching fluted surround that encases a marble surround that matches the marble heath
- Access to dressing area
- LED lighted ceiling fan
- Crown molding
- Matching and gleaming hardwood floors
.jpg)
.jpg)
Primary Dressing Area (10'2" x 6'11")
- Dressing table with framed oval mirror and decor light fixture above
- Double vanity with cultured marble top above are two decorator mirrors and matching light fixtures
- Access to the bathroom and both walk-in closets
.jpg)
Walk-In Closet One (67 x 52)
Built-in storage shelves
LED light fixture
Matching hardwood floors
Walk-In Closet Two (7' x 7)
Built-in storage shelves
LED light fixture
Matching hardwood floors
.jpg)
.jpg)
.jpg)
Primary Bathroom (1611 x 10)
- Four windows to back, all with plantation shutters and matching swags
- Step in shower
- Walk-up to Jetted tub
- Commode
- Bidet
- Crown molding
- Half tile wall with two framed mirrors on interior wall
- Ceramic tile floor
- Two recessed LED lights
- Two lighted exhaust fans
.jpg)
.jpg)
.jpg)
Primary Bedroom Balcony (21 x 238")
Concrete tile decking
Overlooks backyard and fenced in tennis court, deck, and patio
Freshly painted railings
bedroom-RHL%20(2).jpg)
bedroom-RHL%20(1).jpg)
bedroom-RHL%20(3).jpg)
Bedroom Two (16 x 911)
Two windows to the front with sheer valances and drapes
One window to side with matching sheer valances and drapes
Double closet with LED lighting
Ceiling fan
Crown molding
Matching hardwood floors
Bedroom Three (16 x 134")
- Two windows to front with sheer valances and drapes
- One window to side with matching sheer valances and drapes
- Two double closets with four sliding doors and LED lighting
- Ceiling fan
- Crown molding
- Matching hardwood floors
.jpg)
Shared Bath
Room One
- Vanity with cultured marble top, above is a rough iron framed mirror and LED light fixture
- On each side of the vanity are mirrored medicine cabinets
- Crown molding
- Ceramic tile floor
Room Two
- Door opens in
- Tub/shower
- Commode
- Lighted exhaust fan
- Crown molding
- Matching ceramic tile floor
bedroom-RHL%20(1).jpg)
bedroom-RHL%20(3).jpg)
bedroom-RHL%20(2).jpg)
Bedroom Four (15 x 146")
Picture window to the back, framed by a window on each side to the back with sheer valances and drapes
One window to side with matching sheer valances and drapes
Double closet with LED lighting
Ceiling fan
Crown molding
Matching hardwood floors
Pull down stairs the attic
Lower Level
Finished Basement
Recreation Room (451 x 27)
Ceramic tile floors
Designer LED light fixtures
Built-in Kitchenette
Triple lock double atrium door with built-in blinds leads out to walk up
Kitchenette
42 inch cabinetry
Bottom cabinets have pull out drawers
Ceramic tile counter and backsplash
Stainless steel sink with light above
Built-in GE microwave
GE stainless steel 4 burner gas range stove with gas oven and storage drawer below
KitchenAid dishwasher
.jpg)
.jpg)
.jpg)
Office (18 x 1310")
- One double casement window with built-in blinds to back
- Tray ceiling with crown molding and recessed lighting
- Closet
- Two access doors to recreational room
- Access door to finished one-care side load garage
- Lighted closet with:
- Heat pump
- Sump pump
- Fiberoptic light generator
- Matching ceramic floor
.jpg)
Finished Room One (21 x 13)
- Matching ceramic tile floors
- Closet
- One double casement windows with built-in blinds to side
- One double casement window with built-in blinds to back
- Tray ceiling with crown molding and recessed lighting
.jpg)
Full Bathroom #3
- Pedestal sink with mirrored medicine cabinet and light fixture above
- Tub/shower
- Commode
- Half tiled walls
- Matching ceramic tile floor
bedroom-RHL%20(3).jpg)
bedroom-RHL%20(1).jpg)
Bedroom Five (142 x 126")
- Window to the back with built in blinds
- Ceramic tile floor
- Lighted walk-in closet (511 x 4)
- LED ceiling light fixture
- Triple crown molding
- Matching ceramic tile floor
.jpg)
.jpg)
Finished Room Two (188 x 141")
- One lighted closet
- One lighted walk-in closet (511 x 411)
- Access door to full bathroom
- Crown molding
- Matching ceramic tile floor
.jpg)
Laundry Room (195 x 74")
- Located at the bottom of the basement stairs
- LG top load washer
- LG front load dryer
- Storage shelving above washer and dryer
- Two circuit breaker panels
- Automatic transfer switch for the back-up generator
- Heat pump with access door
- Matching ceramic tile floor
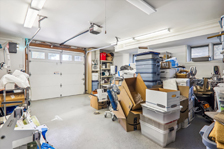
Basement Garage (197 x 182")
Accessed through office
Built in storage cabinetry
Painted floor
Circuit breaker panel
Florescent ceiling light fixtures
Center drain in floor
Insulated overhead rolltop door with windows on top
Two double casement windows to the back with built-in blinds
Two double casement windows with built-in blinds to the front
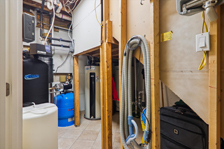
Utility Closet One
Located under basement stairs
Ceramic tile floor
Water softener (Replaced June 2024)
Ion tank and magnesium filter (replaced in August)
Charcoal filter (replaced 6 moths ago)
Water neutralizer
Well pressure tank auxiliary pump
One 50 gallon water heater
One 80 gallon water heater
Ejector pump
Storage shelves
Spring water kind of taste
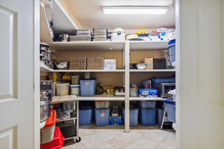
Storage Closet Two
Located in corner recreation room
Water filter
Water neutralizer
Well pressure tank

Walk-In Storage Closet (12'7" x 7')ont>
Located in recreation room
Built i n shelves
Ceiling light fixture
Ceramic Tile Floors
Exterior Features
.jpg)
.jpg)
-RHL%20(1).jpg)
Front Yard
- The front yard is beautifully landscaped with:
- Stone wall with landscaping on each side
- The majestic front entrance is framed by landscaping on both sides
- To the left is a circular garden with a stone dolphin in the center
- The left side of the house features a back-up generator and an access drive o lower level
- The center front entrance has seven step that lead to the covered front entrance thats framed by 4 columns supporting the balcony above
- The front walk is exposed aggregate trimmed with stone set in concrete
- The driveway to the front load 3 car finished garage has enough space for parking in access of 5 vehicles
- Downspouts are piped away from the house
.jpg)
.jpg)
.jpg)
Back Yard
Volleyball net attachment poles are on the side yard
Concrete patio behind garage with stairs up to deck(28 x 19)
Fence in deck (40 x 20)
Walk down to lower level recreational room
Fenced tennis court with basket ball backboard (537 x 100) and tennis auto machine
Fenced in garden (100 x 15)
Concrete walkway between garden and tennis/basketball court (100 x 2)
.jpg)
.jpg)
.jpg)
Deck
Synthetic easy care decking with solar lighted vinyl railings with balusters
Six columns support the pergola
Overlooks tennis court and patio
Stairs to patio
Upgrades & Unique Features
Upgrades (pdf format)
.jpg)
.jpg)
.jpg)
.jpg)
.jpg)
.jpg)
.jpg)
.jpg)
.jpg)
.jpg)
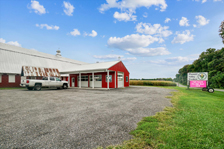
.jpg)
.jpg)
Amenities
Golf
Produce Stand
Shopping Centers
Parks
Country Club
And So Much More!
.jpg)
Aerial View Photos
Water & Sewer: Well & Septic
Heat: Heat Pumps
Air Conditioning: Electric
Year Built: 1988
Taxes: Estimated property tax and non-tax charges in the first full fiscal year of ownership is $12,207.47
Lot Size: 3.02 Acres
House Size Per Tax Record: Upper Levels (5,378 sq. ft.) Lower Level (2,655 sq. ft.)
Home Warranty: Weichert Home Protection Plan
Schools: Please contact the Montgomery County Superintendent of Schools For Information Regarding School Attendance Districts At: (301) 279-3381 or www.montgomeryschoolsmd.orgA Lovely Home At An Outstanding Value:
$1,250,000
For a virtual tour of all of our homes please visit: www.homesbyaudrey.com

22319 Rolling Hill Lane, Laytonsville, MD 20882
To view additional listings, select a price range to continue your search:
![]()