
 425 Christopher Avenue, #39, Gaithersburg, MD 20879 Click on each picture for a larger view of this Charming Home! Special Features
Charming Condo
Main Level
Bedrooms
Storage and Parking
Amenities
Upgrades and Unique Features
|
425 Christopher Avenue, #39, Gaithersburg, MD 20879
Click on each picture for a larger view of this Charming Home!
Special Features
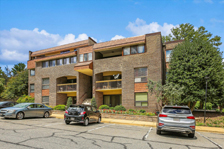
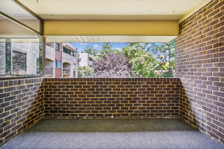
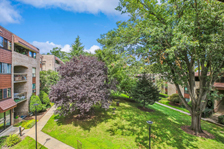
This 2nd Floor Condo Includes The Following:
- Matching luxury vinyl flooring throughout condo
- Spacious Balcony overlooking the courtyard
- Internal storage shed
- Fully renovated kitchen
- Many amenities such as a pool, tennis courts, parks and more
- Just minutes away from local shops and restaurants and soon to be developed Lake Forest
Plus So Much More! Join us on a tour of this spectacular home.
Charming Condo
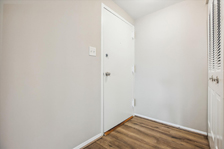
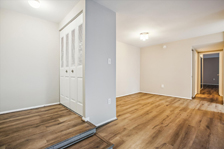
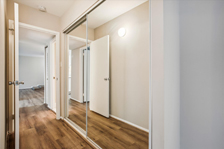
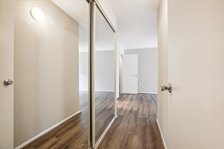
Entrance Foyer
- Double coat closet
- Ceiling fan with light
- Luxury vinyl flooring
- Floor plan flow:
- Walk in through the front door then straight ahead is a step down to the living room
- To the left is the dining room with direct access to the kitchen
- The hall on the left leads straight to the bedrooms
Main Level
Living Room (20'9" x 11’11")
- Matching luxury vinyl flooring
- Opens to balcony through a three panel sliding door with vertical blinds and screen door
- Open to an eat in kitchen
- Access to dining room and hallway to bedrooms

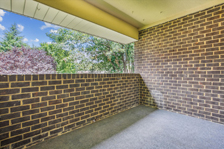
Balcony (11’8" x 7’6”)
• Brick wall overlooking courtyard
• Wall to wall outdoor carpet
• Window to kitchen
• 3 panel sliding door with screen providing access to living room
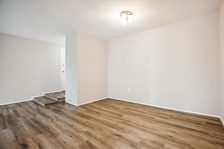
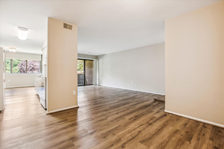
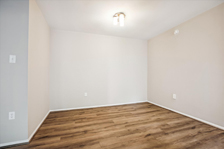
Dining Room (11'2" x 11'1")
• Matching luxury vinyl flooring
• Ceiling fan with light
• Open to kitchen, and hall to 2 full bathrooms and 2 bedrooms

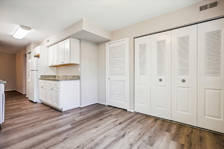
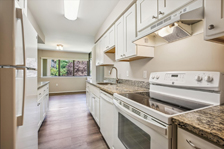
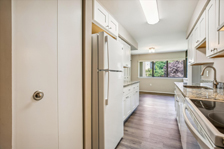
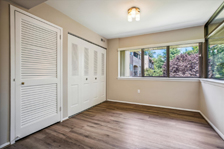
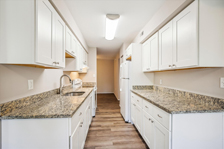
Updated Eat In Kitchen (21'9" x 9'9" at longest & widest)
- White cabinetry with brushed stainless steel hardware and soft close doors
- Granite counter tops and back splash
- Pantry closet
- Stainless steel sink with pull out stork neck spray faucet and disposal
Breakfast Area
- Matching luxury vinyl flooring
- 3-panel sliding window with vertical blinds over looking courtyard
- Side picture window to balcony
- Closet containing heat pump
- Double closet containing electric hot water heater, whirlpool top load washer, and BEKO front load dryer, and shelving for storage
Appliances
- Kenmore 4 burner flat surface range with self cleaning oven and storage drawer
- Kenmore dishwasher
- GE under over freezer/refrigerator
Bedrooms
Primary Bedroom (17’1" x 11’2”)
Entrance
- Two mirrored door closet
- Wall fixtures
- Matching vinyl flooring
Bedroom Area
- Matching vinyl flooring
- Window with pleated blinds overlooking courtyard
- Access to primary bathroom
- Walk-in closet (6’ x 5’6”)
Primary Bathroom
- Single vanity with marble counter and under mount sink, a wall mirror and decorative light fixture above
- Kohler comfort height commode
- Tub/shower with ceramic surround and a new hand held shower head
- Exhaust fan
- Recessed light fixture
- Ceramic tile floor
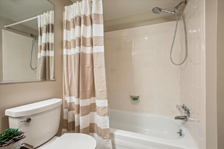
Shared Full Bathroom
- Single vanity with marble counter and under mount sink
- Above vanity is an updated light fixture and wall mirror
- Kohler comfort height commode
- Tub/shower with ceramic surround
- X fan
- Ceramic tile floor
- Recessed light fixture

Bedroom #2 (11'2" x 10'2")
- Window overlooking part of the court-yard
- Closet with two mirrored sliding doors
- Matching luxury vinyl flooring
Storage and Parking
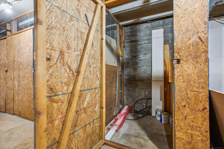
Storage Shed (5’3” x 4’9”)
- Located on the lower level
- Can be locked
- Concrete flooring
Amenities
.jpg)
.jpg)
.jpg)
Numerous Amenities Including:
Shopping, Parks, Museum, Tennis Courts, Walking Trails, Post Office, Pools and more...
Upgrades and Unique Features
Water & Sewer: WSSC
Heat: Heat Pump
Air Conditioning: Forced Air
Year Built: 1975
Taxes: Estimated Property Tax and Non-Tax chartges in the first full fiscal year of ownership is ($4,640.24)
Lot Size: 0.14 Acres
House Size Per Tax
Record: Total sq. ft. (1,064)
Condo: $409 per month
Schools: Please contact the Montgomery County Superintendent
of Schools For Information Regarding School Attendance
Districts At: (301) 279-3381 or
www.montgomeryschoolsmd.orgA Lovely Home At An Outstanding Value!
$292,000
For a virtual tour of all of our homes please visit: www.homesbyaudrey.com

425 Christopher Avenue, #39, Gaithersburg, MD 20879
To view additional listings, select a price range to continue your search:
![]()
